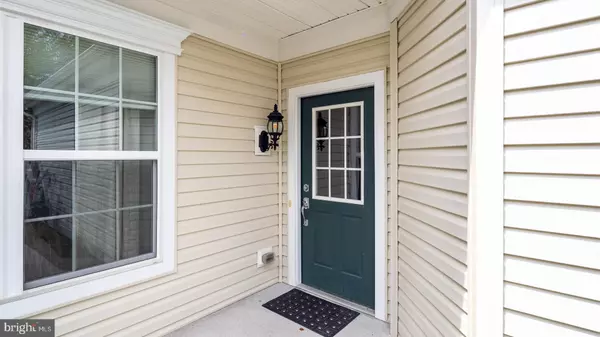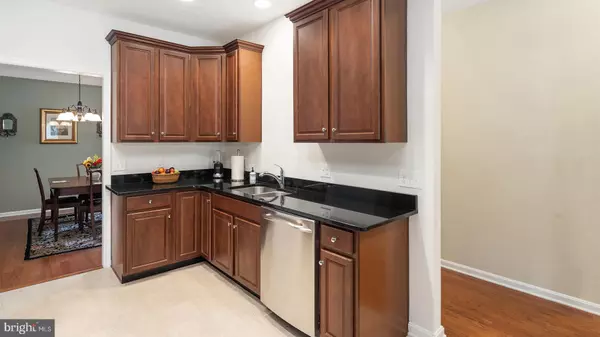$360,000
$367,900
2.1%For more information regarding the value of a property, please contact us for a free consultation.
231 SPARROW DR Hamilton, NJ 08690
3 Beds
3 Baths
2,257 SqFt
Key Details
Sold Price $360,000
Property Type Townhouse
Sub Type Interior Row/Townhouse
Listing Status Sold
Purchase Type For Sale
Square Footage 2,257 sqft
Price per Sqft $159
Subdivision Traditions At Hamilt
MLS Listing ID NJME299902
Sold Date 11/12/20
Style Contemporary
Bedrooms 3
Full Baths 3
HOA Fees $250/mo
HOA Y/N Y
Abv Grd Liv Area 2,257
Originating Board BRIGHT
Year Built 2010
Annual Tax Amount $8,425
Tax Year 2019
Lot Size 3,304 Sqft
Acres 0.08
Lot Dimensions 28 x 118
Property Description
From the moment you step through the door you will know that this is the home you've been waiting for. Meticulously kept Crosswicks model with loft and an abundance of upgrades is on the market for the first time. Gleaming hardwood floors in the dining room and continues down the hallway and into the family room with crown molding & chair rail. Painting throughout is a soft and pleasing color pallet. The chef in the family will delight in the gourmet, eat-in kitchen hosting 42" cherry cabinets, granite counters, stainless steel stove, pantry storage and open to the family room, perfect for entertaining. The family room has a volume ceiling, high hats, brand new ceiling fan and opens to the sunroom allowing the light to flow through with a view of the trees with privacy. The main ensuite showcases an oversized window with views, upgraded extra height vanity, water closet and cavernous walk in closet. The first floor is complete with a second bedroom, hall bathroom and laundry room complete with a sink. Travel upstairs to the loft overlooking the family room. The spacious loft can serve as a home office, exercise room, craft room or studio. The second floor has a storage room and another walk in closet and third bedroom which is a perfect secluded space for guests with a very large full bathroom. The one car garage with an opener also has a storage room. Pleasant patio is the perfect spot to enjoy a good book with views of nature. All this plus the country-club lifestyle of traditions. Terrific club-house with gym, tennis courts, billiards, meeting rooms for the many clubs to peak your interest. Greenhouse, seasonal Community garden, gazebo, pool and walking paths. Nested conveniently close to shopping, restaurants, highways and the Hamilton township train station. Hurry to schedule your appointment today- it will be the smartest move you'll ever make.
Location
State NJ
County Mercer
Area Hamilton Twp (21103)
Zoning RESIDENTIAL
Rooms
Other Rooms Living Room, Dining Room, Primary Bedroom, Bedroom 2, Kitchen, Sun/Florida Room, Laundry, Loft, Bathroom 1, Primary Bathroom
Main Level Bedrooms 2
Interior
Interior Features Carpet, Ceiling Fan(s), Chair Railings, Crown Moldings, Floor Plan - Open, Formal/Separate Dining Room, Kitchen - Eat-In, Primary Bath(s), Pantry, Recessed Lighting, Stall Shower, Tub Shower, Upgraded Countertops, Walk-in Closet(s), Wood Floors
Hot Water Natural Gas
Heating Forced Air
Cooling Central A/C
Flooring Carpet, Hardwood, Vinyl, Tile/Brick
Equipment Built-In Range, Dishwasher, Exhaust Fan, Microwave, Oven - Self Cleaning, Oven - Double, Oven/Range - Gas, Refrigerator, Stainless Steel Appliances, Water Heater
Fireplace N
Window Features Screens
Appliance Built-In Range, Dishwasher, Exhaust Fan, Microwave, Oven - Self Cleaning, Oven - Double, Oven/Range - Gas, Refrigerator, Stainless Steel Appliances, Water Heater
Heat Source Natural Gas
Laundry Main Floor
Exterior
Parking Features Built In, Garage - Front Entry, Garage Door Opener, Inside Access, Other
Garage Spaces 2.0
Utilities Available Electric Available, Natural Gas Available, Phone Available, Sewer Available, Under Ground, Water Available
Amenities Available Club House, Exercise Room, Game Room, Jog/Walk Path, Meeting Room, Pool - Outdoor, Retirement Community, Tennis Courts
Water Access N
Roof Type Shingle
Accessibility None
Attached Garage 1
Total Parking Spaces 2
Garage Y
Building
Story 2
Foundation Slab
Sewer Public Sewer
Water Public
Architectural Style Contemporary
Level or Stories 2
Additional Building Above Grade
New Construction N
Schools
School District Hamilton Township
Others
Pets Allowed Y
HOA Fee Include Common Area Maintenance,Health Club,Lawn Maintenance,Management,Pool(s),Snow Removal,Trash
Senior Community Yes
Age Restriction 55
Tax ID 03-01945 01-00116
Ownership Fee Simple
SqFt Source Estimated
Acceptable Financing Cash, Conventional, FHA, VA
Horse Property N
Listing Terms Cash, Conventional, FHA, VA
Financing Cash,Conventional,FHA,VA
Special Listing Condition Standard
Pets Allowed Number Limit
Read Less
Want to know what your home might be worth? Contact us for a FREE valuation!

Our team is ready to help you sell your home for the highest possible price ASAP

Bought with Leonora E Leonowicz-Acuff • Weichert Realtors-Princeton Junction





