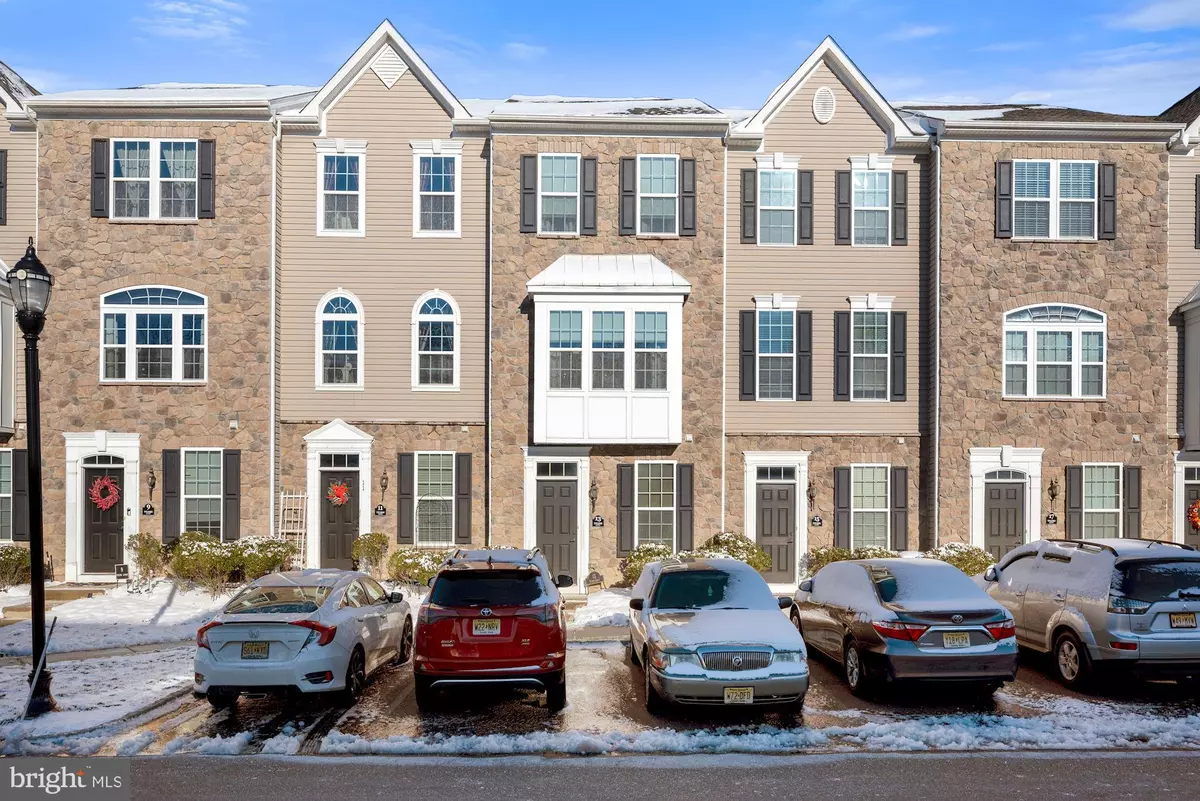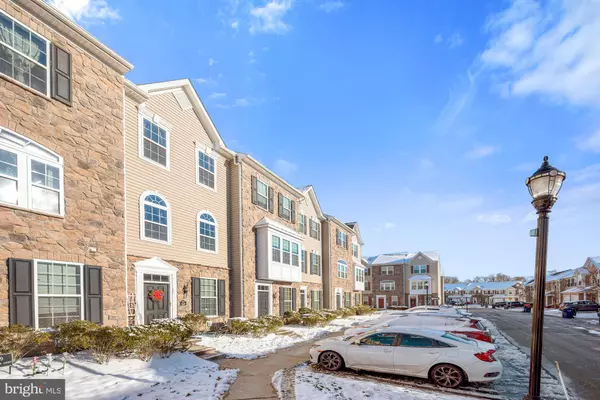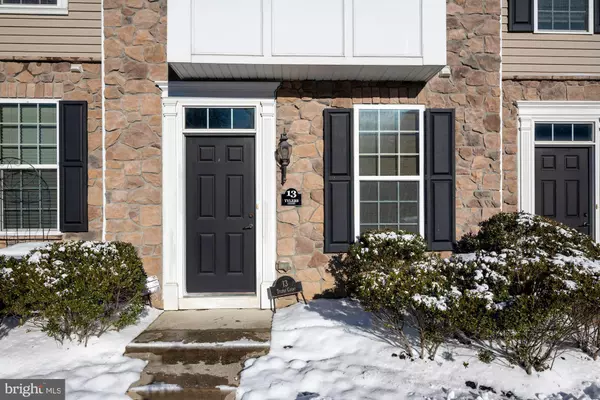$250,000
$250,000
For more information regarding the value of a property, please contact us for a free consultation.
13 TYLERS CT Somerdale, NJ 08083
2 Beds
3 Baths
1,414 SqFt
Key Details
Sold Price $250,000
Property Type Townhouse
Sub Type Interior Row/Townhouse
Listing Status Sold
Purchase Type For Sale
Square Footage 1,414 sqft
Price per Sqft $176
Subdivision Coopertowne Village
MLS Listing ID NJCD2014984
Sold Date 03/28/22
Style Traditional
Bedrooms 2
Full Baths 2
Half Baths 1
HOA Fees $97/mo
HOA Y/N Y
Abv Grd Liv Area 1,414
Originating Board BRIGHT
Year Built 2012
Annual Tax Amount $7,663
Tax Year 2021
Lot Size 992 Sqft
Acres 0.02
Lot Dimensions 16.00 x 62.00
Property Description
Beautiful and well maintained Urban townhome waiting for YOU. Open floor plan,
Hardwood flooring throughout with the exception of 1st floor entry for easy clean up when coming in from the outside and bathrooms. The Kitchen offers Stainless steel appliances , Pantry,
Granite countertops and Island, nice selection of cabinets to house your tableware.
Enjoy your private deck off the kitchen, starting your day or ending your day with your preferred beverage. Upstairs laundry, Master Bedroom has 2 closets, ceiling fan, along with a full bathroom,
the secondary hallway bathroom is perfect for guest and family to use.
Location, Location, Location. Take a walk to the Gym, Movies, Applebees, Super Walmart and so much more. Commuters conveniences, exit Coopertowne Village making a right on Evesham and to the Ashland Patco. Those that like to walk or take a bike it is just a few City blocks away, or take the car/ Uber/Lift
SHOWINGS BEGIN AT THE OPEN HOUSE on Sat 1/15 and Sunday 1//16 hope to see you there!
Location
State NJ
County Camden
Area Somerdale Boro (20431)
Zoning RESIDENTIAL
Rooms
Other Rooms Kitchen, Family Room, 2nd Stry Fam Rm
Interior
Hot Water Natural Gas
Heating Forced Air
Cooling Central A/C
Flooring Hardwood
Heat Source Natural Gas
Exterior
Parking Features Garage Door Opener, Inside Access
Garage Spaces 2.0
Amenities Available Common Grounds
Water Access N
Accessibility None
Attached Garage 1
Total Parking Spaces 2
Garage Y
Building
Story 3
Foundation Block
Sewer Public Septic
Water Public
Architectural Style Traditional
Level or Stories 3
Additional Building Above Grade, Below Grade
New Construction N
Schools
School District Sterling High
Others
Senior Community No
Tax ID 31-00001-00018 081
Ownership Fee Simple
SqFt Source Assessor
Special Listing Condition Standard
Read Less
Want to know what your home might be worth? Contact us for a FREE valuation!

Our team is ready to help you sell your home for the highest possible price ASAP

Bought with Dorothy A Pellegrino • Weichert Realtors-Haddonfield





