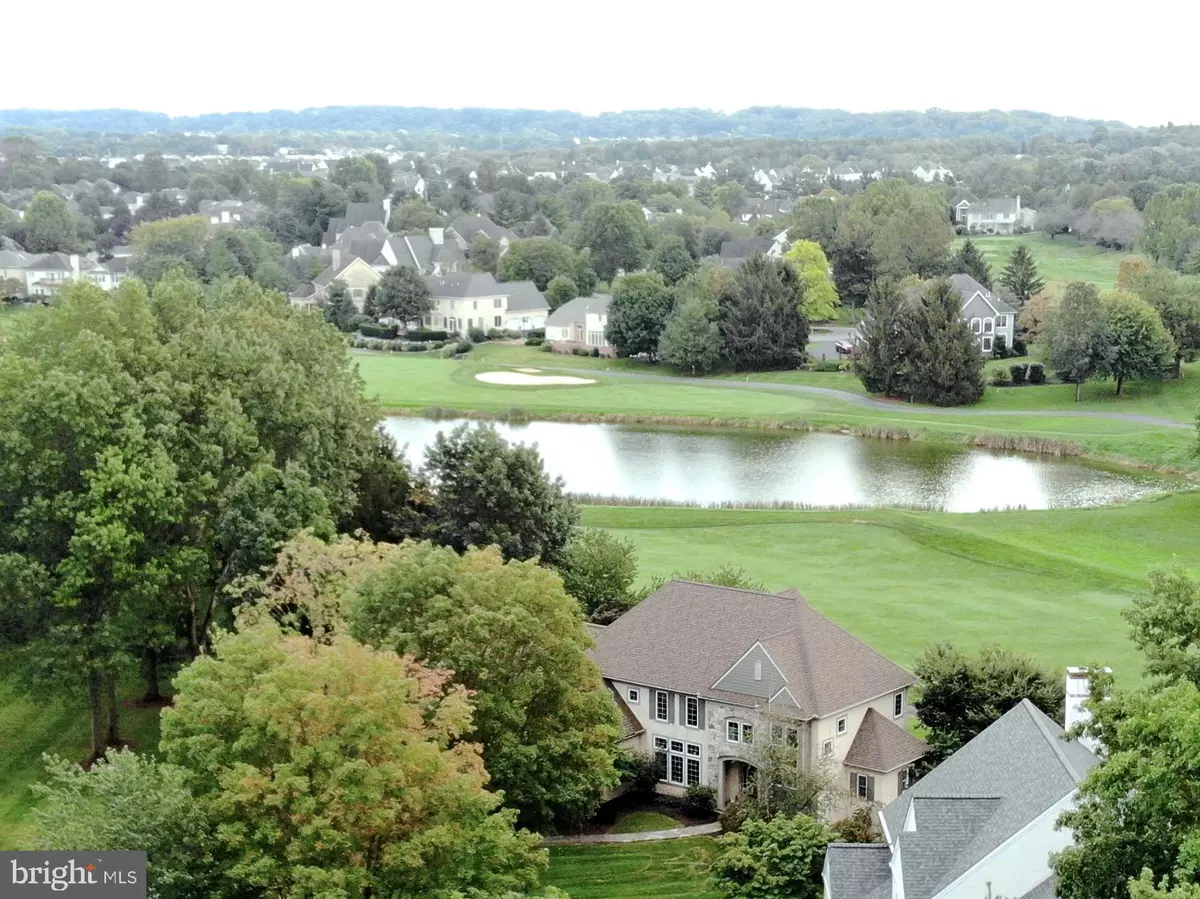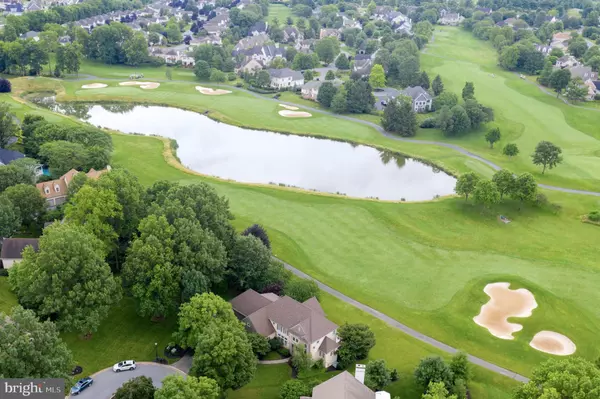$810,000
$849,900
4.7%For more information regarding the value of a property, please contact us for a free consultation.
32 PINTAIL TURN Lititz, PA 17543
4 Beds
5 Baths
4,288 SqFt
Key Details
Sold Price $810,000
Property Type Single Family Home
Sub Type Detached
Listing Status Sold
Purchase Type For Sale
Square Footage 4,288 sqft
Price per Sqft $188
Subdivision Bent Creek
MLS Listing ID PALA2005618
Sold Date 05/02/22
Style Contemporary
Bedrooms 4
Full Baths 5
HOA Fees $151/qua
HOA Y/N Y
Abv Grd Liv Area 3,350
Originating Board BRIGHT
Year Built 1998
Annual Tax Amount $12,522
Tax Year 2022
Lot Size 0.420 Acres
Acres 0.42
Lot Dimensions 0.00 x 0.00
Property Description
This Bent Creek gem is the perfect combination of lot location and custom-built home! Located on the 11th fairway of Bent Creeks award-winning Golf Course, with a water view, too! This lovely home has an open floor plan, over 4,200 finished sq ft of living area and an abundance of large windows to enjoy the panoramic views of Bent Creek golf course and the pond.
HOME FEATURES
Starting with the main floor, this chefs kitchens features custom cherry cabinets, granite countertops, spacious walk-in pantry with wine rack, second granite island with wet bar and warming oven, relax in kitchen sitting area and breakfast nook with patio access. Master bedroom has built-in kitchenette with custom cabinetry, adjoining sitting room with access to balcony overlooking golf course. Huge walk-in master closet with his and her sides, built-in cabinets, shelving and additional cedar closet, plus lighted storage space above oversized 3 car garage.
The master suite bathroom includes a glass enclosed double shower, enclosed toilet area and jetted tub. All bedrooms have their own private bathroom. Second floor laundry with custom built cabinetry, sink and closet. Finished daylight lower level with possible 5th bedroom, full bath, built-in kitchenette with custom cabinetry. Basement walk-out sliding door to patio and 2 unfinished storage areas. Other features include natural gas hook up for BBQ grill, stamped concrete patio and deck, 3 zone HVAC system, NEW natural gas furnace, NEW AC unit, and NEW roof, central vacuum, central sound system including outside, security/fire alarm system, 2 natural gas water heaters, water softener, radon mitigation system, sump pump and many electrical upgrades throughout home.
WHAT IS LOVED ABOUT THE HOME
The panoramic million-dollar views of the 11th hole, as well as views of holes 12, 16 and 17. There is a view of the golf course in almost every room. Also, a nice view of the pond which attracts all kinds of wildlife like bald eagles, blue herons, turtles and more. Home is on a private, quiet cul-de-sac on a premium lot in Bent Creek with direct access to cart path. The home is also minutes from the practice range, club house, pool, tennis, and fitness facility.
IMPORTANT INFORMATION
This is a unique opportunity! Home is for sale but is currently under a lease agreement with tenants through June 30, 2022. Buyer must honor remainder of lease. Rental income is $4,250/month. Can provide home inspection report from May 2019 and clean stucco inspection report from November 2019. The gas furnace, AC unit and roof have all been replaced within the last 3 years.
Location
State PA
County Lancaster
Area Manheim Twp (10539)
Zoning RESIDENTIAL
Rooms
Other Rooms Dining Room, Primary Bedroom, Bedroom 2, Bedroom 3, Bedroom 4, Kitchen, Family Room, Breakfast Room, Office
Basement Full, Fully Finished, Heated, Side Entrance, Walkout Level
Main Level Bedrooms 1
Interior
Interior Features Bar, Breakfast Area, Built-Ins, Carpet, Ceiling Fan(s), Central Vacuum, Dining Area
Hot Water Natural Gas
Heating Forced Air
Cooling Central A/C
Flooring Carpet, Ceramic Tile, Hardwood, Vinyl
Fireplaces Number 1
Fireplaces Type Gas/Propane
Equipment Built-In Range, Cooktop, Dishwasher, Disposal, Dryer, Oven - Double, Oven/Range - Gas, Refrigerator, Washer
Fireplace Y
Window Features Insulated
Appliance Built-In Range, Cooktop, Dishwasher, Disposal, Dryer, Oven - Double, Oven/Range - Gas, Refrigerator, Washer
Heat Source Natural Gas
Laundry Upper Floor
Exterior
Exterior Feature Balcony, Deck(s), Patio(s)
Parking Features Garage - Side Entry
Garage Spaces 3.0
Utilities Available Cable TV, Electric Available, Sewer Available, Water Available
Amenities Available Gated Community, Other
Water Access N
View Golf Course
Roof Type Composite
Accessibility None
Porch Balcony, Deck(s), Patio(s)
Road Frontage Private
Attached Garage 3
Total Parking Spaces 3
Garage Y
Building
Lot Description Level
Story 2
Foundation Concrete Perimeter, Crawl Space, Other
Sewer Public Sewer
Water Public
Architectural Style Contemporary
Level or Stories 2
Additional Building Above Grade, Below Grade
Structure Type Dry Wall
New Construction N
Schools
Elementary Schools Reidenbaugh
Middle Schools Manheim Township
High Schools Manheim Township
School District Manheim Township
Others
HOA Fee Include Trash,Water,Common Area Maintenance,Security Gate,Road Maintenance
Senior Community No
Tax ID 390-75667-0-0000
Ownership Fee Simple
SqFt Source Assessor
Security Features Smoke Detector,Security System
Acceptable Financing Cash, Conventional, Lease Purchase
Listing Terms Cash, Conventional, Lease Purchase
Financing Cash,Conventional,Lease Purchase
Special Listing Condition Standard
Read Less
Want to know what your home might be worth? Contact us for a FREE valuation!

Our team is ready to help you sell your home for the highest possible price ASAP

Bought with Matt Ziegler • Welcome Home Real Estate





