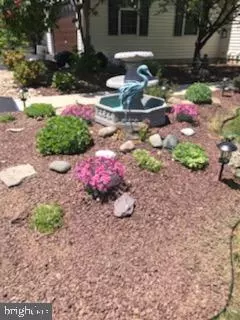$500,000
$524,900
4.7%For more information regarding the value of a property, please contact us for a free consultation.
2362 BURGUNDY DR Macungie, PA 18062
5 Beds
4 Baths
3,257 SqFt
Key Details
Sold Price $500,000
Property Type Single Family Home
Sub Type Detached
Listing Status Sold
Purchase Type For Sale
Square Footage 3,257 sqft
Price per Sqft $153
Subdivision Brandywine Village
MLS Listing ID PALH116150
Sold Date 07/08/21
Style Colonial
Bedrooms 5
Full Baths 3
Half Baths 1
HOA Y/N N
Abv Grd Liv Area 2,602
Originating Board BRIGHT
Year Built 2003
Annual Tax Amount $6,675
Tax Year 2021
Lot Size 0.413 Acres
Acres 0.41
Property Description
Exquisite Mediterrean style Colonial in East Penn SD! Step into the grand two story foyer and your greeted with gleaming Italian marble floors throughout the first floor. Open floor plan LR/FR with fireplace that flows into the updated gourmet kitchen with granite counters and stainless steel appliances! Second floor features gleaming teak hardwood floors throughout. Master BR suite is large with updated bath and laundry and 2 custom California style closets, bonus room! Lower level is fully finished with second FR, a private office and full bath and 5th BR, makes for a perfect in-law suite and a large storage room, 50 gal. water heater and water softener! Professionally landscaped yard with HUGE 30x20 covered paver patio for outdoor entertaining. Less than one mile from elementary school and easy access to all major routes for NY/NJ commuters! Highly sought after neighborhood. Nothing to do but move in! Hurry to see this stunning home. At the end of the day come home to paradise!
Location
State PA
County Lehigh
Area Macungie Boro (12315)
Zoning SR
Rooms
Basement Fully Finished
Main Level Bedrooms 5
Interior
Interior Features Attic
Hot Water Other
Heating Forced Air
Cooling Central A/C
Flooring Hardwood
Equipment Dishwasher, Dryer, Microwave, Washer, Disposal, Oven/Range - Gas, Refrigerator
Fireplace Y
Appliance Dishwasher, Dryer, Microwave, Washer, Disposal, Oven/Range - Gas, Refrigerator
Heat Source Electric
Laundry Upper Floor
Exterior
Parking Features Garage - Front Entry, Built In, Garage Door Opener
Garage Spaces 2.0
Water Access N
View Mountain
Accessibility None
Attached Garage 2
Total Parking Spaces 2
Garage Y
Building
Story 2
Sewer Public Septic
Water Public
Architectural Style Colonial
Level or Stories 2
Additional Building Above Grade, Below Grade
New Construction N
Schools
School District East Penn
Others
Senior Community No
Tax ID 547443746163 001
Ownership Fee Simple
SqFt Source Estimated
Acceptable Financing Cash, Conventional, FHA, VA
Horse Property N
Listing Terms Cash, Conventional, FHA, VA
Financing Cash,Conventional,FHA,VA
Special Listing Condition Standard
Read Less
Want to know what your home might be worth? Contact us for a FREE valuation!

Our team is ready to help you sell your home for the highest possible price ASAP

Bought with Rawan Adel Katz • Carol C Dorey Real Estate





