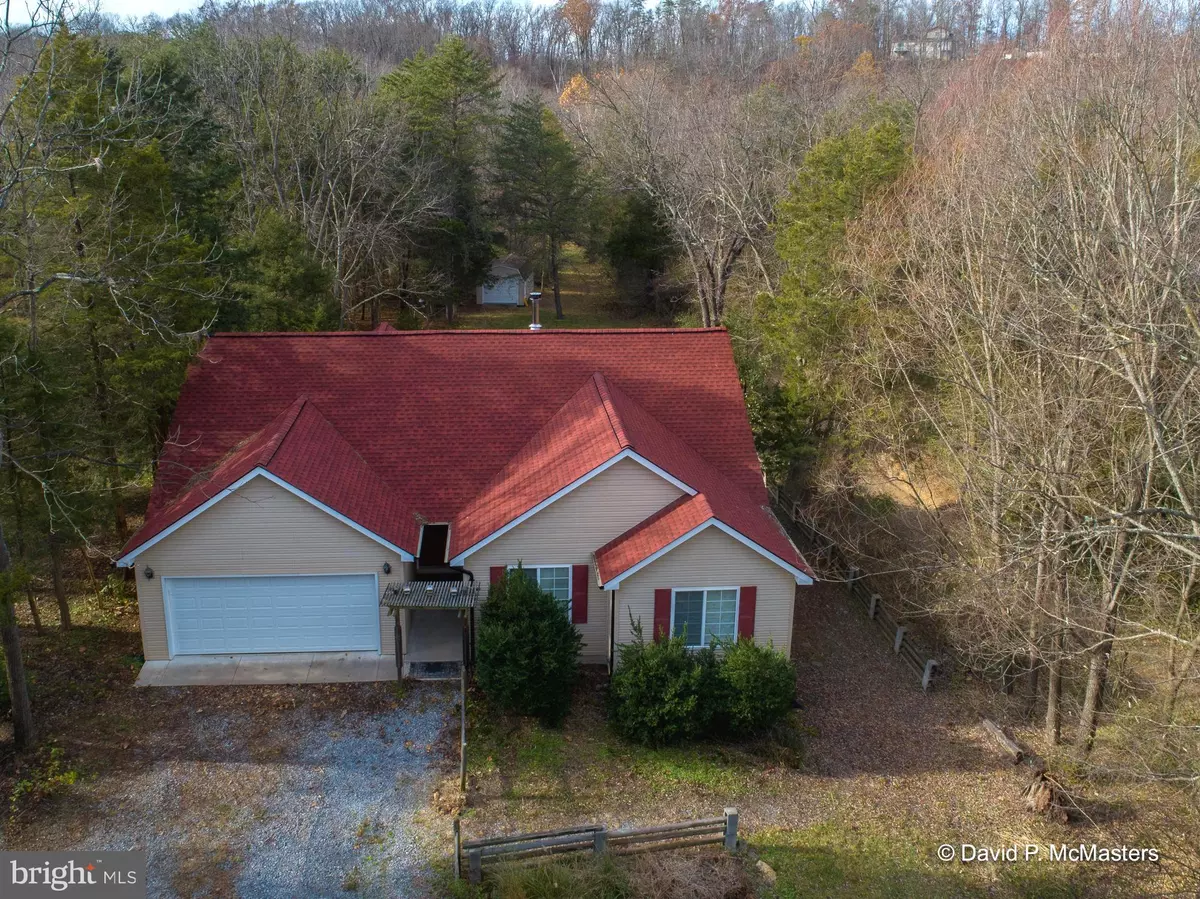$275,000
$279,900
1.8%For more information regarding the value of a property, please contact us for a free consultation.
873 HIDDEN HOLLOW DR Kearneysville, WV 25430
3 Beds
2 Baths
1,738 SqFt
Key Details
Sold Price $275,000
Property Type Single Family Home
Sub Type Detached
Listing Status Sold
Purchase Type For Sale
Square Footage 1,738 sqft
Price per Sqft $158
Subdivision Hidden River
MLS Listing ID WVJF140872
Sold Date 01/22/21
Style Ranch/Rambler
Bedrooms 3
Full Baths 2
HOA Y/N N
Abv Grd Liv Area 1,738
Originating Board BRIGHT
Year Built 2005
Annual Tax Amount $1,498
Tax Year 2020
Lot Size 1.420 Acres
Acres 1.42
Property Description
** MULTIPLE OFFERS IN HAND ** ALL WRITTEN OFFERS MUST BE TO LISTING AGENT BY 3 PM 12/4/20 ** DON'T MISS THIS 3 BEDROOM, 2 BATH CONTEMPORARY WATERFRONT RANCHER.... VERY WELL MAINTAINED AND READY FOR OCCUPANCY. WOOD FLOORING THROUGHOUT MOST OF THIS ONE LEVEL WATERFRONT HOME ADDS TO THE FEEL OF DISTINCT COUNTRY LIVING. THE SPACIOUS KITCHEN IS COMPLETE WITH REFRIGERATOR W/ICE MAKER, DISHWASHER, STOVE/RANGE AND SERVICE ISLAND. THE LAUNDRY IS LOCATED OFF THE KITCHEN AND LEADS DIRECTLY TO THE ATTACHED 2-CAR GARAGE WHERE THE UPGRADED WATER TREATMENT SYSTEM SUPPLIES CONTINUOUS HOT WATER. THE WELL LIT FAMILY ROOM OFFERS A WOOD STOVE TO ADD AN ADDITIONAL HEAT SOURCE AND TAKE THE EDGE OFF THE CHILLY/COLD DAYS AND NIGHTS. THIS WONDERFUL HOME IS CENTRALLY LOCATED AND GIVES EASY ACCESS TO BERKELEY COUNTY EMPLOYERS SUCH AS PROCTOR & GAMBLE, AMAZON AND OTHERS. LOUDOUN COUNTY, WINCHESTER, VA, HAGERSTOWN , MD AND EVEN FREDERICK, MD ARE EASILY ACCESSIBLE. PLEASE CONTACT YOUR REALTOR OR MYSELF TODAY TO SEE THIS GREAT HOME.
Location
State WV
County Jefferson
Zoning 101
Rooms
Main Level Bedrooms 3
Interior
Interior Features Ceiling Fan(s), Combination Kitchen/Living, Floor Plan - Open, Kitchen - Island, Primary Bath(s), Water Treat System, Window Treatments, Wood Floors, Wood Stove
Hot Water Electric
Heating Heat Pump(s)
Cooling Central A/C, Heat Pump(s)
Flooring Wood, Vinyl
Fireplace N
Heat Source Electric
Exterior
Parking Features Garage - Front Entry, Inside Access
Garage Spaces 2.0
Water Access Y
Water Access Desc Fishing Allowed,Private Access
Roof Type Architectural Shingle
Accessibility None
Attached Garage 2
Total Parking Spaces 2
Garage Y
Building
Lot Description Partly Wooded, Stream/Creek
Story 1
Sewer Septic = # of BR
Water Well
Architectural Style Ranch/Rambler
Level or Stories 1
Additional Building Above Grade
New Construction N
Schools
School District Jefferson County Schools
Others
Senior Community No
Tax ID 7018001205800000000NO TAX RECORD
Ownership Fee Simple
SqFt Source Estimated
Special Listing Condition Standard
Read Less
Want to know what your home might be worth? Contact us for a FREE valuation!

Our team is ready to help you sell your home for the highest possible price ASAP

Bought with Debra P Brent • Coldwell Banker Premier






