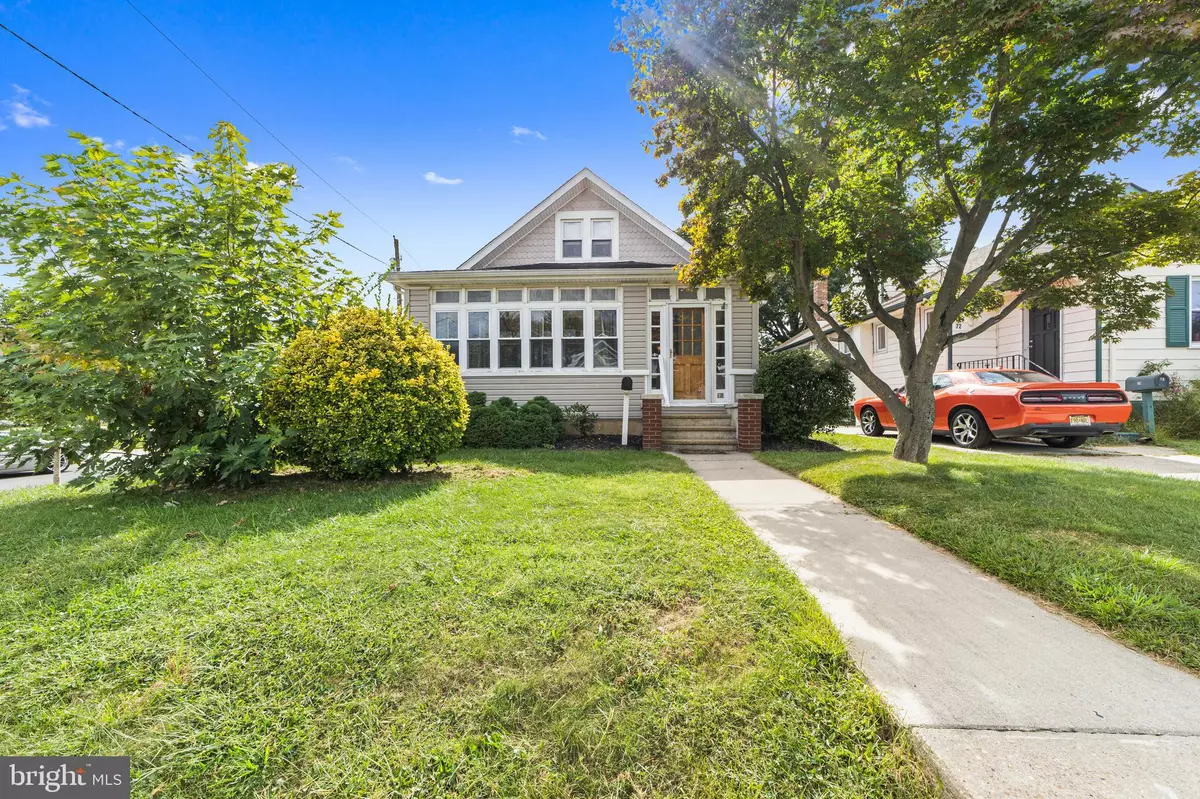$235,000
$225,000
4.4%For more information regarding the value of a property, please contact us for a free consultation.
74 HARDING AVE Oaklyn, NJ 08107
4 Beds
1 Bath
1,074 SqFt
Key Details
Sold Price $235,000
Property Type Single Family Home
Sub Type Detached
Listing Status Sold
Purchase Type For Sale
Square Footage 1,074 sqft
Price per Sqft $218
Subdivision Oaklyn Manor
MLS Listing ID NJCD2007676
Sold Date 11/15/21
Style Bungalow
Bedrooms 4
Full Baths 1
HOA Y/N N
Abv Grd Liv Area 1,074
Originating Board BRIGHT
Year Built 1924
Annual Tax Amount $6,950
Tax Year 2020
Lot Size 5,662 Sqft
Acres 0.13
Lot Dimensions 40.00 x 140.00
Property Description
We proudly present this cozy Cape in the charming town of Oaklyn, NJ. This 4 bed, 1 bath has maintained its original charm with the lovely woodworking and original hardwood floors. The home has both a closed front and back porch that is heated for added space to relax and enjoy. The living room has a fireplace, that can be converted into a gas fireplace. The dining room then leads you into the kitchen with tons of counter space and access to the 2 bedrooms on the main floor and steps down to the full basement for storage and houses the washer and dryer. The back porch has access to the side of the home and the spacious deck that overlooks the quaint backyard and 3 car driveway. The upstairs has the remaining two bedrooms with the largest one in the rear of the home. The full bath offers you a tub shower and a spacious closet space that finishes this level. Seller will be leaving the A/C units for the new buyer! Call us today for a private tour! The square footage does not include the two enclosed porches.
Location
State NJ
County Camden
Area Oaklyn Boro (20426)
Zoning RES
Rooms
Other Rooms Living Room, Dining Room, Bedroom 2, Bedroom 3, Bedroom 4, Kitchen, Basement, Bedroom 1, Sun/Florida Room, Bathroom 1, Screened Porch
Basement Full, Unfinished
Main Level Bedrooms 2
Interior
Interior Features Wood Floors
Hot Water Natural Gas
Heating Radiator
Cooling Window Unit(s)
Flooring Hardwood, Laminated, Partially Carpeted
Fireplaces Number 1
Fireplaces Type Non-Functioning
Equipment Built-In Range, Dishwasher, Dryer, Washer, Refrigerator, Water Heater
Furnishings No
Fireplace Y
Appliance Built-In Range, Dishwasher, Dryer, Washer, Refrigerator, Water Heater
Heat Source Natural Gas
Laundry Basement
Exterior
Exterior Feature Patio(s)
Garage Spaces 3.0
Water Access N
Roof Type Shingle
Accessibility None
Porch Patio(s)
Total Parking Spaces 3
Garage N
Building
Lot Description Corner
Story 2
Foundation Brick/Mortar
Sewer Public Sewer
Water Public
Architectural Style Bungalow
Level or Stories 2
Additional Building Above Grade, Below Grade
New Construction N
Schools
School District Collingswood Borough Public Schools
Others
Senior Community No
Tax ID 26-00013-0000-00015
Ownership Fee Simple
SqFt Source Estimated
Acceptable Financing Conventional, VA, FHA 203(b), Cash
Listing Terms Conventional, VA, FHA 203(b), Cash
Financing Conventional,VA,FHA 203(b),Cash
Special Listing Condition Standard
Read Less
Want to know what your home might be worth? Contact us for a FREE valuation!

Our team is ready to help you sell your home for the highest possible price ASAP

Bought with George J Kelly • Keller Williams Realty - Cherry Hill





