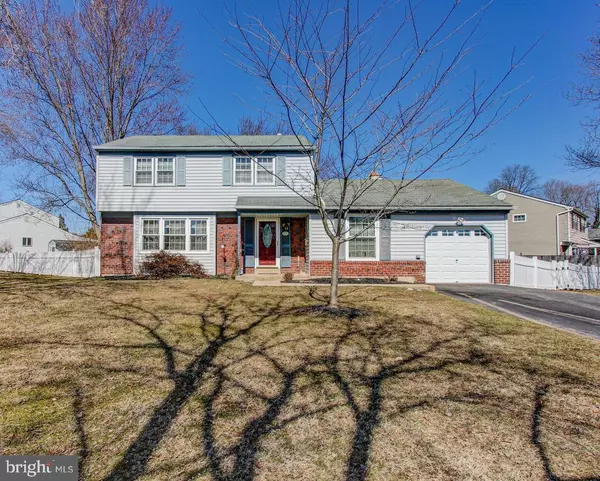$410,000
$409,900
For more information regarding the value of a property, please contact us for a free consultation.
1072 KEMPER DR Warminster, PA 18974
4 Beds
2 Baths
1,926 SqFt
Key Details
Sold Price $410,000
Property Type Single Family Home
Sub Type Detached
Listing Status Sold
Purchase Type For Sale
Square Footage 1,926 sqft
Price per Sqft $212
Subdivision Valley Run
MLS Listing ID PABU521682
Sold Date 04/23/21
Style Colonial
Bedrooms 4
Full Baths 1
Half Baths 1
HOA Y/N N
Abv Grd Liv Area 1,926
Originating Board BRIGHT
Year Built 1971
Annual Tax Amount $5,475
Tax Year 2021
Lot Size 0.277 Acres
Acres 0.28
Lot Dimensions 105.00 x 115.00
Property Description
A lovely well maintained 4 bedroom Colonial in desirable blue ribbon Centennial School District. The home features beautiful hardwood floors, from the foyer entrance throughout the kitchen into the family room. All new updated stainless steel kitchen appliances, with solid surface countertops. The kitchen over looks the family room with it's full exposed brick wall and extra long mantle. Giving the home a rustic and charming feel. Recently updated bathroom, with new vanity. Located on a corner lot, giving you space between neighbors and room to expand. All this plus across the street from Kemper Park, where you will find walking/ jogging paths, playground, baseball field and picnic pavilion, situated along the meandering Neshaminy Creek. Peace of mind, as a new roof is scheduled to be installed on March 16th. Schedule your appointment today, won't last long.
Location
State PA
County Bucks
Area Warminster Twp (10149)
Zoning R2
Rooms
Basement Other
Interior
Interior Features Ceiling Fan(s), Dining Area, Family Room Off Kitchen, Floor Plan - Traditional, Formal/Separate Dining Room, Kitchen - Country, Kitchen - Eat-In, Upgraded Countertops, Wood Floors
Hot Water Natural Gas
Heating Baseboard - Hot Water
Cooling Window Unit(s)
Fireplaces Number 1
Fireplaces Type Brick, Fireplace - Glass Doors, Gas/Propane, Mantel(s)
Equipment Stainless Steel Appliances, Built-In Microwave, Cooktop, Dishwasher, Disposal, Oven - Wall
Fireplace Y
Appliance Stainless Steel Appliances, Built-In Microwave, Cooktop, Dishwasher, Disposal, Oven - Wall
Heat Source Natural Gas
Laundry Main Floor
Exterior
Parking Features Additional Storage Area
Garage Spaces 5.0
Water Access N
Accessibility Level Entry - Main, None
Attached Garage 1
Total Parking Spaces 5
Garage Y
Building
Lot Description Corner
Story 2
Sewer Public Sewer
Water Public
Architectural Style Colonial
Level or Stories 2
Additional Building Above Grade, Below Grade
New Construction N
Schools
School District Centennial
Others
Senior Community No
Tax ID 49-036-314
Ownership Fee Simple
SqFt Source Assessor
Acceptable Financing Cash, Conventional, FHA, VA
Horse Property N
Listing Terms Cash, Conventional, FHA, VA
Financing Cash,Conventional,FHA,VA
Special Listing Condition Standard
Read Less
Want to know what your home might be worth? Contact us for a FREE valuation!

Our team is ready to help you sell your home for the highest possible price ASAP

Bought with Margaret E Fantini • Realty Mark Associates





