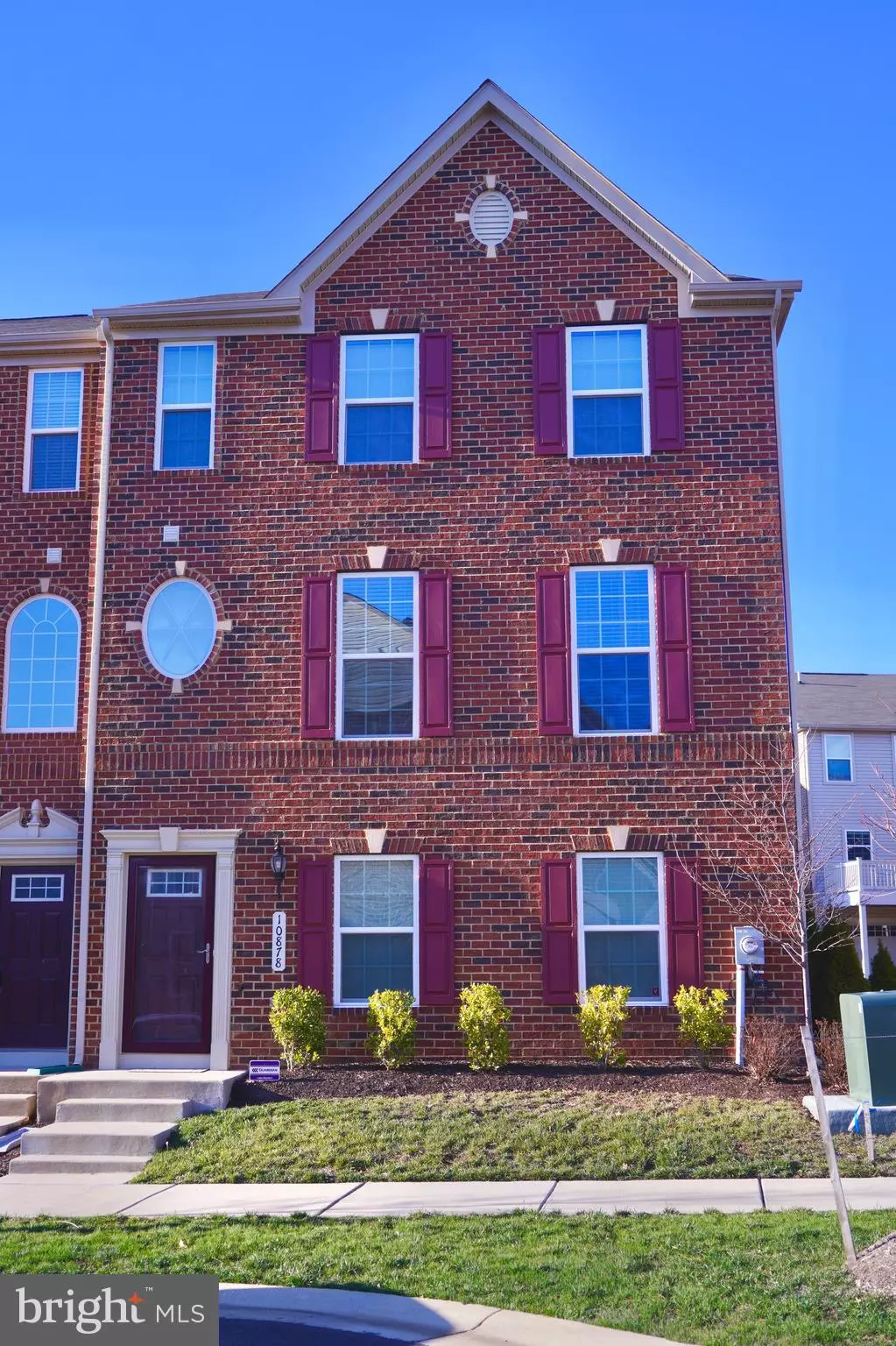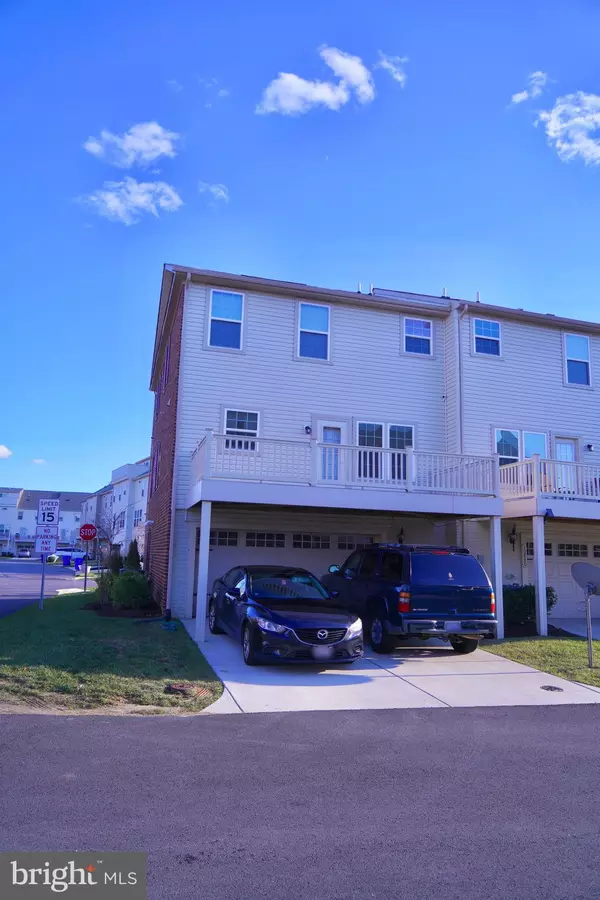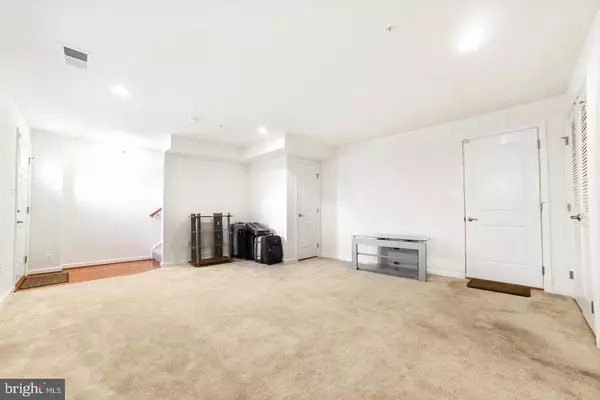$342,500
$345,000
0.7%For more information regarding the value of a property, please contact us for a free consultation.
10878 FINSBURY ALY Waldorf, MD 20603
3 Beds
3 Baths
2,024 SqFt
Key Details
Sold Price $342,500
Property Type Townhouse
Sub Type Interior Row/Townhouse
Listing Status Sold
Purchase Type For Sale
Square Footage 2,024 sqft
Price per Sqft $169
Subdivision Westchester Square
MLS Listing ID MDCH209730
Sold Date 03/06/20
Style Colonial
Bedrooms 3
Full Baths 2
Half Baths 1
HOA Fees $95/mo
HOA Y/N Y
Abv Grd Liv Area 2,024
Originating Board BRIGHT
Year Built 2016
Annual Tax Amount $3,948
Tax Year 2019
Lot Size 2,352 Sqft
Acres 0.05
Property Description
Welcome Home! A spacious 2,024 sq foot townhouse in the Westchester Square community of Waldorf, MD. Featuring 3 BED 2.5 BTH 2 car garage that has all the bells and whistles. This gorgeous well-kept townhome features an open concept kitchen with hardwood floors, large island, granite countertops, with stainless steel appliances and oversized family room located on the first floor. Second floor has 3 bedrooms with a trey ceiling in owners suites giving it a grand appeal. Owners suite also features a walk-in closet and en-suite bath with separate soaking tub and shower. This home has a nice deck to entertain guests. Very well-kept lawn with beautiful shrubbery and most important, no lawn care responsibility. HOA handles all yard work, mowing, mulching, trimming, and snow/leaf removal. 2 car garage is finished and painted. This beautiful home shows very well and will not last.Home and Community Amenities-Upgraded Cabinets-Custom Blinds (staying)-Full size washer and dryer (staying)-Ceiling Fans (staying)-Security system-Playground and pool
Location
State MD
County Charles
Zoning PUD
Rooms
Basement Fully Finished, Garage Access
Interior
Interior Features Soaking Tub, Breakfast Area, Ceiling Fan(s), Floor Plan - Open, Window Treatments
Heating Forced Air
Cooling Central A/C
Flooring Carpet, Hardwood
Equipment Built-In Microwave, Dishwasher, Icemaker, Washer, Dryer, Refrigerator, Oven - Single, Built-In Range
Fireplace N
Appliance Built-In Microwave, Dishwasher, Icemaker, Washer, Dryer, Refrigerator, Oven - Single, Built-In Range
Heat Source Natural Gas
Exterior
Parking Features Garage - Rear Entry
Garage Spaces 2.0
Amenities Available Tot Lots/Playground, Swimming Pool
Water Access N
Roof Type Architectural Shingle
Accessibility None
Attached Garage 2
Total Parking Spaces 2
Garage Y
Building
Story 3+
Sewer Public Sewer
Water Public
Architectural Style Colonial
Level or Stories 3+
Additional Building Above Grade, Below Grade
New Construction N
Schools
School District Charles County Public Schools
Others
Senior Community No
Tax ID 0906354876
Ownership Fee Simple
SqFt Source Assessor
Special Listing Condition Standard
Read Less
Want to know what your home might be worth? Contact us for a FREE valuation!

Our team is ready to help you sell your home for the highest possible price ASAP

Bought with LaLea D Swann • KW Metro Center





