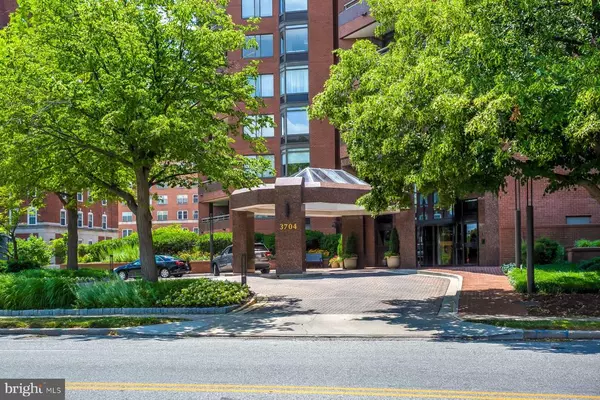$376,000
$359,500
4.6%For more information regarding the value of a property, please contact us for a free consultation.
3704 N CHARLES ST #606 Baltimore, MD 21218
2 Beds
3 Baths
1,630 SqFt
Key Details
Sold Price $376,000
Property Type Condo
Sub Type Condo/Co-op
Listing Status Sold
Purchase Type For Sale
Square Footage 1,630 sqft
Price per Sqft $230
Subdivision Guilford
MLS Listing ID MDBA540976
Sold Date 03/30/21
Style Contemporary,Traditional
Bedrooms 2
Full Baths 2
Half Baths 1
Condo Fees $1,048/mo
HOA Y/N N
Abv Grd Liv Area 1,630
Originating Board BRIGHT
Year Built 1990
Annual Tax Amount $6,924
Tax Year 2021
Property Description
Open House Canceled, home under contract. Come Visit & Fall in Love with this turn-key condominium with 2 spacious bedrooms and 2.5 baths in the exclusive St. James, a full-service building just steps to Johns Hopkins University in the lovely neighborhood of Guilford. Here you will quickly feel the warmth of this light-filled, freshly painted corner unit with its open & gracious ambiance. As you enter, experience the elegance of the inviting foyer with a conveniently located coat closet and powder room. The hallway leads to a large living room, and adjoining dining room area with wonderful views through walls of windows. The spacious balcony/patio follows. Enjoy the updated kitchen w/granite countertops, custom tile backsplash and stainless appliances. The master bedroom has a large walk-in closet with a separate dressing area and double vanity. The renovated master bath has a large walk-in shower with marble tile throughout. The second bedroom has an ensuite bath with a tub/shower combo. The large utility room has a full-size washer/dryer plus additional storage. Building features include a doorman, front desk/reception area, outdoor pool, fitness center, library, meeting room, one garage space & one carport (covered) space. A separate storage unit. . Convenient to JHU, BMA, restaurants & more! Pet-friendly building for your dog (s) or cat (s).
Location
State MD
County Baltimore City
Zoning R-10
Rooms
Main Level Bedrooms 2
Interior
Interior Features Breakfast Area, Carpet, Combination Dining/Living, Elevator, Entry Level Bedroom, Floor Plan - Open, Floor Plan - Traditional, Kitchen - Gourmet, Kitchen - Table Space, Primary Bath(s), Sprinkler System, Upgraded Countertops, Walk-in Closet(s), Wood Floors
Hot Water Electric
Heating Forced Air
Cooling Central A/C
Flooring Carpet, Ceramic Tile, Hardwood
Equipment Built-In Microwave, Dishwasher, Disposal, Dryer, Icemaker, Refrigerator, Stove, Washer
Appliance Built-In Microwave, Dishwasher, Disposal, Dryer, Icemaker, Refrigerator, Stove, Washer
Heat Source Electric
Laundry Has Laundry, Washer In Unit, Dryer In Unit
Exterior
Parking Features Basement Garage, Covered Parking
Garage Spaces 2.0
Carport Spaces 1
Amenities Available Common Grounds, Elevator, Exercise Room, Extra Storage, Fitness Center, Pool - Outdoor, Reserved/Assigned Parking
Water Access N
View Panoramic, Street, Trees/Woods, City
Accessibility Elevator
Total Parking Spaces 2
Garage N
Building
Story 1
Unit Features Hi-Rise 9+ Floors
Sewer Public Sewer
Water Public
Architectural Style Contemporary, Traditional
Level or Stories 1
Additional Building Above Grade, Below Grade
New Construction N
Schools
School District Baltimore City Public Schools
Others
Pets Allowed Y
HOA Fee Include Common Area Maintenance,Custodial Services Maintenance,Ext Bldg Maint,Lawn Maintenance,Management,Pool(s),Reserve Funds,Water,Lawn Care Front,Lawn Care Rear,Lawn Care Side,Sewer,Snow Removal
Senior Community No
Tax ID 0312183695A040
Ownership Condominium
Security Features 24 hour security,Desk in Lobby,Doorman,Exterior Cameras,Main Entrance Lock
Special Listing Condition Standard
Pets Allowed No Pet Restrictions
Read Less
Want to know what your home might be worth? Contact us for a FREE valuation!

Our team is ready to help you sell your home for the highest possible price ASAP

Bought with Jane B Bourgeois • Monument Sotheby's International Realty





