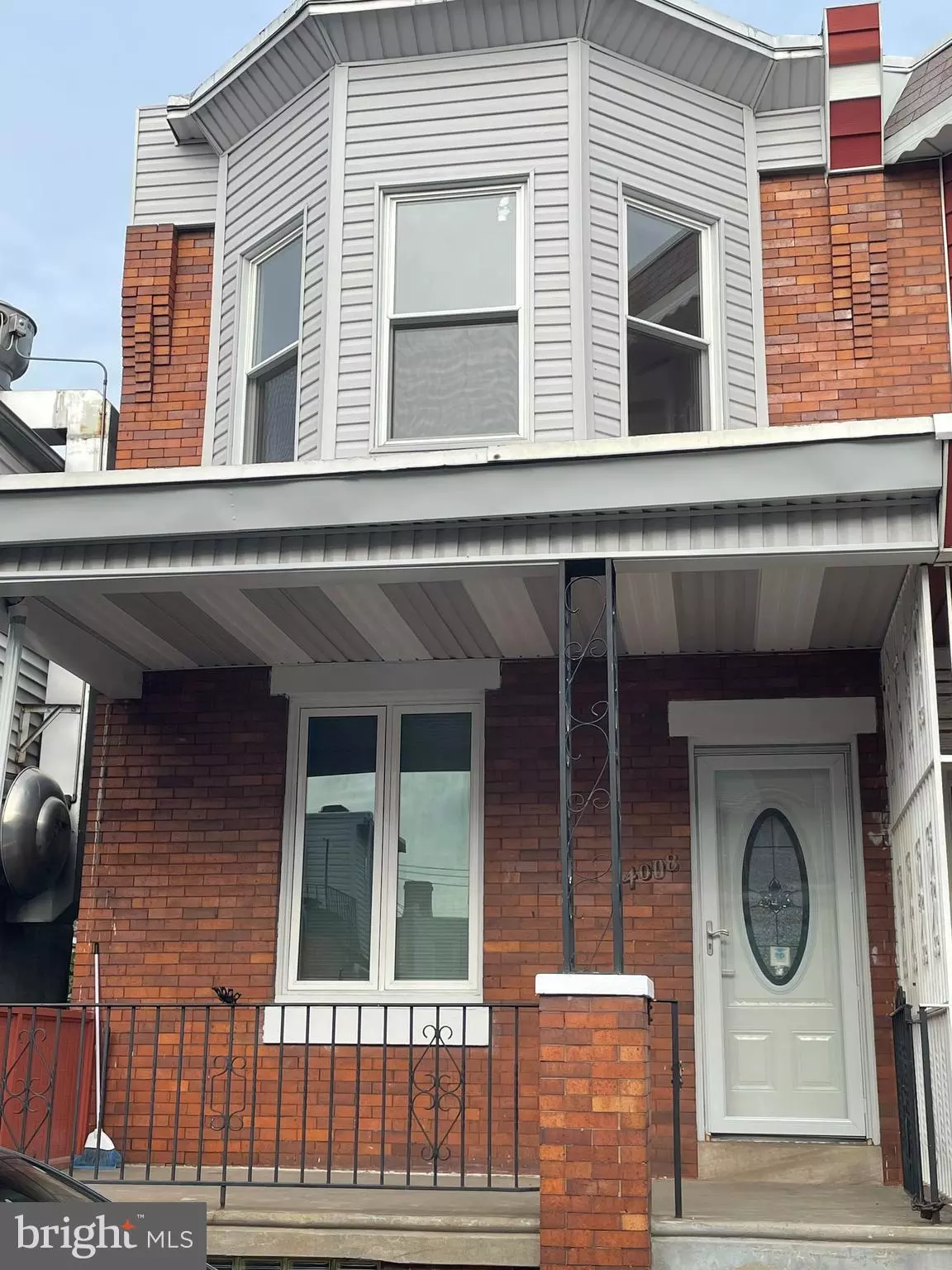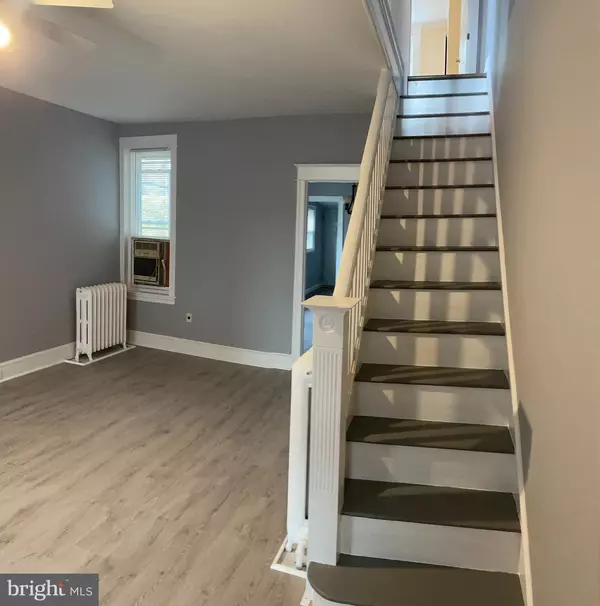$135,000
$130,000
3.8%For more information regarding the value of a property, please contact us for a free consultation.
4008 N FRANKLIN ST Philadelphia, PA 19140
3 Beds
1 Bath
1,200 SqFt
Key Details
Sold Price $135,000
Property Type Townhouse
Sub Type End of Row/Townhouse
Listing Status Sold
Purchase Type For Sale
Square Footage 1,200 sqft
Price per Sqft $112
Subdivision Hunting Park
MLS Listing ID PAPH2034102
Sold Date 12/15/21
Style Straight Thru
Bedrooms 3
Full Baths 1
HOA Y/N N
Abv Grd Liv Area 1,200
Originating Board BRIGHT
Year Built 1940
Annual Tax Amount $682
Tax Year 2021
Lot Size 900 Sqft
Acres 0.02
Lot Dimensions 15.00 x 60.00
Property Description
Take a look at this must-see, two-story, end-of-the-row home that invites plenty of natural sunlight. Built in the 1940s in Philadelphias Hunting Park neighborhood, this remodeled home has maintained some of its classic features such as the foyer that welcomes you in. The spacious living room has brand new soft-grey laminate floors that brighten the room that already sees plenty of natural light. From there you enter the well-lit dining room with the same floor motif and an open feel from its many windows. Beyond the dining room, you enter the homes addition that allows for a sizeable, brand new kitchen. From the kitchen, you can access the homes backyard. From the living room, the new stairs that maintain the original molding and bannisters take you to the homes three spacious bedrooms and the remodeled master bathroom. The master bedroom features a massive bay window and the rooms original built-in closets. The remodeled bathroom on the second floor has a tiled shower and brand-new vanity. The basement includes a washer and dryer as well as the homes gas and water heaters and a sump pump.
Location
State PA
County Philadelphia
Area 19140 (19140)
Zoning RM1
Rooms
Other Rooms Living Room, Dining Room, Kitchen, Foyer
Basement Other, Unfinished, Sump Pump
Interior
Hot Water Electric
Heating Radiator
Cooling Window Unit(s)
Flooring Laminated
Equipment Built-In Microwave, Built-In Range
Fireplace N
Appliance Built-In Microwave, Built-In Range
Heat Source Natural Gas
Laundry Basement
Exterior
Water Access N
Accessibility None
Garage N
Building
Story 2
Foundation Slab
Sewer Public Sewer
Water Public
Architectural Style Straight Thru
Level or Stories 2
Additional Building Above Grade, Below Grade
New Construction N
Schools
School District The School District Of Philadelphia
Others
Pets Allowed Y
Senior Community No
Tax ID 433109900
Ownership Fee Simple
SqFt Source Assessor
Acceptable Financing Cash, Conventional, VA, FHA
Listing Terms Cash, Conventional, VA, FHA
Financing Cash,Conventional,VA,FHA
Special Listing Condition Standard
Pets Allowed No Pet Restrictions
Read Less
Want to know what your home might be worth? Contact us for a FREE valuation!

Our team is ready to help you sell your home for the highest possible price ASAP

Bought with Sophia Lopez • DiPentino Real Estate





