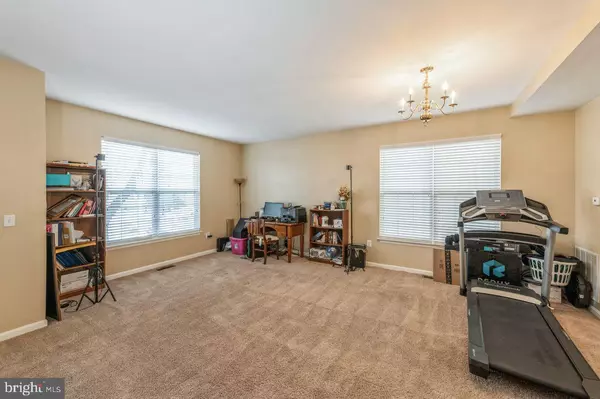$565,000
$565,000
For more information regarding the value of a property, please contact us for a free consultation.
2820 EMIL CT Woodbridge, VA 22191
4 Beds
4 Baths
3,613 SqFt
Key Details
Sold Price $565,000
Property Type Single Family Home
Sub Type Detached
Listing Status Sold
Purchase Type For Sale
Square Footage 3,613 sqft
Price per Sqft $156
Subdivision Markhams Grant
MLS Listing ID VAPW2020352
Sold Date 04/06/22
Style Traditional
Bedrooms 4
Full Baths 3
Half Baths 1
HOA Fees $100/mo
HOA Y/N Y
Abv Grd Liv Area 2,598
Originating Board BRIGHT
Year Built 2001
Annual Tax Amount $5,330
Tax Year 2021
Lot Size 4,186 Sqft
Acres 0.1
Property Description
Welcome to this incredible 3-level, 4 BR/3.5 BA single family home with 2-car garage in Markhams Grant. This beautiful home boasts a spacious floor plan with lots of natural light. Main level includes bright, open living room/dining room combination, half bath, updated kitchen with granite counters and stainless-steel/black appliances, nice size family room, and carpets throughout. Upper-level features 3 large bedrooms including an amazing primary suite with large walk-in closet, and luxury bathroom to include soaking tub, separate shower, and dual vanities! Beautifully finished walk-out basement with kitchenette, bedroom, full bath, separate laundry area and large open rec room for entertaining. Additional updates include a newer HVAC, newer hot water heater, and newer fence all less than 5 years. Conveniently located near commuter lots to DC & Pentagon, Rt 1, and I-95.
Location
State VA
County Prince William
Zoning R6
Rooms
Basement Daylight, Full, Fully Finished, Rear Entrance, Outside Entrance, Walkout Level
Interior
Interior Features Attic, Combination Dining/Living, Dining Area, Family Room Off Kitchen, Floor Plan - Open, Kitchen - Eat-In, Kitchen - Island, Kitchenette, Primary Bath(s), Soaking Tub, Stall Shower, Walk-in Closet(s), Carpet
Hot Water Natural Gas
Heating Forced Air
Cooling Central A/C
Equipment Dishwasher, Disposal, Dryer, Microwave, Oven/Range - Gas, Range Hood, Refrigerator, Stove, Washer, Icemaker
Appliance Dishwasher, Disposal, Dryer, Microwave, Oven/Range - Gas, Range Hood, Refrigerator, Stove, Washer, Icemaker
Heat Source Natural Gas
Exterior
Parking Features Garage Door Opener, Garage - Front Entry
Garage Spaces 2.0
Amenities Available Pool - Outdoor, Tennis Courts, Tot Lots/Playground
Water Access N
Accessibility None
Attached Garage 2
Total Parking Spaces 2
Garage Y
Building
Story 3
Foundation Permanent
Sewer Public Sewer
Water Public
Architectural Style Traditional
Level or Stories 3
Additional Building Above Grade, Below Grade
New Construction N
Schools
School District Prince William County Public Schools
Others
HOA Fee Include Trash
Senior Community No
Tax ID 8290-67-8003
Ownership Fee Simple
SqFt Source Assessor
Special Listing Condition Standard
Read Less
Want to know what your home might be worth? Contact us for a FREE valuation!

Our team is ready to help you sell your home for the highest possible price ASAP

Bought with Omeed Alizada • Green Homes Realty & Property Management Company





