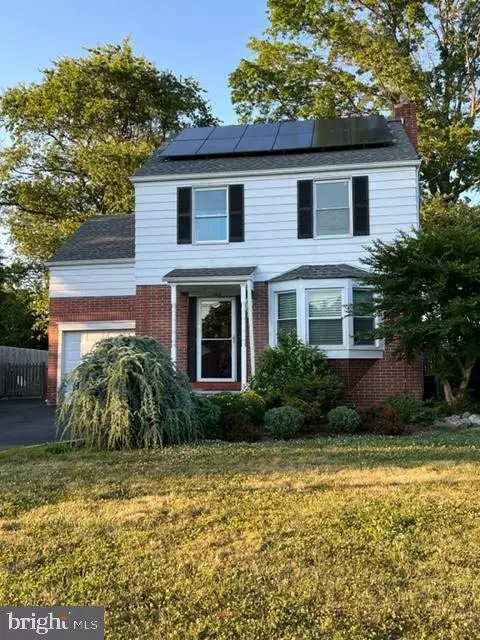$360,000
$360,000
For more information regarding the value of a property, please contact us for a free consultation.
198 SHERIDAN RD Hamilton, NJ 08619
3 Beds
2 Baths
1,569 SqFt
Key Details
Sold Price $360,000
Property Type Single Family Home
Sub Type Detached
Listing Status Sold
Purchase Type For Sale
Square Footage 1,569 sqft
Price per Sqft $229
Subdivision Mercerville
MLS Listing ID NJME2012452
Sold Date 08/03/22
Style Colonial
Bedrooms 3
Full Baths 1
Half Baths 1
HOA Y/N N
Abv Grd Liv Area 1,569
Originating Board BRIGHT
Year Built 1950
Annual Tax Amount $7,531
Tax Year 2021
Lot Size 9,000 Sqft
Acres 0.21
Lot Dimensions 60.00 x 150.00
Property Description
Do you need a larger parking area? Your wait is over - this driveway can accommodate 6 vehicles! This 3 bedroom 1.5 bath home includes very spacious bedrooms and *two bonus rooms! It is full of authentic and delightful amenities that add to its charm! Natural light seeps into every space of this beautiful home. Through the master bedroom, you can access the awesome finished attic, perfect for extra storage. *In the back, there is a bonus room perfect as a family room or an office. *The garage was closed by the previous owner and can be used as an extra living/storage area. This beauty won't last!
Location
State NJ
County Mercer
Area Hamilton Twp (21103)
Zoning RESID
Rooms
Basement Full, Unfinished
Interior
Hot Water Natural Gas
Heating Forced Air
Cooling Central A/C
Flooring Wood, Fully Carpeted
Fireplace N
Heat Source Natural Gas
Laundry Lower Floor
Exterior
Exterior Feature Patio(s)
Fence Wood
Water Access N
Roof Type Pitched
Accessibility None
Porch Patio(s)
Garage N
Building
Story 2
Foundation Brick/Mortar
Sewer Public Sewer
Water Public
Architectural Style Colonial
Level or Stories 2
Additional Building Above Grade, Below Grade
New Construction N
Schools
School District Hamilton Township
Others
Pets Allowed Y
Senior Community No
Tax ID 03-01686-00030
Ownership Fee Simple
SqFt Source Assessor
Acceptable Financing Cash, Conventional, FHA
Listing Terms Cash, Conventional, FHA
Financing Cash,Conventional,FHA
Special Listing Condition Standard
Pets Allowed No Pet Restrictions
Read Less
Want to know what your home might be worth? Contact us for a FREE valuation!

Our team is ready to help you sell your home for the highest possible price ASAP

Bought with Pedro A. Castro • More Homes Realty, LLC





