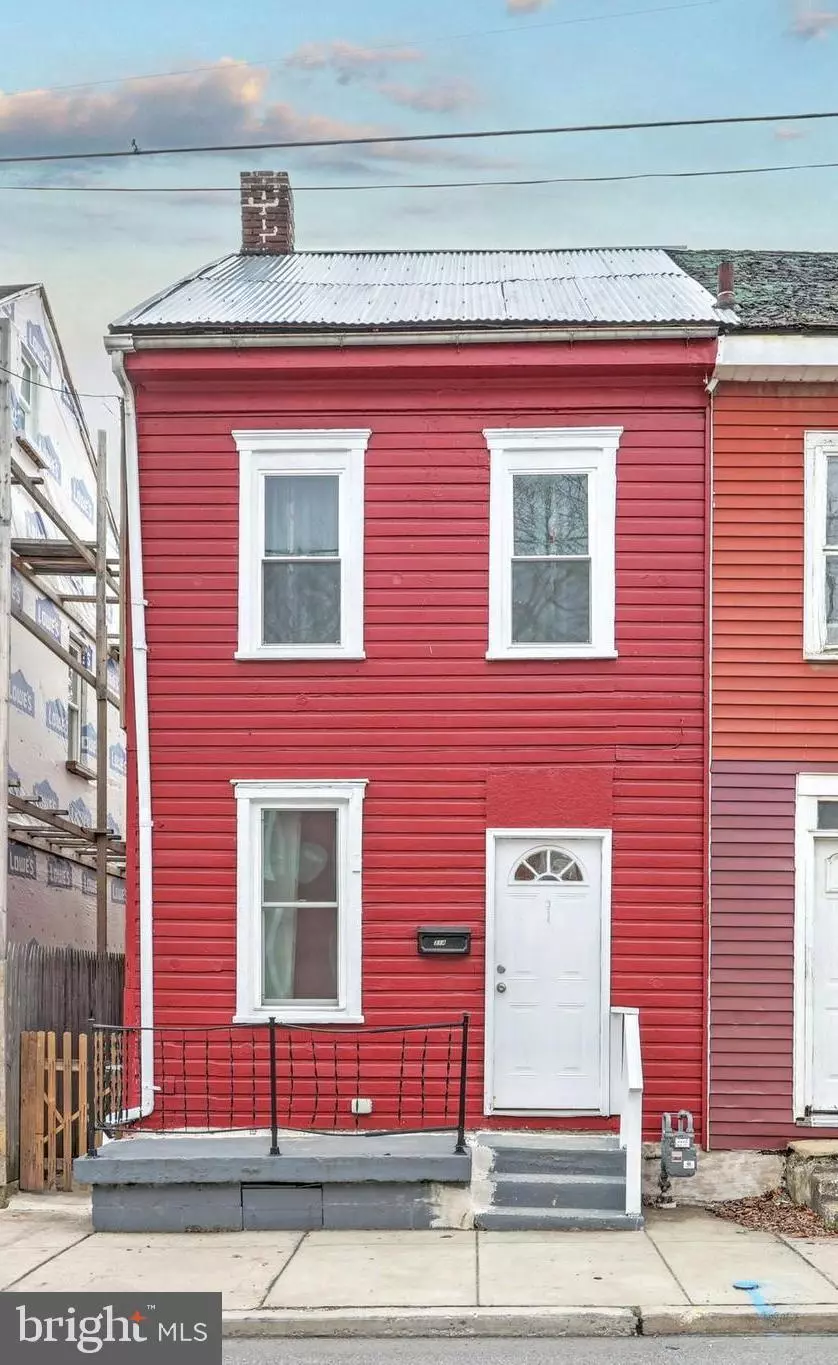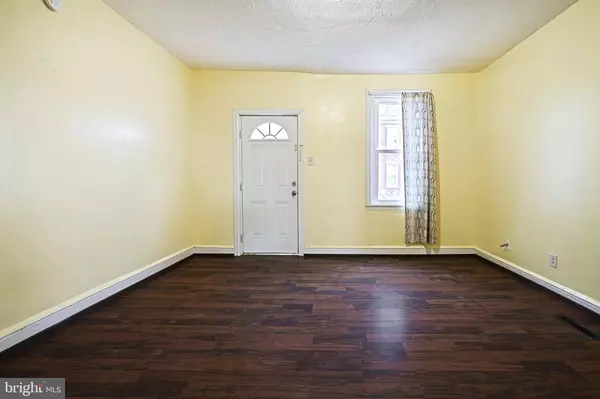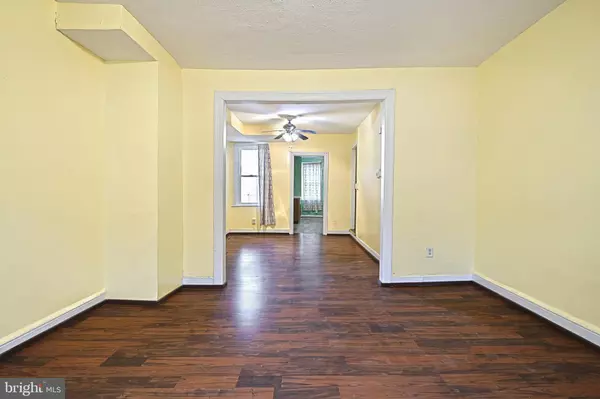$100,000
$99,990
For more information regarding the value of a property, please contact us for a free consultation.
314 S PENN ST York, PA 17401
3 Beds
1 Bath
1,368 SqFt
Key Details
Sold Price $100,000
Property Type Single Family Home
Sub Type Twin/Semi-Detached
Listing Status Sold
Purchase Type For Sale
Square Footage 1,368 sqft
Price per Sqft $73
Subdivision York City
MLS Listing ID PAYK2014574
Sold Date 05/20/22
Style Traditional
Bedrooms 3
Full Baths 1
HOA Y/N N
Abv Grd Liv Area 1,368
Originating Board BRIGHT
Year Built 1900
Annual Tax Amount $551
Tax Year 2019
Lot Size 1,752 Sqft
Acres 0.04
Property Description
This house has been completely renovated in the last year from top to bottom with brand new vinyl floor and new paint and ceilings. They put new windows in through out the home and the kitchen has been completely updated, and off the alley way in back they turned the yard into a gated parking spot. When you first walk-in this home you will notice that this home has been immaculately kept through out. The home is a normal semi-detached home in the city with a large living room in front, dining room and then kitchen in back. Upstairs there are three bedrooms, one in the back of the house, one in the front of the house with an office in between and then the third bedroom is upstairs, all three are very spacious. The basement is clean and dry with stairs going out to bilco doors.
Location
State PA
County York
Area York City (15201)
Zoning 102R
Direction East
Rooms
Basement Full
Interior
Interior Features Attic, Ceiling Fan(s)
Hot Water Electric
Heating Hot Water
Cooling None
Flooring Vinyl
Equipment Oven/Range - Gas, Refrigerator
Appliance Oven/Range - Gas, Refrigerator
Heat Source Natural Gas
Exterior
Garage Spaces 1.0
Utilities Available Natural Gas Available, Water Available, Sewer Available, Electric Available
Water Access N
View City
Roof Type Metal
Accessibility None
Total Parking Spaces 1
Garage N
Building
Story 2
Foundation Brick/Mortar
Sewer Public Sewer
Water Public
Architectural Style Traditional
Level or Stories 2
Additional Building Above Grade, Below Grade
Structure Type 9'+ Ceilings
New Construction N
Schools
School District York City
Others
Pets Allowed N
Senior Community No
Tax ID 09-237-05-0043-00-00000
Ownership Fee Simple
SqFt Source Estimated
Acceptable Financing Cash, Conventional, FHA, VA
Listing Terms Cash, Conventional, FHA, VA
Financing Cash,Conventional,FHA,VA
Special Listing Condition Standard
Read Less
Want to know what your home might be worth? Contact us for a FREE valuation!

Our team is ready to help you sell your home for the highest possible price ASAP

Bought with Blake Tyler Bowman • RE/MAX Quality Service, Inc.





