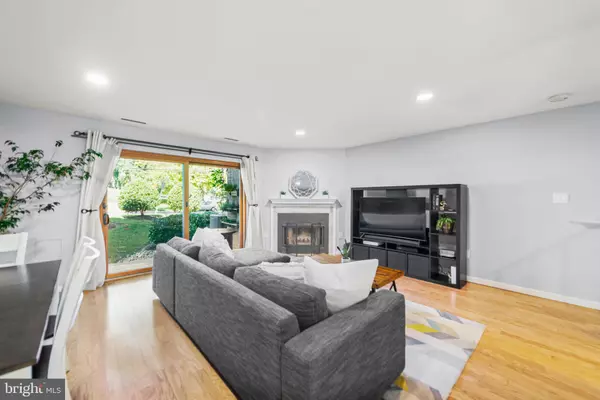$425,000
$419,900
1.2%For more information regarding the value of a property, please contact us for a free consultation.
6 DUDLEY CT #4 Bethesda, MD 20814
2 Beds
3 Baths
1,258 SqFt
Key Details
Sold Price $425,000
Property Type Condo
Sub Type Condo/Co-op
Listing Status Sold
Purchase Type For Sale
Square Footage 1,258 sqft
Price per Sqft $337
Subdivision Bristol Square
MLS Listing ID MDMC2018162
Sold Date 11/12/21
Style Traditional
Bedrooms 2
Full Baths 2
Half Baths 1
Condo Fees $295/mo
HOA Y/N N
Abv Grd Liv Area 1,258
Originating Board BRIGHT
Year Built 1981
Annual Tax Amount $4,152
Tax Year 2017
Property Description
This meticulously renovated, two-level home in sought after Bristol Square is one you won't want to miss! Upon entering, the upper level features the primary bedroom with brand new carpeting, two large closets, ensuite bathroom and large sliding doors leading to a private balcony. Completing this level is an additional bedroom, also with new carpeting, and full bathroom accessible from the hallway.
The main level boasts hardwood floors, large windows and recently updated kitchen which opens up to the dining and living spaces with a fireplace. The sliding glass doors open up to the patio with room for a grill and fire-pit. Enjoy the luxury of walking right outside to the grassy common area. Rounding out this unit is a luxurious, updated powder room, storage and laundry. Enjoy only being moments away from major commuter routes, NIH, Walter Reed Naval Hospital, shopping, restaurants and Medical Center metro. Two parking spaces included!
Location
State MD
County Montgomery
Zoning GREAT
Rooms
Other Rooms Kitchen, Family Room, Laundry
Main Level Bedrooms 2
Interior
Interior Features Kitchen - Gourmet, Kitchen - Island, Floor Plan - Traditional
Hot Water Natural Gas
Heating Forced Air
Cooling Central A/C
Fireplaces Number 1
Fireplace Y
Heat Source Natural Gas
Laundry Dryer In Unit, Washer In Unit
Exterior
Garage Spaces 2.0
Amenities Available Swimming Pool
Water Access N
Accessibility Other
Total Parking Spaces 2
Garage N
Building
Story 2
Foundation Brick/Mortar
Sewer Public Sewer
Water Public
Architectural Style Traditional
Level or Stories 2
Additional Building Above Grade
New Construction N
Schools
School District Montgomery County Public Schools
Others
Pets Allowed Y
HOA Fee Include Ext Bldg Maint,Lawn Maintenance,Management,Pool(s),Reserve Funds
Senior Community No
Tax ID 160702098358
Ownership Condominium
Special Listing Condition Standard
Pets Allowed Dogs OK, Cats OK
Read Less
Want to know what your home might be worth? Contact us for a FREE valuation!

Our team is ready to help you sell your home for the highest possible price ASAP

Bought with Robin Kelly Rice • Compass





