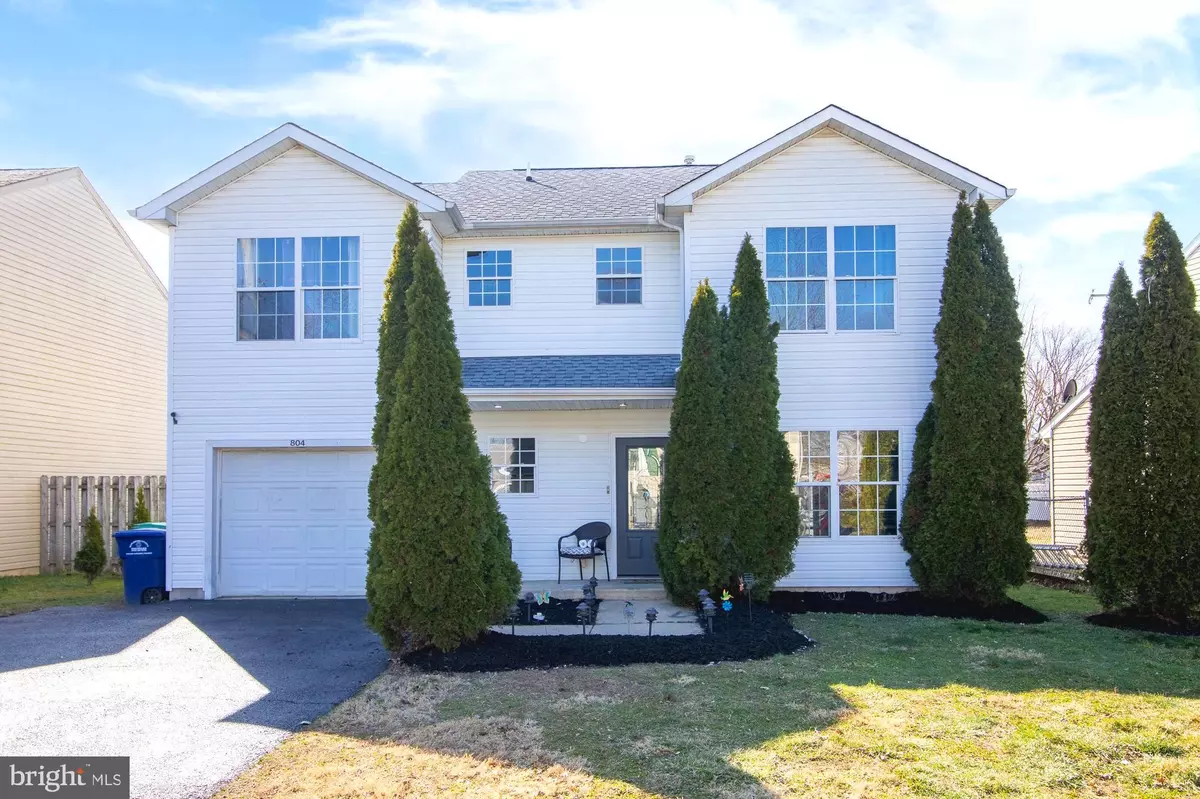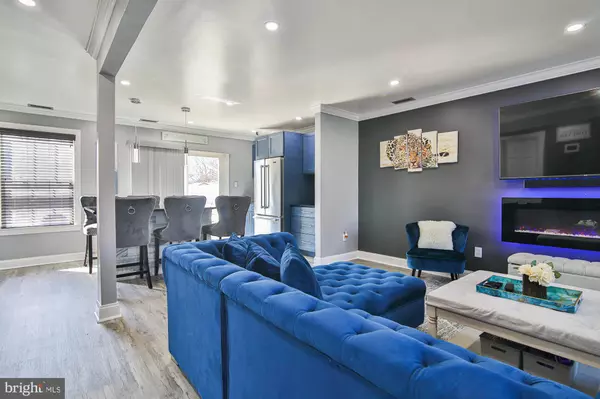$355,000
$355,000
For more information regarding the value of a property, please contact us for a free consultation.
804 LOGAN AVE Croydon, PA 19021
4 Beds
3 Baths
1,559 SqFt
Key Details
Sold Price $355,000
Property Type Single Family Home
Sub Type Detached
Listing Status Sold
Purchase Type For Sale
Square Footage 1,559 sqft
Price per Sqft $227
Subdivision Croydon
MLS Listing ID PABU522484
Sold Date 04/30/21
Style Colonial
Bedrooms 4
Full Baths 2
Half Baths 1
HOA Y/N N
Abv Grd Liv Area 1,559
Originating Board BRIGHT
Year Built 2002
Annual Tax Amount $5,747
Tax Year 2020
Lot Size 6,098 Sqft
Acres 0.14
Lot Dimensions 50.00 x 125.00
Property Description
Welcome to this customized builders home. As you enter the home you will be greeted by all the advanced technology of todays world in this gorgeous open space concept. Color changing LED lights illuminating behind the floating fireplace, 65 inch TV, premium Vizio sound bar and subwoofer, Nest digital thermostat, digital front door locking system, recessed lighting and security system are all included with the home purchase. Beautiful neutral Mannington vinyl flooring throughout the home, custom fit blinds, and custom trim and crown molding accent the modern gray Benjamin Moore paint tones. No expenses were spared upgrading the kitchen featuring level 7 granite stone countertops, above and under cabinet lighting, modern cabinet hardware, premium glass mirror tile backsplash, stainless steel appliance package with a custom rock faced island, great for entertaining. A beautifully upgraded half bath, tons of storage, a laundry room and 1 car garage completes the first floor. Heading upstairs, youll find the master bedroom suite hosting a ensuite bathroom with every amenity imaginable. Feels like a luxury hotel suite at home.. Heated floors, custom lights, bluetooth speakers fan, self cleaning toilet bidet, 12 shower jets (wall & ceiling jets), 2 shower seats, glass door, imported floating double vanity, and a walk in closet with a California Closet system for a dream master bedroom. Just down the hall is another completely upgraded full hallway bathroom complete with modern vanity, light fixtures, and tiled bath surround. 3 additional spacious bedrooms complete the second floor. Head out the new set of sliding glass doors to the newly poured extended concrete patio, great for outdoor entertaining. A one year new above ground pool is featured within the newly installed vinyl privacy fencing. 150 amp upgraded panel, 80,000 BTU heating system, new plumbing, and new drain lines. The upgrade list is endless on this property and this home will not last long.
Location
State PA
County Bucks
Area Bristol Twp (10105)
Zoning C
Interior
Interior Features Kitchen - Eat-In
Hot Water Natural Gas
Heating Forced Air
Cooling Central A/C
Fireplaces Number 1
Fireplaces Type Insert
Equipment Built-In Microwave, Dishwasher, Refrigerator, Washer
Fireplace Y
Appliance Built-In Microwave, Dishwasher, Refrigerator, Washer
Heat Source Natural Gas
Laundry Main Floor
Exterior
Fence Privacy, Vinyl
Pool Above Ground
Water Access N
Accessibility None
Garage N
Building
Story 2
Sewer Public Sewer
Water Public
Architectural Style Colonial
Level or Stories 2
Additional Building Above Grade, Below Grade
New Construction N
Schools
School District Bristol Township
Others
Senior Community No
Tax ID 05-054-025
Ownership Fee Simple
SqFt Source Estimated
Acceptable Financing Cash, Conventional, FHA, VA
Listing Terms Cash, Conventional, FHA, VA
Financing Cash,Conventional,FHA,VA
Special Listing Condition Standard
Read Less
Want to know what your home might be worth? Contact us for a FREE valuation!

Our team is ready to help you sell your home for the highest possible price ASAP

Bought with Jonathan C Christopher • Christopher Real Estate Services





