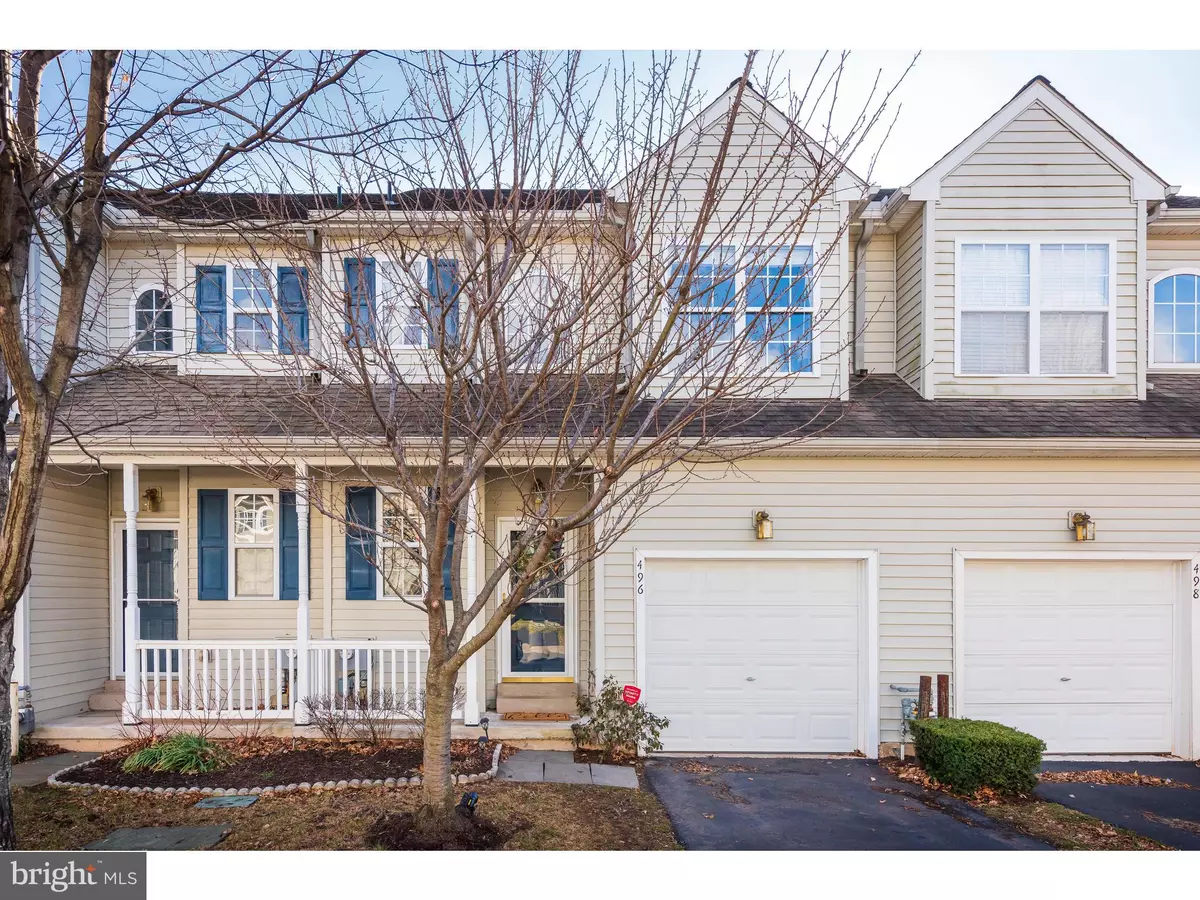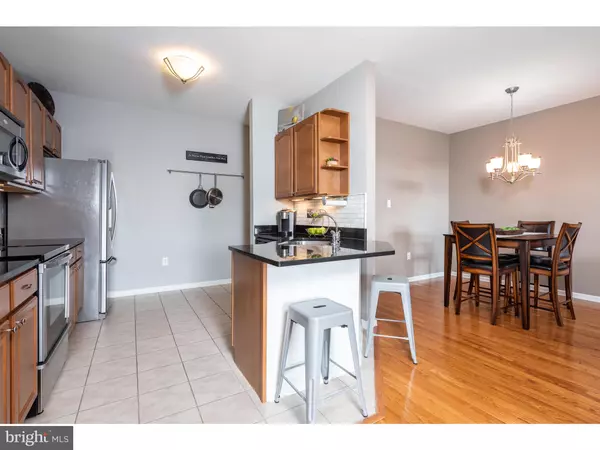$310,000
$299,900
3.4%For more information regarding the value of a property, please contact us for a free consultation.
496 ONWARD AVE Phoenixville, PA 19460
3 Beds
3 Baths
1,948 SqFt
Key Details
Sold Price $310,000
Property Type Townhouse
Sub Type Interior Row/Townhouse
Listing Status Sold
Purchase Type For Sale
Square Footage 1,948 sqft
Price per Sqft $159
Subdivision French Creek Townh
MLS Listing ID PACT496854
Sold Date 03/12/20
Style Colonial
Bedrooms 3
Full Baths 2
Half Baths 1
HOA Fees $85/mo
HOA Y/N Y
Abv Grd Liv Area 1,948
Originating Board BRIGHT
Year Built 2006
Annual Tax Amount $5,283
Tax Year 2020
Lot Size 1,045 Sqft
Acres 0.02
Lot Dimensions 0.00 x 0.00
Property Description
Welcome to 496 Onward Avenue, brimming with elegant interiors, stylish upgrades from top to bottom, and situated in an incredible location with views of downtown Phoenixville offering endless entertainment, boutique shopping, restaurants, breweries, wineries, festivals, and more! Enter the charming front porch to find gleaming hardwood floors throughout the main level boasting a bright and spacious open floorplan. A large kitchen opens up to the living/dining combo and conveys rich granite countertops, a new subway-style backsplash, 42in. maple cabinets with accent lighting underneath, stainless steel appliances, durable tile floors, and seamlessly opens to the cozy living and dining rooms flanked by a gas fireplace. Easily transport your guests when entertaining inside to the outside on the sprawling elevated deck offering views of downtown Phoenixville and the Schuylkill River Trail. The upper level conveys hardwoods in the hallways into the 3 bedrooms including an owners suite perfected with dual walk-in closets, and an attached en suite bath. For ultimate ease and convenience, the laundry room is located on the top floor. This home offers endless upgrades and amenities, loads of storage space, and conveys a lifestyle of ease and convenience being just on the outskirts of downtown Phoenixville with nearby community events and just minutes from the Schuylkill River Trail, parks and playgrounds! Act fast, this one will not last long!
Location
State PA
County Chester
Area Phoenixville Boro (10315)
Zoning MR
Rooms
Other Rooms Living Room, Dining Room, Primary Bedroom, Bedroom 2, Bedroom 3, Kitchen, Basement, Foyer, Laundry, Primary Bathroom, Full Bath, Half Bath
Basement Connecting Stairway, Daylight, Partial, Fully Finished, Heated, Improved, Outside Entrance, Rear Entrance, Walkout Level
Interior
Interior Features Ceiling Fan(s), Combination Dining/Living, Combination Kitchen/Dining, Combination Kitchen/Living, Floor Plan - Open, Kitchen - Eat-In, Primary Bath(s), Upgraded Countertops, Wood Floors, Other
Hot Water Electric
Heating Forced Air
Cooling Central A/C
Flooring Carpet, Hardwood
Fireplaces Number 1
Fireplaces Type Gas/Propane, Mantel(s)
Equipment Built-In Microwave, Dishwasher, Disposal, Oven/Range - Electric, Stainless Steel Appliances, Water Heater
Fireplace Y
Appliance Built-In Microwave, Dishwasher, Disposal, Oven/Range - Electric, Stainless Steel Appliances, Water Heater
Heat Source Electric
Laundry Upper Floor
Exterior
Exterior Feature Deck(s), Porch(es)
Parking Features Garage - Front Entry, Garage Door Opener, Inside Access
Garage Spaces 1.0
Amenities Available Common Grounds
Water Access N
Roof Type Shingle
Accessibility None
Porch Deck(s), Porch(es)
Attached Garage 1
Total Parking Spaces 1
Garage Y
Building
Story 2
Sewer Public Sewer
Water Public
Architectural Style Colonial
Level or Stories 2
Additional Building Above Grade, Below Grade
New Construction N
Schools
Elementary Schools Barkley
Middle Schools Phoenixville
High Schools Phoenixville
School District Phoenixville Area
Others
HOA Fee Include Common Area Maintenance,Snow Removal,Road Maintenance,Other
Senior Community No
Tax ID 15-09 -0936
Ownership Fee Simple
SqFt Source Assessor
Acceptable Financing Cash, Conventional, FHA, VA
Listing Terms Cash, Conventional, FHA, VA
Financing Cash,Conventional,FHA,VA
Special Listing Condition Standard
Read Less
Want to know what your home might be worth? Contact us for a FREE valuation!

Our team is ready to help you sell your home for the highest possible price ASAP

Bought with Gary A Mercer Sr. • KW Greater West Chester





