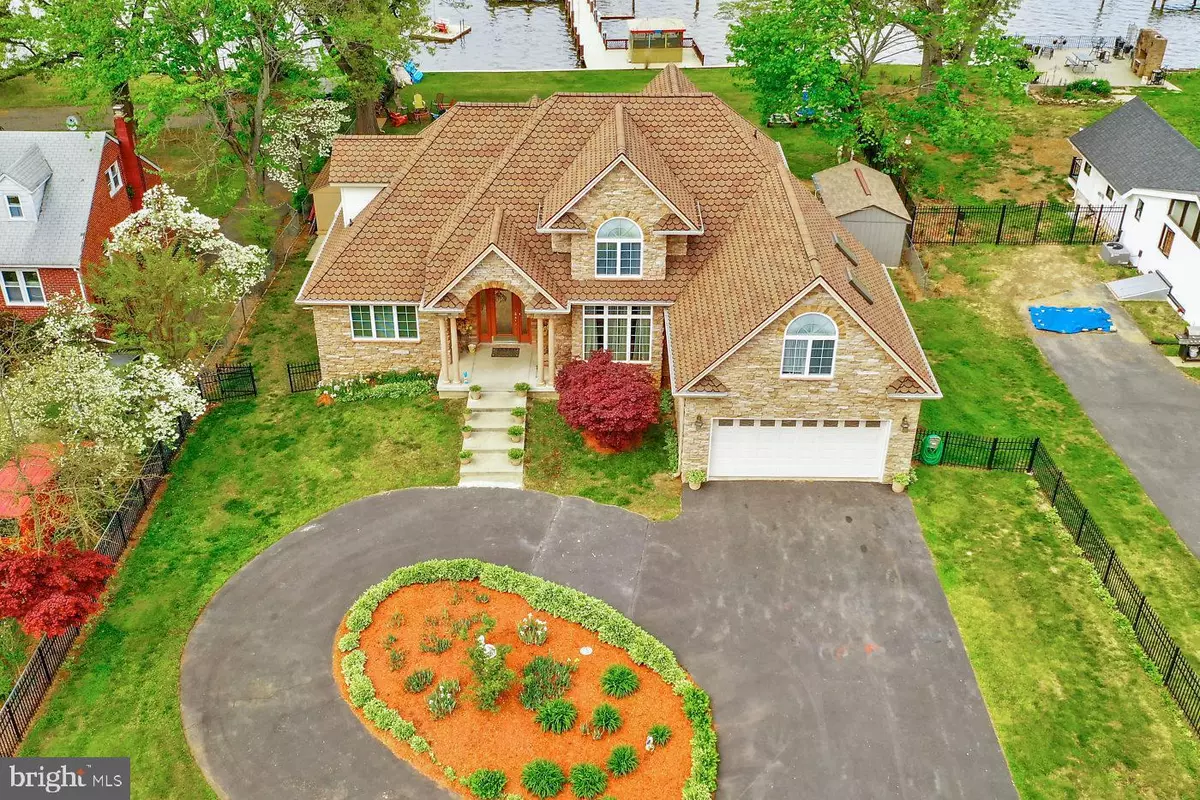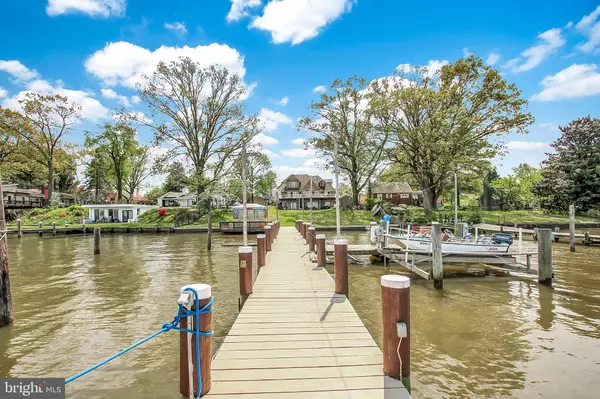$710,000
$720,000
1.4%For more information regarding the value of a property, please contact us for a free consultation.
417 KENNARD AVE Edgewood, MD 21040
4 Beds
5 Baths
4,606 SqFt
Key Details
Sold Price $710,000
Property Type Single Family Home
Sub Type Detached
Listing Status Sold
Purchase Type For Sale
Square Footage 4,606 sqft
Price per Sqft $154
Subdivision Willoughby Beach
MLS Listing ID MDHR257074
Sold Date 04/30/21
Style Coastal
Bedrooms 4
Full Baths 3
Half Baths 2
HOA Y/N N
Abv Grd Liv Area 2,703
Originating Board BRIGHT
Year Built 2002
Annual Tax Amount $6,073
Tax Year 2021
Lot Size 0.527 Acres
Acres 0.53
Lot Dimensions 90.00 x 255
Property Description
Multiple Offers Received all offers due by Sunday 3/21 at 9pm Waterfront living at it's finest. This Waterfront gem has a beautifully updated kitchen and fresh paint throughout most of the home. This stunning 4600 Sq ft, custom, stick built home has been meticulously maintained. Imagine watching the water from almost any room in the house, relaxing on the 900 square foot deck, crab feasts on the lower patio, fire pit chats, drinks at the tiki bar, and of course boating from a 150 foot private dock. NO FLOOD INSURANCE REQUIRED The first floor features a main floor bedroom suite with dual walk in closets and a walk out to the deck. This home features a leaded crystal glass front door, 6 rear sliders, a large country kitchen, a great room with a beautiful view. The dock is 150ft long with 2 -30 amp lines and 2- 15 amp plug ins a 12,500 lb boat lift, low tide 4/5ft depth. The bulk head was re-done in 2012. But wait, the Tiki bar has electric and cable . The rec/game room and bar area is designed to be extra durable, moisture resistant to accommodate life on the water. Don't miss this great opportunity! Welcome to your dream home. You will enter through beautiful custom lead glass doors that light up the foyer. The curved portico has been charmingly lined with wood lathing to mimic a wooden boat. The dining room has fresh paint & large transom windows. Imagine sitting in the vaulted great room with your coffee and taking in the beautiful views. The navy accent wall brings the water in to you through stunning Palladian French doors to the deck .The open flow from the great room to the kitchen will allow for flow of entertaining. The new Custom granite island (79x39) is surrounded with ship lap and gives ample storage. The custom range hood was built to match. This huge kitchen has sliders to the 900 sq ft deck. The main bedroom is on this level. You can walk out to the deck and take in the sunrise. There are 2 large walk in closets, a large Spa tub and stand up shower. The upper level has 3 bedrooms and a charming office. The purple bedroom has views of the water. The yellow room has Palladian windows. The office has dormers that lend to the charm as you work from home and look at the water. The large red bonus room can fit 2 double beds, be used as a tv room or exercise room. The huge light filled lower level also has 3 sliders to the patio below. The perfect place for picking crabs. The bar is 15 ft long. There is a full bath with tub and shower for boat guests to clean up. The flooring is vinyl making clean up a breeze as people come in and out from the water. The dock is 150 ft long with multiple slips, a boat lift, a tiki bar, 2 electric services: 2 30 amp and 2-15 amp. Mean water level is 5 ft. The Bush channel is currently being dredges. Community launch, Flying Point Park, Flying Point Marina, Otter point marina, and Bush River Yacht Club nearby. This light filled water home is set up for easy relaxed living and entertaining. Now is the time. This can be yours.
Location
State MD
County Harford
Zoning R2
Direction West
Rooms
Other Rooms Dining Room, Primary Bedroom, Bedroom 2, Bedroom 4, Kitchen, Basement, Foyer, Great Room, Office, Recreation Room, Bathroom 3, Primary Bathroom, Full Bath, Half Bath
Basement Connecting Stairway, Daylight, Full, Fully Finished, Heated, Improved, Interior Access, Outside Entrance, Walkout Level, Sump Pump, Windows
Main Level Bedrooms 1
Interior
Interior Features Kitchen - Island, Kitchen - Eat-In, Kitchen - Country, Formal/Separate Dining Room, Floor Plan - Open, Family Room Off Kitchen, Entry Level Bedroom, Breakfast Area, Ceiling Fan(s), Chair Railings, Crown Moldings, Primary Bedroom - Bay Front, Primary Bath(s), Recessed Lighting, Kitchen - Table Space, Pantry, Stain/Lead Glass, Stall Shower, Tub Shower, Upgraded Countertops, Walk-in Closet(s), Wet/Dry Bar, Wine Storage, Wood Floors
Hot Water Electric
Cooling Ceiling Fan(s), Central A/C, Heat Pump(s), Programmable Thermostat
Flooring Hardwood, Laminated, Partially Carpeted, Vinyl
Equipment Dishwasher, Exhaust Fan, Microwave, Oven - Self Cleaning, Oven/Range - Electric, Range Hood, Washer, Dryer, Water Heater, Refrigerator
Fireplace N
Window Features Screens,Sliding,Transom,Bay/Bow,Palladian
Appliance Dishwasher, Exhaust Fan, Microwave, Oven - Self Cleaning, Oven/Range - Electric, Range Hood, Washer, Dryer, Water Heater, Refrigerator
Heat Source Electric, Oil
Laundry Lower Floor
Exterior
Exterior Feature Balcony, Deck(s), Patio(s), Roof
Parking Features Garage - Front Entry, Garage Door Opener, Inside Access, Oversized
Garage Spaces 8.0
Fence Decorative
Utilities Available Cable TV Available, Phone Connected, Cable TV, Phone, Sewer Available, Water Available
Waterfront Description Private Dock Site
Water Access Y
Water Access Desc Private Access,Personal Watercraft (PWC),Fishing Allowed,Canoe/Kayak,Boat - Powered
View River, Scenic Vista, Water
Roof Type Architectural Shingle
Street Surface Black Top
Accessibility 2+ Access Exits, >84\" Garage Door
Porch Balcony, Deck(s), Patio(s), Roof
Road Frontage City/County
Attached Garage 2
Total Parking Spaces 8
Garage Y
Building
Lot Description Bulkheaded, Front Yard, Landscaping, Level, Open, Premium, Rear Yard, Other
Story 3
Foundation Concrete Perimeter
Sewer Public Sewer
Water Public
Architectural Style Coastal
Level or Stories 3
Additional Building Above Grade, Below Grade
Structure Type 9'+ Ceilings,Dry Wall,High,Vaulted Ceilings
New Construction N
Schools
Elementary Schools Deerfield
Middle Schools Edgewood
High Schools Edgewood
School District Harford County Public Schools
Others
Senior Community No
Tax ID 1301081829
Ownership Fee Simple
SqFt Source Assessor
Security Features Carbon Monoxide Detector(s)
Acceptable Financing Conventional, Cash
Horse Property N
Listing Terms Conventional, Cash
Financing Conventional,Cash
Special Listing Condition Standard
Read Less
Want to know what your home might be worth? Contact us for a FREE valuation!

Our team is ready to help you sell your home for the highest possible price ASAP

Bought with David R Yannella • Coldwell Banker Realty






