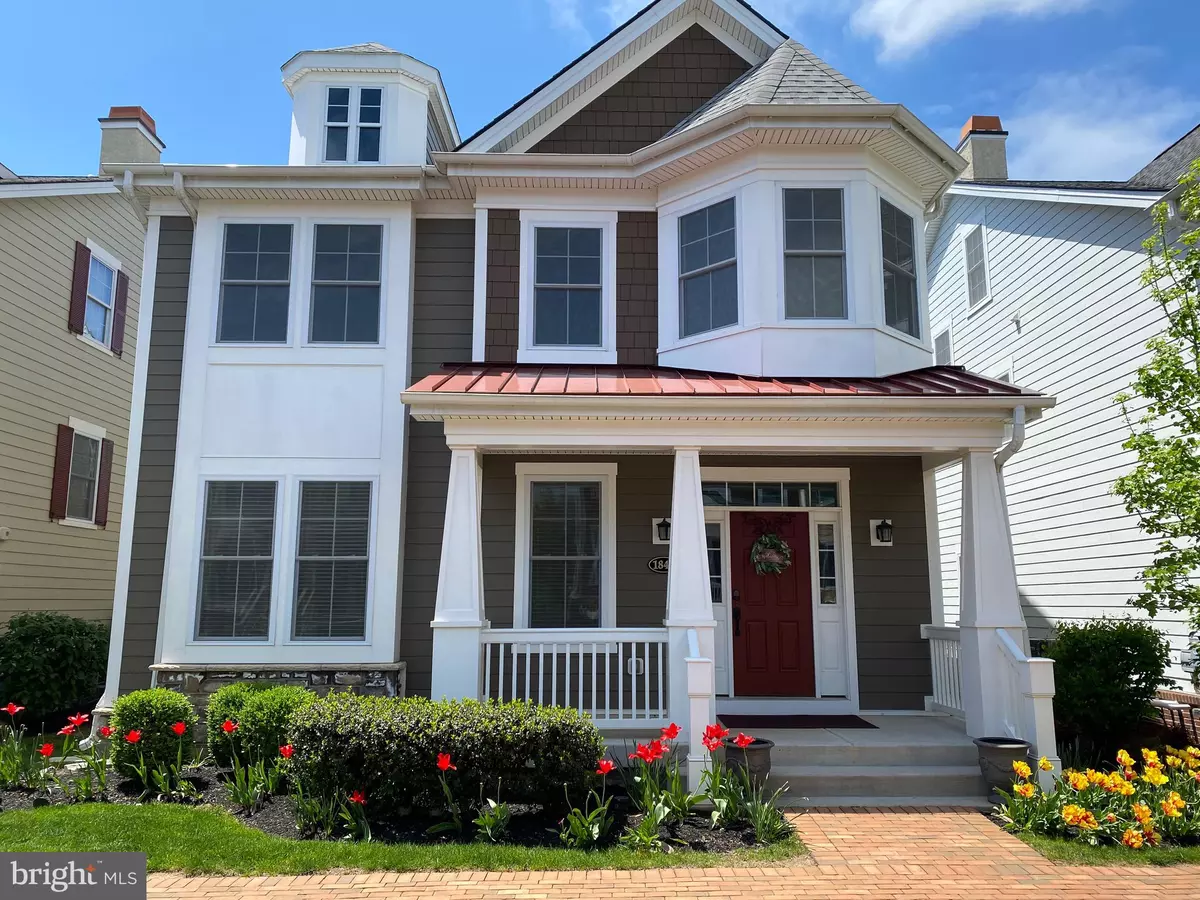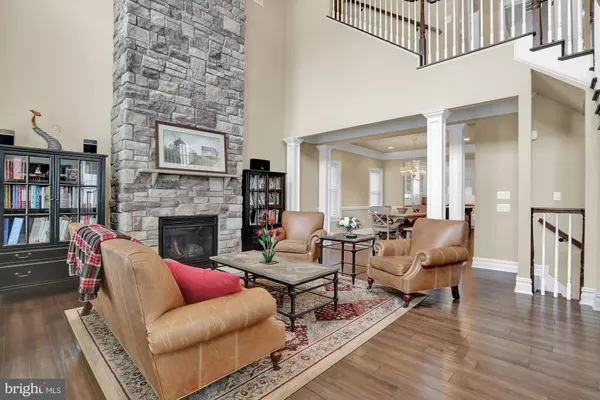$850,000
$874,900
2.8%For more information regarding the value of a property, please contact us for a free consultation.
1843 WINDFLOWER LN Yardley, PA 19067
4 Beds
5 Baths
5,018 SqFt
Key Details
Sold Price $850,000
Property Type Single Family Home
Sub Type Detached
Listing Status Sold
Purchase Type For Sale
Square Footage 5,018 sqft
Price per Sqft $169
Subdivision Flowers Field
MLS Listing ID PABU2020866
Sold Date 08/11/22
Style Colonial
Bedrooms 4
Full Baths 4
Half Baths 1
HOA Fees $250/mo
HOA Y/N Y
Abv Grd Liv Area 3,182
Originating Board BRIGHT
Year Built 2016
Annual Tax Amount $16,095
Tax Year 2022
Lot Size 5,040 Sqft
Acres 0.12
Lot Dimensions 42.00 x 120.00
Property Description
Magnificent single detached home in Flowers Field sure to please the discriminating buyer. One of only three detached single homes built in the community. Not a detail nor upgrade has been overlooked. There are beautiful wood floors and mill work throughout all three levels. Upon entering the spacious entry foyer you will think you are in the model home. The grand two-story great room has a wall of windows that allows the natural light to shine in and the floor to ceiling stone, gas fireplace provides plenty of ambiance. The great room flows into the adjacent, open dining room delineated by four architectural columns adjoining the gourmet kitchen showcasing high end stainless steel appliances including a KitchenAid wall oven and convection microwave, dishwasher, refrigerator as well as a six-burner Wolf gas range. For added convenience there is a wall mounted water pot filler faucet above the range. There are creamy white cabinets outlined with a hint of grey with glass doors, granite countertops as well as a subway tile backsplash. The contrasting wood center island is accented with pendant lighting and has seating for four. This level also offers a desirable first floor master bedroom with a tray ceiling and custom walk-in closet. The opulent master bath showcases a frameless vertical spa shower with custom tiles and bench, four spray jets, two rain shower heads and a removable hand held shower head. Completing this perfect master bath is a soaking vessel tub, and a country barn door that leads to the water closet. There is a granite double sink vanity and a ceramic tile floor with inlay design which adds a custom touch. Continue to the second level from which the open loft area overlooks the foyer and great room. This great space offers multiple uses such as a music room, an office or lounge area. In addition, this level has two spacious bedrooms each with a walk in closet. There is a beautiful full hall bath with a double sink granite vanity, a tub/shower with custom glass barn door closure and a large linen closet. A spacious fourth bedroom retreat is on the third level and has a walk in closet and beautiful full bath perfect for guests or an au pair. The finished lower level offers another level of living and has white ceramic tile flooring. a laundry room and a full bath with tile shower and vanity. There is an additional room which can be used for storage, an office or a bedroom as there is an egress window. Enjoy outdoor living on the private expanded side, composite deck. This newly expanded living space offers three-season living highlighted with a heater, TV and motorized, remote controlled "Phantom" screens, one in vinyl to keep the heat in and one in mesh to keep the bugs out. To complete this outdoor living space there is a grass area and a solid stone outdoor kitchen with gas grill, refrigerator and trash bin. The entire area is fenced with a puppy fence where the slats are spaced closer together, keeping a small dog safe and enclosed. There is a laundry room on the first level (plumbed for washer & dryer) currently used as a mud room and not in use. There is a two-car garage with custom cabinets and the home is wired for security. A Generac generator was installed for peace of mind and completes this distinguished home. Close proximity to shopping, restaurants, trains to NYC and Philly and major roadways. Pennsbury schools.
Location
State PA
County Bucks
Area Lower Makefield Twp (10120)
Zoning R4
Rooms
Other Rooms Living Room, Dining Room, Primary Bedroom, Bedroom 2, Bedroom 3, Bedroom 4, Kitchen, Laundry, Loft, Bathroom 2, Bathroom 3, Primary Bathroom, Full Bath
Basement Full
Main Level Bedrooms 1
Interior
Interior Features Entry Level Bedroom, Family Room Off Kitchen, Floor Plan - Open, Kitchen - Gourmet, Kitchen - Island, Primary Bath(s), Recessed Lighting, Sprinkler System, Upgraded Countertops, Walk-in Closet(s)
Hot Water Natural Gas
Heating Forced Air
Cooling Central A/C
Flooring Hardwood, Ceramic Tile
Fireplaces Number 1
Fireplaces Type Gas/Propane, Stone
Fireplace Y
Heat Source Natural Gas
Laundry Main Floor, Basement
Exterior
Exterior Feature Deck(s), Porch(es), Roof, Screened, Wrap Around, Patio(s)
Parking Features Garage - Rear Entry, Garage Door Opener, Inside Access
Garage Spaces 2.0
Fence Aluminum
Water Access N
Accessibility None
Porch Deck(s), Porch(es), Roof, Screened, Wrap Around, Patio(s)
Attached Garage 2
Total Parking Spaces 2
Garage Y
Building
Lot Description Landscaping, Level, SideYard(s)
Story 3
Foundation Concrete Perimeter
Sewer Public Sewer
Water Public
Architectural Style Colonial
Level or Stories 3
Additional Building Above Grade, Below Grade
New Construction N
Schools
School District Pennsbury
Others
HOA Fee Include Lawn Maintenance,Snow Removal,Trash
Senior Community No
Tax ID 20-012-004-021
Ownership Fee Simple
SqFt Source Assessor
Acceptable Financing Cash, Conventional
Listing Terms Cash, Conventional
Financing Cash,Conventional
Special Listing Condition Standard
Read Less
Want to know what your home might be worth? Contact us for a FREE valuation!

Our team is ready to help you sell your home for the highest possible price ASAP

Bought with Christina Swain • Opus Elite Real Estate





