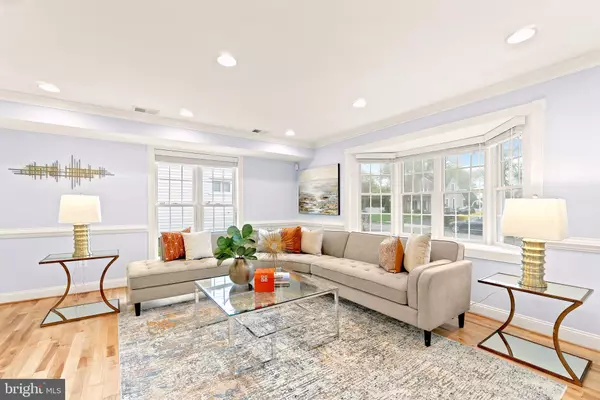$870,000
$799,000
8.9%For more information regarding the value of a property, please contact us for a free consultation.
6608 CAVALIER DR Alexandria, VA 22307
6 Beds
3 Baths
3,104 SqFt
Key Details
Sold Price $870,000
Property Type Single Family Home
Sub Type Detached
Listing Status Sold
Purchase Type For Sale
Square Footage 3,104 sqft
Price per Sqft $280
Subdivision Bucknell Manor
MLS Listing ID VAFX1190868
Sold Date 05/05/21
Style Colonial
Bedrooms 6
Full Baths 3
HOA Y/N N
Abv Grd Liv Area 3,104
Originating Board BRIGHT
Year Built 2005
Annual Tax Amount $8,678
Tax Year 2021
Lot Size 7,200 Sqft
Acres 0.17
Property Description
Welcome home to Cavalier Drive! This beautiful brick front home has all you need for comfortable living. Just over 3100 sqft of light-filled space allows you the freedom to use the home for every aspect of life, whether it be entertaining, working from home, or tending to the garden, there is plenty of room for it all. Between the expansive third floor loft/attic and the two sunny, main floor bedrooms, there is no shortage of space for your home office or virtual classroom. In addition, the main floor also features a bright and airy formal living space and open format dining room, which flows right into the spacious family room and kitchen. As you ascend to the second floor, you are greeted by a brilliantly sunlit primary suite which offers three walk-in closets, remote control Roman shades, and a jacuzzi bath. Three additional generously sized closets in the hall ensure you will never run out of storage space. The third floor flex space can be used for anything from a home gym (which the original owners used it as), to an arts and crafts room and everything in between. Making your way outside, the backyard provides ample space to enjoy the spring weather. The raised vegetable beds have been primed and are ready for your new garden to join the new blueberry bushes and strawberry plants. A sizable shed offers secure storage for all your outdoor equipment and miscellaneous items. Ideally located in Bucknell Manor, you are steps from West Potomac HS and a variety of parks and playgrounds, less than a five minute drive to everything from the public library, dog park and scenic trails along the Potomac, to the rec center, retail and restaurants, plus an easy, straight-shot into Old Town, the metro, and D.C. via GW Parkway. Thoughtful updates include newly refinished floors, new carpet, new paint all throughout, new water heater, new sump pump, new HVAC system (2018, main zone), new dishwasher, new washing machine (2018), new refrigerator, and new cordless blinds (2018) all throughout. A gracious residence with much to offer, 6608 Cavalier Drive is ready to welcome its new owners! Open house 4/17 and 4/18 from 1-3pm, offers due Tuesday 4/20/21 at 12pm.
Location
State VA
County Fairfax
Zoning 140
Direction East
Rooms
Main Level Bedrooms 2
Interior
Interior Features Attic, Built-Ins, Carpet, Ceiling Fan(s), Chair Railings, Combination Kitchen/Living, Crown Moldings, Entry Level Bedroom, Family Room Off Kitchen, Floor Plan - Open, Formal/Separate Dining Room, Recessed Lighting, Soaking Tub, Stall Shower, Tub Shower, Walk-in Closet(s), WhirlPool/HotTub, Window Treatments, Wood Floors, Dining Area
Hot Water Natural Gas
Heating Central, Heat Pump(s), Baseboard - Electric
Cooling Central A/C
Flooring Hardwood, Carpet, Ceramic Tile
Window Features Double Hung,Double Pane
Heat Source Natural Gas
Exterior
Exterior Feature Brick, Patio(s), Porch(es)
Garage Spaces 9.0
Water Access N
Roof Type Asphalt
Accessibility None
Porch Brick, Patio(s), Porch(es)
Total Parking Spaces 9
Garage N
Building
Story 2.5
Sewer Public Sewer
Water Public
Architectural Style Colonial
Level or Stories 2.5
Additional Building Above Grade, Below Grade
New Construction N
Schools
School District Fairfax County Public Schools
Others
Senior Community No
Tax ID 0931 23E 0027
Ownership Fee Simple
SqFt Source Assessor
Security Features Security System,Smoke Detector
Special Listing Condition Standard
Read Less
Want to know what your home might be worth? Contact us for a FREE valuation!

Our team is ready to help you sell your home for the highest possible price ASAP

Bought with Lauren E Kolazas • RLAH @properties





