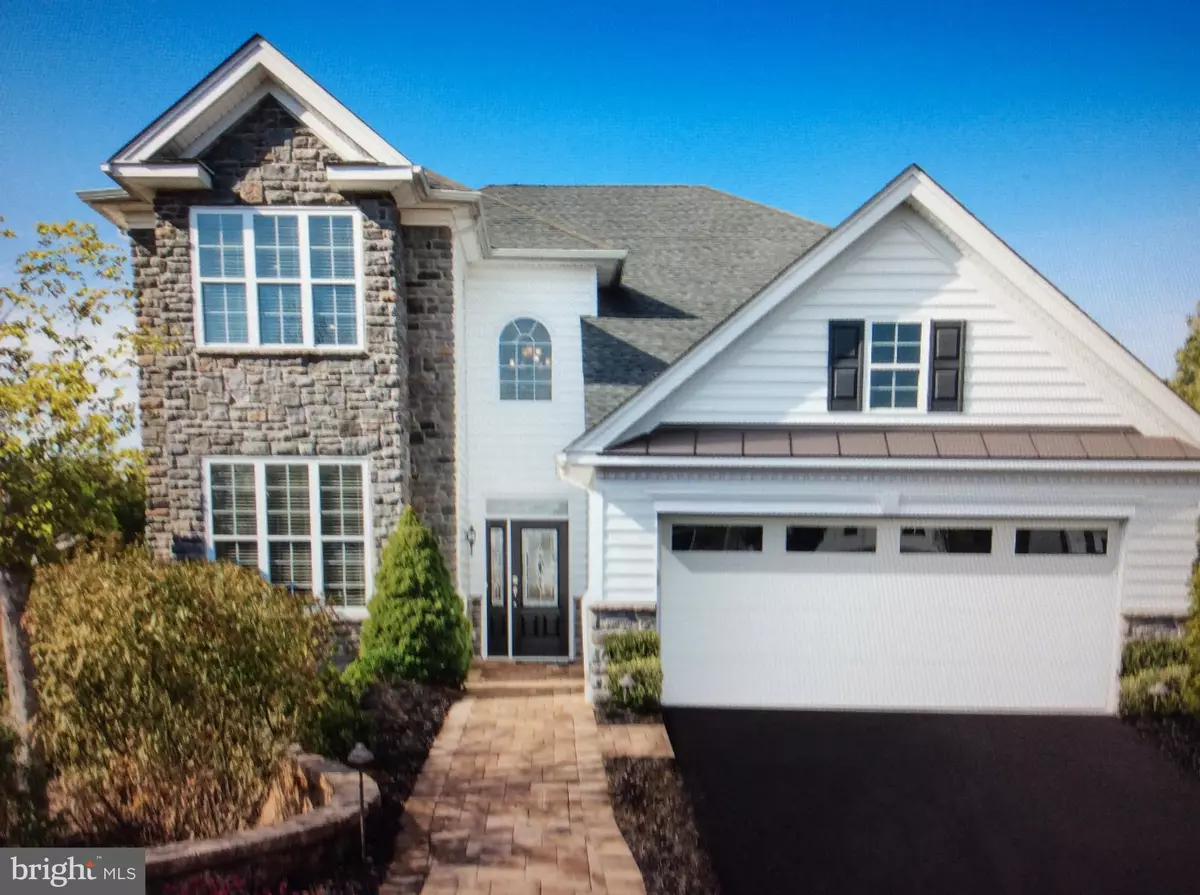$916,995
$919,995
0.3%For more information regarding the value of a property, please contact us for a free consultation.
165 TYLER WAY Yardley, PA 19067
3 Beds
4 Baths
4,207 SqFt
Key Details
Sold Price $916,995
Property Type Single Family Home
Sub Type Detached
Listing Status Sold
Purchase Type For Sale
Square Footage 4,207 sqft
Price per Sqft $217
Subdivision Regency At Yardley
MLS Listing ID PABU2021394
Sold Date 10/28/22
Style Traditional
Bedrooms 3
Full Baths 3
Half Baths 1
HOA Fees $347/mo
HOA Y/N Y
Abv Grd Liv Area 2,811
Originating Board BRIGHT
Year Built 2012
Annual Tax Amount $13,752
Tax Year 2022
Lot Dimensions 0.00 x 0.00
Property Description
A rare find. Our sales office is now for sale. This home comes with 3 bedrooms, 3 full baths, sunroom, open loft area and a finished basement with 1/2 bath with plenty of storage space. This unique opportunity gives you a brand new first floor we will convert back to a single family home. Two story great room and dining area, light and bright with tons of windows. Out interior designers have made all the interior selections for the home. This home comes with a paver walkway and paver patio off the back of the home. Also includes 2 hvac systems for dual zone heating, generator, hardwood on the first floor and stainless steel appliances. This home will be ready for closing September 2022.
Location
State PA
County Bucks
Area Lower Makefield Twp (10120)
Zoning R4
Rooms
Basement Full, Partially Finished, Windows
Main Level Bedrooms 2
Interior
Hot Water 60+ Gallon Tank, Natural Gas
Heating Forced Air
Cooling Central A/C
Fireplaces Number 1
Equipment Cooktop, Dishwasher, Disposal, Microwave, Range Hood, Stainless Steel Appliances
Fireplace Y
Appliance Cooktop, Dishwasher, Disposal, Microwave, Range Hood, Stainless Steel Appliances
Heat Source Natural Gas
Exterior
Exterior Feature Patio(s)
Parking Features Garage Door Opener, Garage - Front Entry
Garage Spaces 2.0
Water Access N
Roof Type Shingle
Accessibility None
Porch Patio(s)
Attached Garage 2
Total Parking Spaces 2
Garage Y
Building
Story 3
Foundation Concrete Perimeter
Sewer Public Sewer
Water Public
Architectural Style Traditional
Level or Stories 3
Additional Building Above Grade, Below Grade
New Construction N
Schools
School District Pennsbury
Others
Pets Allowed Y
HOA Fee Include Common Area Maintenance,Pool(s),Snow Removal,Lawn Maintenance,Recreation Facility
Senior Community Yes
Age Restriction 55
Tax ID 20-032-052
Ownership Fee Simple
SqFt Source Assessor
Security Features Security System
Acceptable Financing Cash, Conventional
Horse Property N
Listing Terms Cash, Conventional
Financing Cash,Conventional
Special Listing Condition Standard
Pets Allowed No Pet Restrictions
Read Less
Want to know what your home might be worth? Contact us for a FREE valuation!

Our team is ready to help you sell your home for the highest possible price ASAP

Bought with Nancy J Goldberg • BHHS Fox & Roach -Yardley/Newtown





