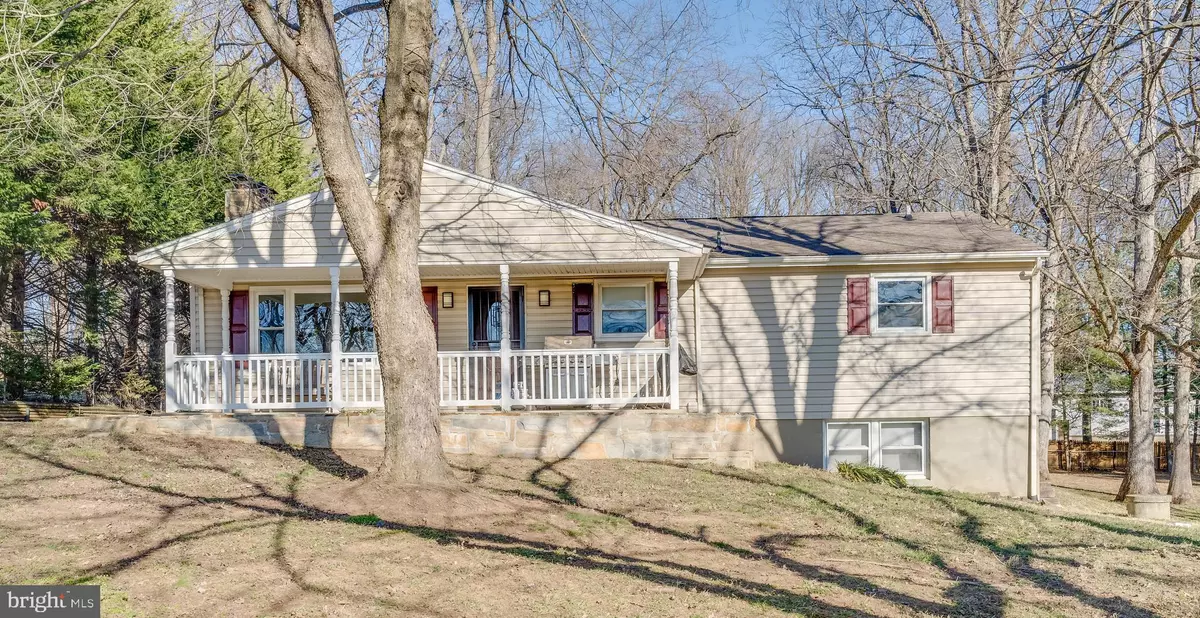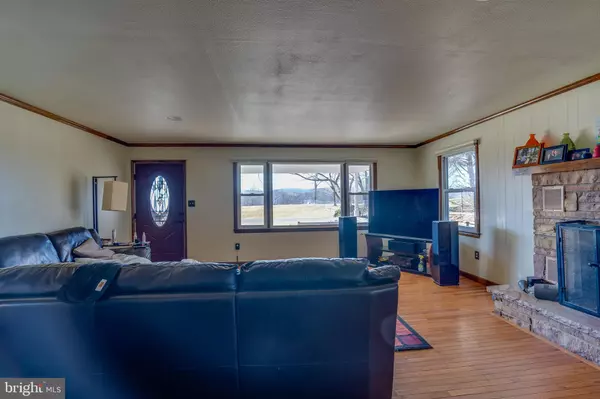$485,000
$475,000
2.1%For more information regarding the value of a property, please contact us for a free consultation.
40228 BRADDOCK RD Aldie, VA 20105
4 Beds
3 Baths
2,016 SqFt
Key Details
Sold Price $485,000
Property Type Single Family Home
Sub Type Detached
Listing Status Sold
Purchase Type For Sale
Square Footage 2,016 sqft
Price per Sqft $240
Subdivision None Available
MLS Listing ID VALO429298
Sold Date 03/12/21
Style Ranch/Rambler
Bedrooms 4
Full Baths 2
Half Baths 1
HOA Y/N N
Abv Grd Liv Area 1,344
Originating Board BRIGHT
Year Built 1980
Annual Tax Amount $4,182
Tax Year 2021
Lot Size 1.650 Acres
Acres 1.65
Property Description
The property this home sits on is absolutely beautiful. The home sits on the backside of the property and is home to several large, mature trees allowing lots of privacy from Braddock Road. The home itself is made up of very good bones. A large porch welcomes you, this is the place to sit and watch the majestic sunset. It is spectacular and the slight hill of the front pasture blocks any sign of cars or neighbors. When walking in the home you will be welcomed by beautiful hardwood floors that stretch throughout the main level. The living room is sizable and is accented by beautiful, newer, windows. A large stone fireplace sits in between the living room and dining area. This space would be great for entertaining or relaxing with the family. The kitchen, although slightly dated, is host to solid wood cabinets, they don't make them like that anymore! The first set of washers and dryers are located in the kitchen as well. It's super convenient but also can easily be positioned to maximize space. The main bedroom is just down the hall, with a half bathroom in the master and the only full bathroom just outside the master bedroom, there is a lot of opportunities to change this layout to accommodate your needs. The two remaining bedrooms have sizeable closets and lots of natural light. Just off the kitchen, you will find an enclosed breezeway connecting the home to the garage. With huge windows on either side, along with doors, the use of this space offers so many options. No HOA means you can build the deck of your dream and have ease in accessing it from this location. The garage is large enough for two cars, a workshop, and plenty of storage. The basement is an entirely separate entity with gorgeous marble flooring, a fully finished and functioning kitchen, an additional bedroom, a full bathroom, and a separate entrance. It is possible to use it as it's own living space but could also easily be added to the main living area. The second set of washers and dryers are located in the basement. The back yard of this property can easily hold a basketball court, or a trampoline, or a play structure. Really, the possibilities are endless with this property and home. The home does need some love and elbow grease but is ready for new owners to show it some love and make it their own. Schedule your showing today! ** NOTE: Current owner has two large dogs on the property. It is VITAL for your safety and theirs that you do not show up without a scheduled appointment!**
Location
State VA
County Loudoun
Zoning 01
Rooms
Basement Full
Main Level Bedrooms 3
Interior
Interior Features 2nd Kitchen, Chair Railings, Combination Dining/Living, Dining Area, Entry Level Bedroom, Family Room Off Kitchen, Floor Plan - Open, Kitchen - Table Space, Pantry, Primary Bath(s), Stall Shower, Tub Shower, Wood Floors
Hot Water Electric
Heating Central
Cooling Central A/C
Flooring Hardwood, Marble
Fireplaces Number 1
Fireplaces Type Mantel(s), Stone
Equipment Dishwasher, Dryer, Oven/Range - Gas, Refrigerator, Washer
Fireplace Y
Appliance Dishwasher, Dryer, Oven/Range - Gas, Refrigerator, Washer
Heat Source Oil
Laundry Basement, Main Floor
Exterior
Parking Features Garage - Rear Entry, Inside Access, Oversized, Other
Garage Spaces 2.0
Utilities Available Cable TV Available
Water Access N
View Trees/Woods
Accessibility None
Attached Garage 2
Total Parking Spaces 2
Garage Y
Building
Lot Description Front Yard, Not In Development, Partly Wooded, Private, Rear Yard, Secluded, SideYard(s)
Story 2
Sewer Septic = # of BR
Water Well
Architectural Style Ranch/Rambler
Level or Stories 2
Additional Building Above Grade, Below Grade
New Construction N
Schools
Elementary Schools Aldie
Middle Schools Mercer
High Schools John Champe
School District Loudoun County Public Schools
Others
Senior Community No
Tax ID 325279412000
Ownership Fee Simple
SqFt Source Assessor
Special Listing Condition Standard
Read Less
Want to know what your home might be worth? Contact us for a FREE valuation!

Our team is ready to help you sell your home for the highest possible price ASAP

Bought with Venugopal Ravva • Maram Realty, LLC






