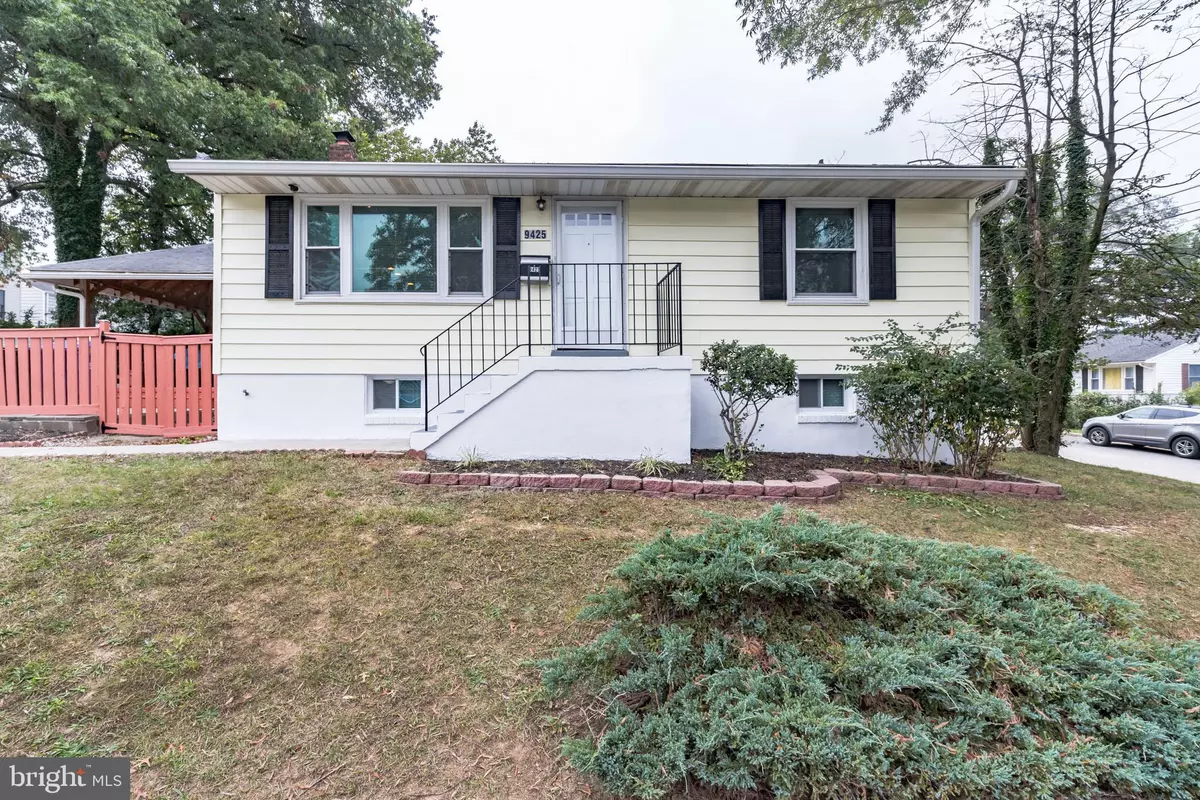$405,000
$400,000
1.3%For more information regarding the value of a property, please contact us for a free consultation.
9425 51ST AVE College Park, MD 20740
6 Beds
2 Baths
952 SqFt
Key Details
Sold Price $405,000
Property Type Single Family Home
Sub Type Detached
Listing Status Sold
Purchase Type For Sale
Square Footage 952 sqft
Price per Sqft $425
Subdivision Daniels Park
MLS Listing ID MDPG2001045
Sold Date 11/15/21
Style Raised Ranch/Rambler
Bedrooms 6
Full Baths 2
HOA Y/N N
Abv Grd Liv Area 952
Originating Board BRIGHT
Year Built 1954
Annual Tax Amount $5,623
Tax Year 2020
Lot Size 5,000 Sqft
Acres 0.11
Property Description
Do not miss this rarely available and beautifully maintained 6 bed, 2 full-bath home in sought after College Park, MD! Enter to the light filled main level area with easy flow between living room, kitchen and dining area, perfect for entertaining guests and hosting your family gatherings this upcoming holiday season. Step outside to the charming porch that overlooks the driveway and enjoy some evening relaxation. The fully finished walkout basement features 3 bedrooms, 1 full bath and kitchenette. Some upgrades made recently include a new HVAC and water heater systems. This home is located near various shopping centers and accessible to various commuter roads. Check out the video tour of this home, you will be sure to fall in love. Please follow instructions at the door- To prevent the spread of COVID-19 please adhere to the following directions for touring our property: Limit three persons (2 clients and 1 agent), practice social distancing, don't go if you feel unwell, don't touch anything, and wear shoe covers (if provided).
Location
State MD
County Prince Georges
Zoning R55
Rooms
Basement Fully Finished, Front Entrance, Side Entrance, Walkout Stairs, Windows
Main Level Bedrooms 3
Interior
Interior Features Ceiling Fan(s), Combination Kitchen/Dining, Entry Level Bedroom, Primary Bath(s), Tub Shower, Wood Floors
Hot Water Natural Gas
Heating Forced Air
Cooling Central A/C, Ceiling Fan(s)
Flooring Wood, Ceramic Tile
Equipment Refrigerator, Stove, Microwave, Oven - Single, Washer, Dryer
Furnishings No
Fireplace N
Appliance Refrigerator, Stove, Microwave, Oven - Single, Washer, Dryer
Heat Source Natural Gas
Laundry Dryer In Unit, Washer In Unit, Lower Floor
Exterior
Exterior Feature Porch(es)
Garage Spaces 3.0
Water Access N
Accessibility None
Porch Porch(es)
Total Parking Spaces 3
Garage N
Building
Story 2
Foundation Other
Sewer Public Sewer
Water Public
Architectural Style Raised Ranch/Rambler
Level or Stories 2
Additional Building Above Grade, Below Grade
New Construction N
Schools
School District Prince George'S County Public Schools
Others
Senior Community No
Tax ID 17212428605
Ownership Fee Simple
SqFt Source Assessor
Acceptable Financing Cash, FHA, Conventional
Listing Terms Cash, FHA, Conventional
Financing Cash,FHA,Conventional
Special Listing Condition Standard
Read Less
Want to know what your home might be worth? Contact us for a FREE valuation!

Our team is ready to help you sell your home for the highest possible price ASAP

Bought with Roberto D Rolong Coronell • Pearson Smith Realty, LLC





