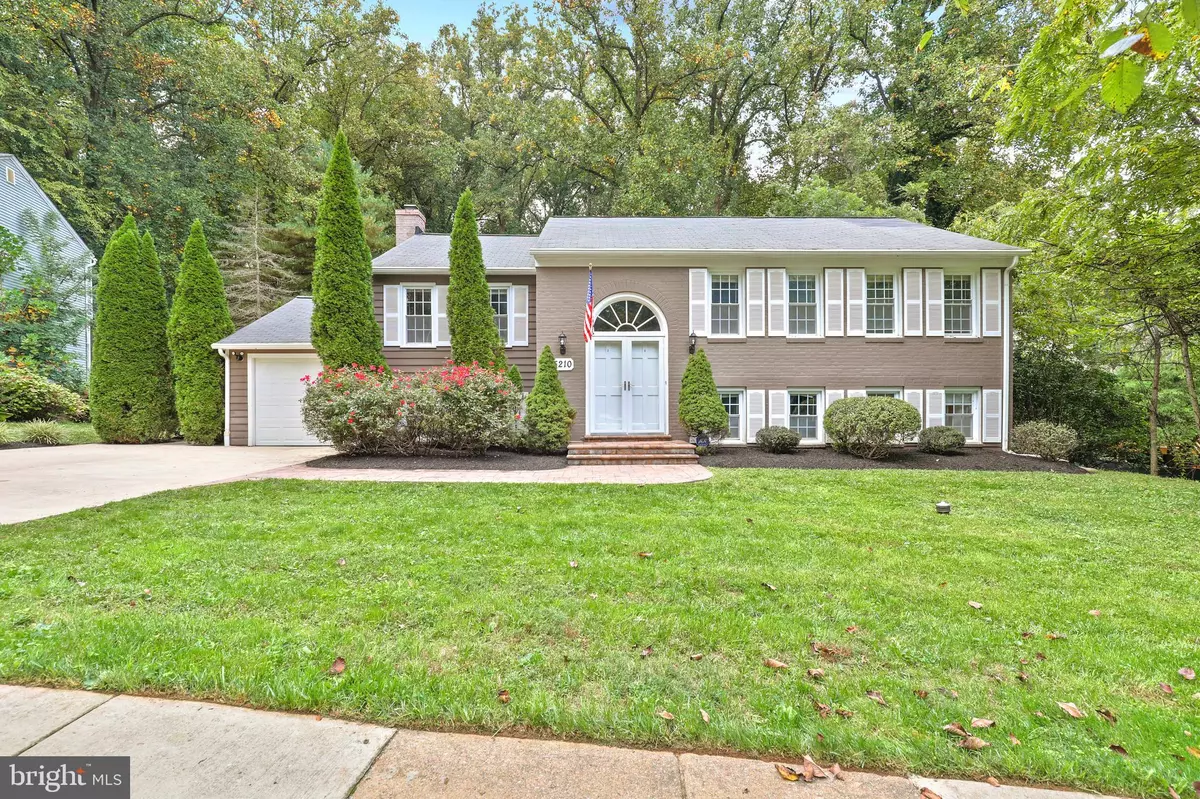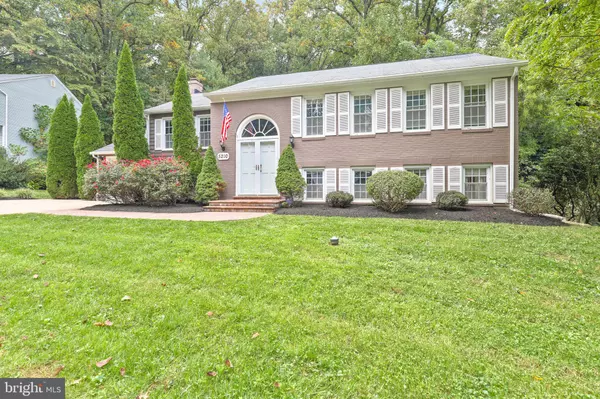$550,000
$550,000
For more information regarding the value of a property, please contact us for a free consultation.
5210 ELIOTS OAK RD Columbia, MD 21044
5 Beds
3 Baths
3,090 SqFt
Key Details
Sold Price $550,000
Property Type Single Family Home
Sub Type Detached
Listing Status Sold
Purchase Type For Sale
Square Footage 3,090 sqft
Price per Sqft $177
Subdivision Longfellow
MLS Listing ID MDHW2000391
Sold Date 11/30/21
Style Split Foyer
Bedrooms 5
Full Baths 3
HOA Fees $104/ann
HOA Y/N Y
Abv Grd Liv Area 1,590
Originating Board BRIGHT
Year Built 1969
Annual Tax Amount $6,415
Tax Year 2020
Lot Size 9,538 Sqft
Acres 0.22
Property Description
Renovated, Radiate, Refreshing. Welcome to your delightful new 5 Bed 3 Full Bath split foyer home, located in the community of Longfellow. The front of the home is picturesque, with large trees surrounding the property, delightful landscaping, and french door entranceway. Upon entering the Foyer you are able to access the two levels of the home. The upper level is filled with natural light which highlights beautiful hardwood floors of the spacious Living Room, chic Dining Room with wainscoting & sliding glass door that provides access to the rear deck, gourmet Kitchen, and enchanting Breakfast Nook. The open Kitchen features quartz countertops, stainless steel appliances, and ample cabinets. The top-level is completed with the Primary Bedroom with Ensuite Bath, 2 additional Bedrooms, and Full Hallway Bath. The Primary Bedroom offers a walk-in closet, a massive Ensuite, and a private balcony. The walkout lower level contains the captivating Living Room with built-in shelving, a wood-burning fireplace, and stylish room color story. The Study is the perfect location for a Home Office, Hobby Corner, or School Room with a built-in desk, well-placed outlets, and cabinets. Two additional Bedrooms, renovated Full Bath, and Laundry Room rounds out your marvelous home. The rear yard of your home offers idyllic views. Book your appointment today for your chance to call Eliots Oaks your home sweet home.
Location
State MD
County Howard
Zoning NT
Rooms
Other Rooms Living Room, Dining Room, Primary Bedroom, Bedroom 2, Bedroom 3, Bedroom 4, Bedroom 5, Kitchen, Family Room, Foyer, Breakfast Room, Study, Laundry, Primary Bathroom, Full Bath
Basement Rear Entrance, Sump Pump, Daylight, Full, Fully Finished, Improved, Outside Entrance, Shelving, Connecting Stairway, Interior Access, Walkout Level
Main Level Bedrooms 3
Interior
Interior Features Breakfast Area, Dining Area, Kitchen - Eat-In, Primary Bath(s), Built-Ins, Chair Railings, Crown Moldings, Window Treatments, Wood Floors, Carpet, Ceiling Fan(s), Combination Kitchen/Dining, Floor Plan - Traditional, Formal/Separate Dining Room, Kitchen - Gourmet, Kitchen - Table Space, Recessed Lighting, Soaking Tub, Stall Shower, Tub Shower, Upgraded Countertops, Wainscotting
Hot Water Natural Gas
Heating Forced Air
Cooling Ceiling Fan(s), Central A/C
Flooring Carpet, Ceramic Tile, Hardwood, Luxury Vinyl Plank
Fireplaces Number 1
Fireplaces Type Metal, Wood
Equipment Washer/Dryer Hookups Only, Dishwasher, Disposal, Exhaust Fan, Microwave, Oven/Range - Gas, Refrigerator
Furnishings No
Fireplace Y
Window Features Sliding
Appliance Washer/Dryer Hookups Only, Dishwasher, Disposal, Exhaust Fan, Microwave, Oven/Range - Gas, Refrigerator
Heat Source Natural Gas
Laundry Basement, Dryer In Unit, Hookup, Lower Floor, Washer In Unit
Exterior
Exterior Feature Porch(es), Balcony, Patio(s)
Parking Features Garage - Front Entry
Garage Spaces 5.0
Amenities Available Common Grounds, Pool Mem Avail, Tot Lots/Playground, Jog/Walk Path
Water Access N
View Garden/Lawn, Trees/Woods
Roof Type Asphalt
Street Surface Black Top
Accessibility None
Porch Porch(es), Balcony, Patio(s)
Road Frontage City/County
Attached Garage 1
Total Parking Spaces 5
Garage Y
Building
Lot Description Backs to Trees, Front Yard, Level, Rear Yard, SideYard(s), Backs - Parkland
Story 2
Foundation Slab
Sewer Public Sewer
Water Public
Architectural Style Split Foyer
Level or Stories 2
Additional Building Above Grade, Below Grade
Structure Type Dry Wall
New Construction N
Schools
Elementary Schools Longfellow
Middle Schools Harper'S Choice
High Schools Wilde Lake
School District Howard County Public School System
Others
Senior Community No
Tax ID 1415030844
Ownership Fee Simple
SqFt Source Assessor
Security Features Security System
Acceptable Financing Cash, FHA, VA
Listing Terms Cash, FHA, VA
Financing Cash,FHA,VA
Special Listing Condition Standard
Read Less
Want to know what your home might be worth? Contact us for a FREE valuation!

Our team is ready to help you sell your home for the highest possible price ASAP

Bought with Qiang Tian • Taylor Properties





