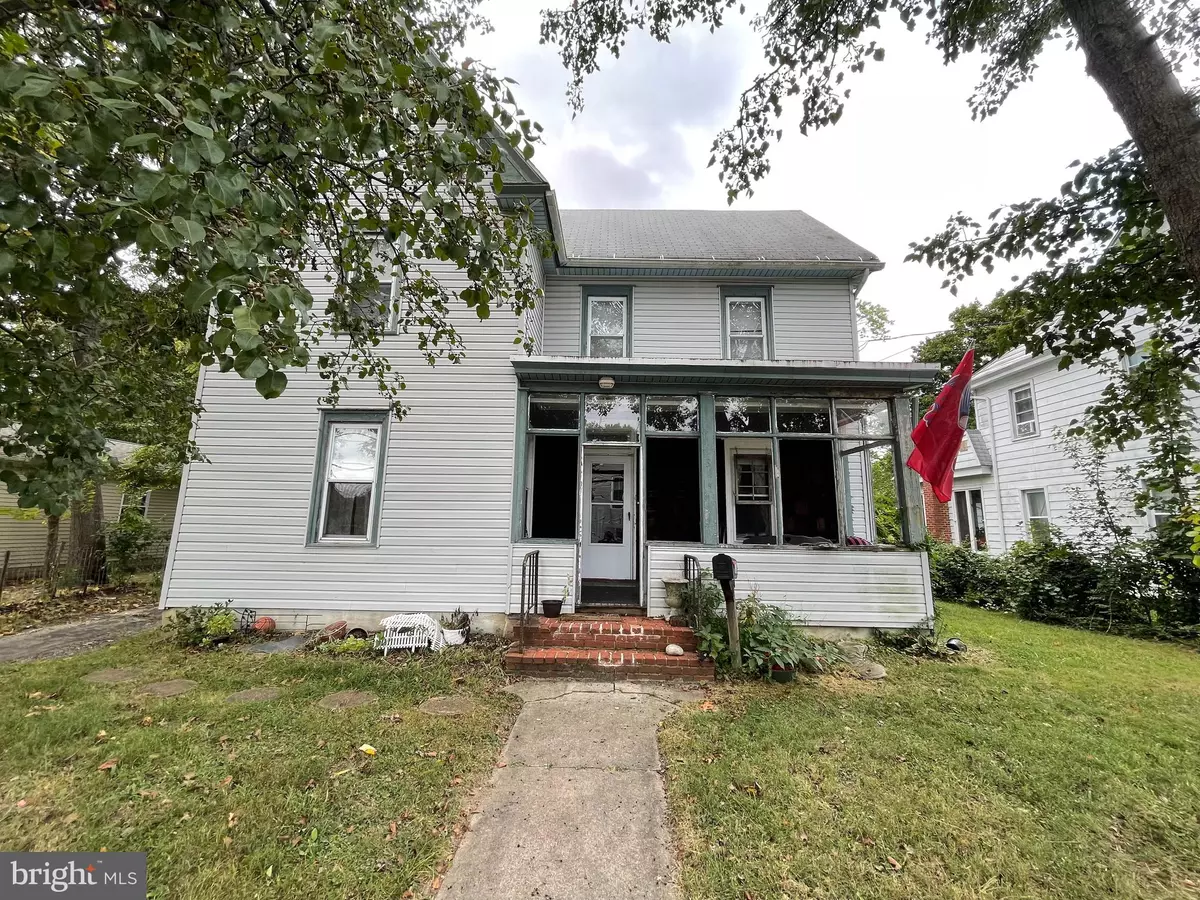$145,000
$145,000
For more information regarding the value of a property, please contact us for a free consultation.
131 W CLINTON ST Clayton, NJ 08312
3 Beds
2 Baths
1,672 SqFt
Key Details
Sold Price $145,000
Property Type Single Family Home
Sub Type Detached
Listing Status Sold
Purchase Type For Sale
Square Footage 1,672 sqft
Price per Sqft $86
Subdivision None Available
MLS Listing ID NJGL2000441
Sold Date 10/27/21
Style Colonial
Bedrooms 3
Full Baths 1
Half Baths 1
HOA Y/N N
Abv Grd Liv Area 1,672
Originating Board BRIGHT
Year Built 1890
Annual Tax Amount $5,698
Tax Year 2020
Lot Dimensions 62.00 x 150.00
Property Description
ATTENTION INVESTORS - CASH BUYERS! This diamond-in-the-rough has good bones and awaits your touches! This period Colonial home (1890) hosts 3 BR/1.5 BA, w/center hall entrance, family room, formal DR, generous L shaped eat-in KIT and a mud room for your convenience - OR, reconfigure to meet your needs! Relax on your front porch and watch the world go by! The rear deck is great for hosting bar-be-ques! The 9' ceilings enhance the spacious feel of this home! A stairway leads to your third floor attic, which shows two storage rooms for you; additional storage space is in basement (two additional storage rooms). A one car garage in the rear will need your attention. We are nestled on a quiet street, with peaceful back yard. If you dream of restoring a period Colonial home to its original glory, put us on your viewing list to see what we have to offer YOU!!!
Location
State NJ
County Gloucester
Area Clayton Boro (20801)
Zoning R-C
Direction South
Rooms
Other Rooms Living Room, Dining Room, Primary Bedroom, Bedroom 2, Bedroom 3, Kitchen, Family Room, Basement, Laundry, Other, Attic, Full Bath, Half Bath
Basement Partial, Unfinished
Interior
Interior Features Primary Bath(s), Kitchen - Eat-In, Attic, Floor Plan - Traditional, Tub Shower
Hot Water Natural Gas
Heating Hot Water
Cooling None
Equipment Built-In Range
Fireplace N
Window Features Replacement
Appliance Built-In Range
Heat Source Natural Gas
Laundry Main Floor
Exterior
Exterior Feature Deck(s), Porch(es)
Parking Features Garage - Front Entry
Garage Spaces 1.0
Utilities Available Cable TV
Water Access N
Roof Type Pitched,Shingle
Accessibility None
Porch Deck(s), Porch(es)
Total Parking Spaces 1
Garage Y
Building
Story 2
Foundation Stone, Brick/Mortar
Sewer Public Sewer
Water Public
Architectural Style Colonial
Level or Stories 2
Additional Building Above Grade, Below Grade
Structure Type 9'+ Ceilings
New Construction N
Schools
School District Clayton Public Schools
Others
Senior Community No
Tax ID 01-01402-00010
Ownership Other
Acceptable Financing Cash
Listing Terms Cash
Financing Cash
Special Listing Condition Standard
Read Less
Want to know what your home might be worth? Contact us for a FREE valuation!

Our team is ready to help you sell your home for the highest possible price ASAP

Bought with James Thomas Fisher Jr. • Homestarr Realty





