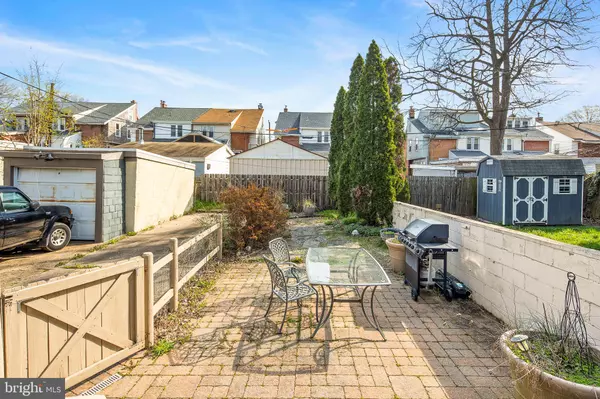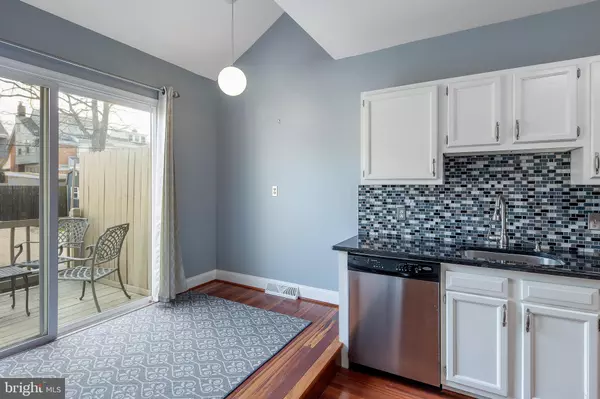$285,000
$285,000
For more information regarding the value of a property, please contact us for a free consultation.
803 W 21ST ST Wilmington, DE 19802
3 Beds
3 Baths
1,275 SqFt
Key Details
Sold Price $285,000
Property Type Single Family Home
Sub Type Twin/Semi-Detached
Listing Status Sold
Purchase Type For Sale
Square Footage 1,275 sqft
Price per Sqft $223
Subdivision Triangle
MLS Listing ID DENC523912
Sold Date 06/02/21
Style Colonial
Bedrooms 3
Full Baths 2
Half Baths 1
HOA Y/N N
Abv Grd Liv Area 1,275
Originating Board BRIGHT
Year Built 1922
Annual Tax Amount $1,602
Tax Year 2020
Lot Size 3,049 Sqft
Acres 0.07
Lot Dimensions 27.50 x 111.40
Property Description
First class fixed up twin in the Triangle. This beautifully renovated home has 3 bedrooms, 2 1/2 baths and is in top condition. The windows have been replaced, the gourmet kitchen with Brazilian hardwood floors, granite counter tops, tiled backsplash and stainless steel appliances are sure to accommodate the best chef in the house! check out the gleaming hardwood floors and the six panel doors throughout. Even the Pella sliding door to the deck and hardscape rear yard are ripe for entertaining. While you do have a security system, the home is in a great area, the perfect location! The master bedroom has a walk in closet and private bath.
Location
State DE
County New Castle
Area Wilmington (30906)
Zoning 26R-2
Direction Southwest
Rooms
Other Rooms Living Room, Dining Room, Primary Bedroom, Bedroom 2, Bedroom 3, Kitchen, Basement, Laundry, Other, Bathroom 2
Basement Full
Interior
Interior Features Floor Plan - Traditional
Hot Water Natural Gas
Heating Hot Water
Cooling Central A/C
Flooring Hardwood, Carpet
Fireplaces Number 1
Fireplaces Type Equipment, Screen
Equipment Stainless Steel Appliances, Built-In Microwave, Dishwasher, Dryer - Electric, Washer, Water Heater
Furnishings No
Fireplace Y
Appliance Stainless Steel Appliances, Built-In Microwave, Dishwasher, Dryer - Electric, Washer, Water Heater
Heat Source Natural Gas
Laundry Main Floor
Exterior
Exterior Feature Deck(s), Patio(s)
Utilities Available Cable TV Available, Electric Available, Phone Available, Water Available
Water Access N
Roof Type Architectural Shingle
Street Surface Black Top
Accessibility None
Porch Deck(s), Patio(s)
Road Frontage Public
Garage N
Building
Story 2
Sewer Public Sewer
Water Public
Architectural Style Colonial
Level or Stories 2
Additional Building Above Grade, Below Grade
Structure Type Dry Wall,Brick
New Construction N
Schools
Elementary Schools Warner
Middle Schools Skyline
High Schools John Dickinson
School District Red Clay Consolidated
Others
Pets Allowed Y
Senior Community No
Tax ID 26-014.40-091
Ownership Fee Simple
SqFt Source Assessor
Acceptable Financing Cash, Conventional, FHA, VA, USDA, Variable
Horse Property N
Listing Terms Cash, Conventional, FHA, VA, USDA, Variable
Financing Cash,Conventional,FHA,VA,USDA,Variable
Special Listing Condition Standard
Pets Allowed No Pet Restrictions
Read Less
Want to know what your home might be worth? Contact us for a FREE valuation!

Our team is ready to help you sell your home for the highest possible price ASAP

Bought with Michael J Wilson • BHHS Fox & Roach-Concord






