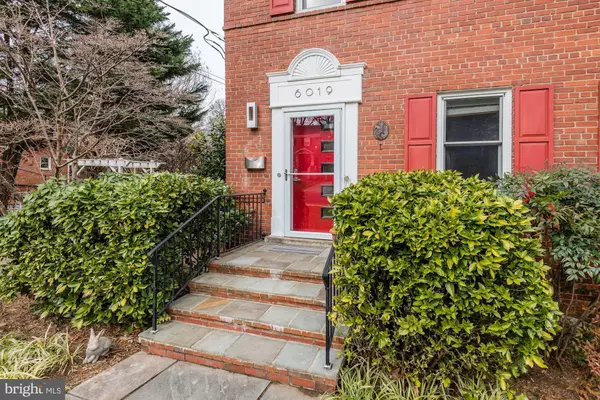$975,000
$975,000
For more information regarding the value of a property, please contact us for a free consultation.
6019 9TH RD N Arlington, VA 22205
4 Beds
3 Baths
2,031 SqFt
Key Details
Sold Price $975,000
Property Type Single Family Home
Sub Type Detached
Listing Status Sold
Purchase Type For Sale
Square Footage 2,031 sqft
Price per Sqft $480
Subdivision Dominion Hills
MLS Listing ID VAAR157936
Sold Date 03/10/20
Style Colonial
Bedrooms 4
Full Baths 2
Half Baths 1
HOA Y/N N
Abv Grd Liv Area 2,031
Originating Board BRIGHT
Year Built 1946
Annual Tax Amount $7,563
Tax Year 2019
Lot Size 6,607 Sqft
Acres 0.15
Property Description
NEIGHBORHOOD TREASURE! This four bedrooms, two and a half bath Classic Arlington Colonial is located in Dominion Hills, one of Arlington s most sought-after neighborhoods. This beautiful home offers tremendous curb appeal and has been renovated from top to bottom! Through the entrance, you will find the living room featuring classic touches such as beautiful hardwood floors, crown molding, a gas burning fireplace surrounded by a lovely mantel and tile, and built-in shelves. Just beyond the living room, you will find a generous dining /family room - the perfect space for entertaining with easy access to both the living room and kitchen. The floors in the family room is heated! The stunning professionally designed gourmet kitchen offers plenty of work-space, custom cabinets, and top of the line appliances make it easy to prepare family meals. Through the kitchen, you will find a half bathroom and a doorway to your beautiful backyard and slate patio.The upper level of the house features three sizable bedrooms. Depending on the size of your family, you might want to use one of the rooms as a home office - imagine your desk ensconced beneath a window allowing the perfect view of the front yard for times when you need a break from your computer.On the lowest level of the house, you ll discover a sizable family room that offers sliding glass doors to a beautiful slate patio, a full bathroom, a bedroom with two huge windows, lots of built-in cabinets, a laundry closet, a built-in desk, and a workshop closet. The uncharacteristically large backyard is lush and inviting, offering year-round color. Stargazing, entertaining, and just plain ol relaxing will be favorite activities back here.The Dominion Hills neighborhood offers residents convenience, a park-like setting, and a cozy charm. There is easy access to the W&OD bike trail, a convenient neighborhood shopping center that provides many needed services and amenities, including a new brewpub. One of Arlington s best neighborhood private pools in an easy walk away. With this home, you will have the best of all worlds - a suburban feel that s close to an urban center with easy access to DC, Tysons Corner, Crystal City, and area airports.
Location
State VA
County Arlington
Zoning R-6
Rooms
Other Rooms Living Room, Bedroom 2, Bedroom 3, Bedroom 4, Kitchen, Family Room, Foyer, Bedroom 1, Bathroom 1, Bathroom 2, Bathroom 3
Basement Fully Finished, Rear Entrance
Interior
Interior Features Built-Ins, Breakfast Area, Carpet, Floor Plan - Traditional, Kitchen - Gourmet, Recessed Lighting, Window Treatments, Wood Floors
Hot Water Natural Gas
Heating Forced Air
Cooling Central A/C
Fireplaces Number 1
Fireplaces Type Fireplace - Glass Doors, Gas/Propane, Mantel(s)
Equipment Dishwasher, Disposal, Dryer, Freezer, Humidifier, Refrigerator, Stainless Steel Appliances, Washer, Water Heater
Fireplace Y
Window Features Double Pane
Appliance Dishwasher, Disposal, Dryer, Freezer, Humidifier, Refrigerator, Stainless Steel Appliances, Washer, Water Heater
Heat Source Natural Gas
Laundry Basement
Exterior
Exterior Feature Patio(s)
Water Access N
Accessibility None
Porch Patio(s)
Garage N
Building
Story 3+
Sewer Public Sewer
Water Public
Architectural Style Colonial
Level or Stories 3+
Additional Building Above Grade, Below Grade
New Construction N
Schools
Elementary Schools Ashlawn
Middle Schools Swanson
High Schools Yorktown
School District Arlington County Public Schools
Others
Senior Community No
Tax ID 12-022-028
Ownership Fee Simple
SqFt Source Estimated
Horse Property N
Special Listing Condition Standard
Read Less
Want to know what your home might be worth? Contact us for a FREE valuation!

Our team is ready to help you sell your home for the highest possible price ASAP

Bought with Keri K Shull • Optime Realty





