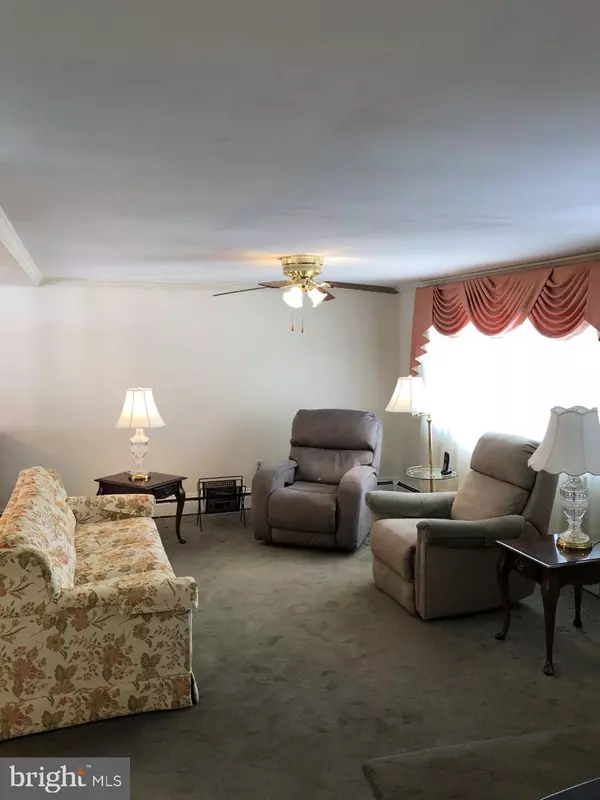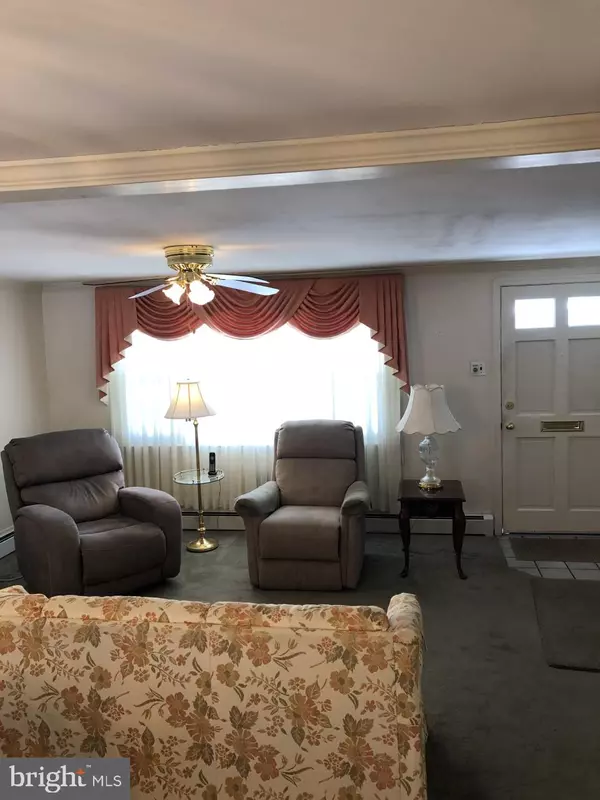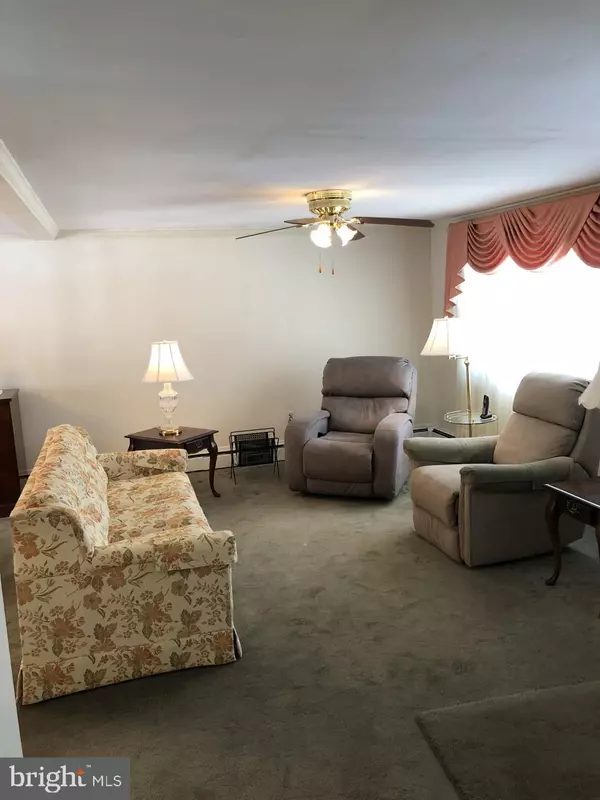$360,000
$359,900
For more information regarding the value of a property, please contact us for a free consultation.
756 IVERS LN Warminster, PA 18974
2 Beds
2 Baths
960 SqFt
Key Details
Sold Price $360,000
Property Type Single Family Home
Sub Type Detached
Listing Status Sold
Purchase Type For Sale
Square Footage 960 sqft
Price per Sqft $375
Subdivision Meadow Wood
MLS Listing ID PABU2019940
Sold Date 03/28/22
Style Ranch/Rambler
Bedrooms 2
Full Baths 1
Half Baths 1
HOA Y/N N
Abv Grd Liv Area 960
Originating Board BRIGHT
Year Built 1969
Annual Tax Amount $4,064
Tax Year 2021
Lot Size 10,125 Sqft
Acres 0.23
Lot Dimensions 75.00 x 135.00
Property Description
Great ranch for the price of a townhome with no association rules or fees. Here you have a well maintained home with a spacious living room. Full dining room with sliding glass doors that lead to the fenced yard, deck and covered patio. You also have a shed to store many of your outdoor needs. The eat-in kitchen has a door that leads to the covered patio too. This level also features two nice sized bedrooms and a hall bathroom. Off the kitchen is the finished basement that includes a great room/den, laundry room, powder room, HVAC and storage rooms. There is also a nice oversized one car garage with electric opener and a front porch. This home is close to shopping and major highways.
Don't miss this home before it is SOLD!
Location
State PA
County Bucks
Area Warminster Twp (10149)
Zoning R2
Rooms
Other Rooms Living Room, Dining Room, Bedroom 2, Kitchen, Bedroom 1, Bathroom 1, Half Bath
Basement Full, Fully Finished, Improved
Main Level Bedrooms 2
Interior
Interior Features Attic, Carpet, Ceiling Fan(s), Crown Moldings, Kitchen - Eat-In, Recessed Lighting
Hot Water Oil
Heating Baseboard - Hot Water
Cooling Central A/C
Equipment Dishwasher, Disposal, Dryer, Built-In Range, Refrigerator, Washer
Fireplace N
Appliance Dishwasher, Disposal, Dryer, Built-In Range, Refrigerator, Washer
Heat Source Oil
Laundry Basement
Exterior
Parking Features Garage - Front Entry, Garage Door Opener
Garage Spaces 7.0
Fence Chain Link
Water Access N
Accessibility None
Attached Garage 1
Total Parking Spaces 7
Garage Y
Building
Lot Description Front Yard, Level, Rear Yard, SideYard(s)
Story 1
Foundation Other
Sewer Public Sewer
Water Public
Architectural Style Ranch/Rambler
Level or Stories 1
Additional Building Above Grade, Below Grade
New Construction N
Schools
School District Centennial
Others
Senior Community No
Tax ID 49-040-065
Ownership Fee Simple
SqFt Source Assessor
Acceptable Financing Cash, FHA, Conventional, VA
Horse Property N
Listing Terms Cash, FHA, Conventional, VA
Financing Cash,FHA,Conventional,VA
Special Listing Condition Standard
Read Less
Want to know what your home might be worth? Contact us for a FREE valuation!

Our team is ready to help you sell your home for the highest possible price ASAP

Bought with Jason A Cartwright • Keller Williams Real Estate-Langhorne





