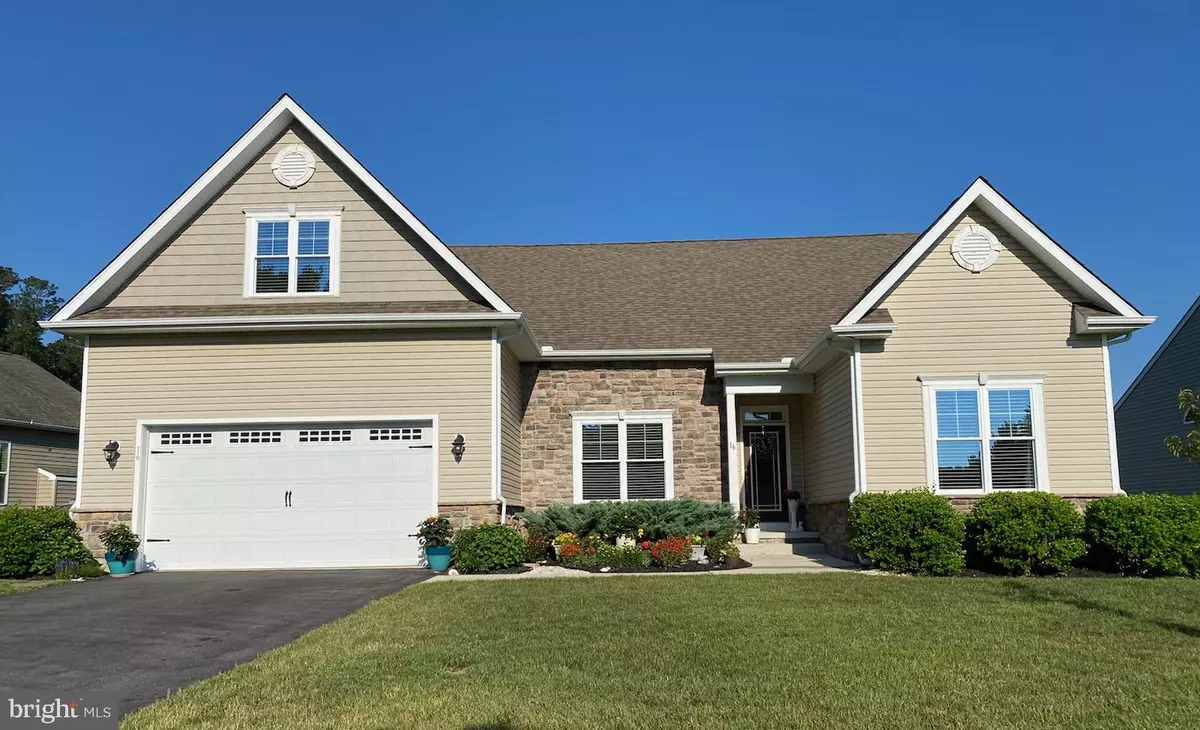$585,000
$599,995
2.5%For more information regarding the value of a property, please contact us for a free consultation.
16 MASTERS DR Ocean View, DE 19970
4 Beds
3 Baths
3,200 SqFt
Key Details
Sold Price $585,000
Property Type Single Family Home
Sub Type Detached
Listing Status Sold
Purchase Type For Sale
Square Footage 3,200 sqft
Price per Sqft $182
Subdivision Fairway Village
MLS Listing ID DESU180844
Sold Date 09/15/21
Style Contemporary,Coastal
Bedrooms 4
Full Baths 3
HOA Fees $119/qua
HOA Y/N Y
Abv Grd Liv Area 3,200
Originating Board BRIGHT
Year Built 2012
Annual Tax Amount $1,504
Tax Year 2021
Lot Size 9,583 Sqft
Acres 0.22
Lot Dimensions 80.00 x 120.00
Property Description
A stunning street view reflects the warm coastal identity of 16 Masters Drive. Front facing upgraded stone veneer and stone foundation, which extend the length of the residence set this property apart along with the underground irrigation system . Through the front entryway, hardwood floors unfold to reveal an inviting open floorplan which sets the framework for a sprawling 4-bedroom 3-bathroom 3200 square foot energy efficient Insight Home. Three of the four bedrooms are conveniently located on the first level including the roomy owners suite with ample closets, ceramic tile bath and granite vanities. The front room with chair rail and tray ceiling can be a sitting/living room with gorgeous morning sun, a formal dining room or even a work from home office. Upstairs youll discover a fourth bedroom with its own full bath and adjacent bonus room which could serve as fifth bedroom , In-law suite or additional family or friends suite. Cleaning is a breeze as this home is equipped with central vacuum throughout the home. Premium granite countertops at ideal seating height with space for the whole family open the kitchen to abundant natural light, which pours in through the living and morning rooms transom adorned windows. A covered back porch spans the entire length of the living room and provides excellent outdoor seating to take in soft summer sunsets over the adjacent wildlife pond. The attached 2 car garage is painted and has an epoxy finished floor. There is plenty of room for bikes and beach toys, and the garages side door is convenient to the refreshing outdoor shower. Amenities include a recently renovated clubhouse, community pool, tennis/pickleball courts, a playground, horseshoe pits and more. Across the street are Bear Trap Dunes 27 holes of resort golf, with its pro shop and grill. Close proximity to dining, shopping and a mere 4.5 miles to Bethanys family friendly boardwalk and pristine beaches make 16 Masters Drive a stunning offering. May be available for rentals but the current owners have never rented.
Location
State DE
County Sussex
Area Baltimore Hundred (31001)
Zoning TN
Rooms
Main Level Bedrooms 3
Interior
Interior Features Attic, Carpet, Ceiling Fan(s), Dining Area, Entry Level Bedroom, Floor Plan - Open, Formal/Separate Dining Room, Upgraded Countertops, Walk-in Closet(s), Wood Floors, Other
Hot Water Tankless
Heating Heat Pump(s), Heat Pump - Gas BackUp
Cooling Central A/C
Flooring Hardwood, Carpet, Tile/Brick
Fireplaces Number 1
Fireplaces Type Gas/Propane
Equipment Dishwasher, Disposal, Central Vacuum, Exhaust Fan, Microwave, Oven/Range - Electric, Refrigerator, Water Heater - Tankless
Furnishings No
Fireplace Y
Window Features Transom
Appliance Dishwasher, Disposal, Central Vacuum, Exhaust Fan, Microwave, Oven/Range - Electric, Refrigerator, Water Heater - Tankless
Heat Source Electric, Propane - Leased
Laundry Dryer In Unit, Washer In Unit
Exterior
Exterior Feature Patio(s)
Parking Features Garage - Front Entry, Inside Access, Other
Garage Spaces 6.0
Utilities Available Electric Available, Water Available
Amenities Available Club House, Fitness Center, Pool - Outdoor, Tennis Courts, Tot Lots/Playground, Other
Water Access Y
Water Access Desc Fishing Allowed
View Pond
Roof Type Architectural Shingle
Accessibility None
Porch Patio(s)
Attached Garage 2
Total Parking Spaces 6
Garage Y
Building
Lot Description Landscaping, Pond, Rear Yard, Front Yard, SideYard(s)
Story 2
Foundation Crawl Space, Other
Sewer Public Sewer
Water Public
Architectural Style Contemporary, Coastal
Level or Stories 2
Additional Building Above Grade, Below Grade
Structure Type Vaulted Ceilings
New Construction N
Schools
High Schools Indian River
School District Indian River
Others
Pets Allowed Y
HOA Fee Include Lawn Maintenance,Pool(s),Snow Removal,Trash
Senior Community No
Tax ID 134-16.00-2072.00
Ownership Fee Simple
SqFt Source Assessor
Acceptable Financing Cash, Conventional, FHA, USDA, VA
Horse Property N
Listing Terms Cash, Conventional, FHA, USDA, VA
Financing Cash,Conventional,FHA,USDA,VA
Special Listing Condition Standard
Pets Allowed No Pet Restrictions
Read Less
Want to know what your home might be worth? Contact us for a FREE valuation!

Our team is ready to help you sell your home for the highest possible price ASAP

Bought with ELLIOT WELAN • Active Adults Realty





