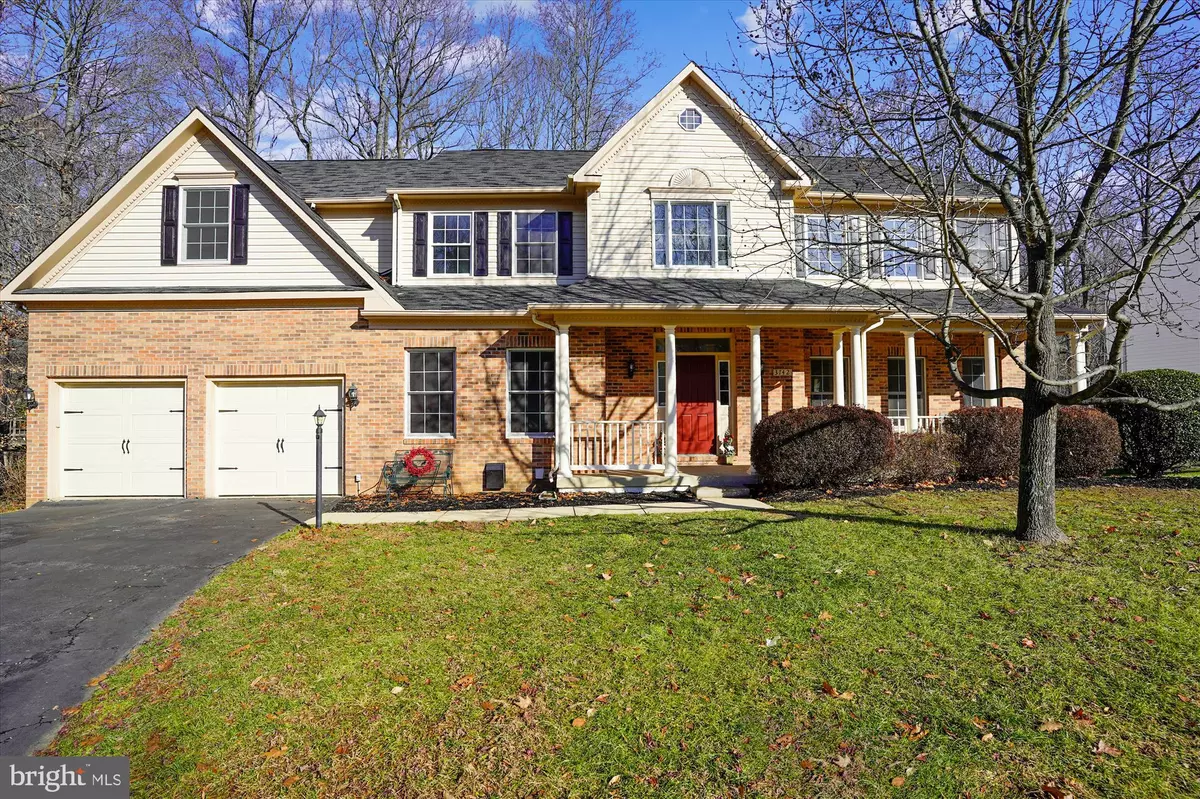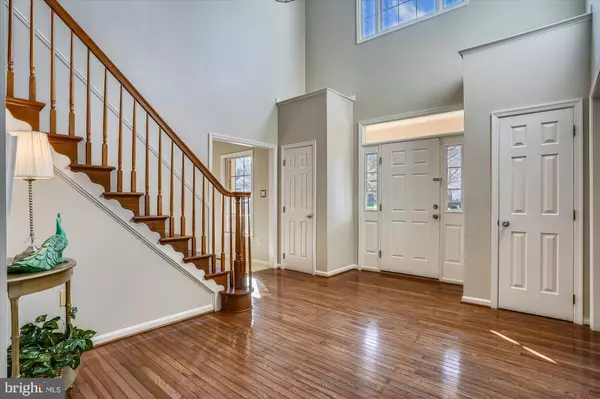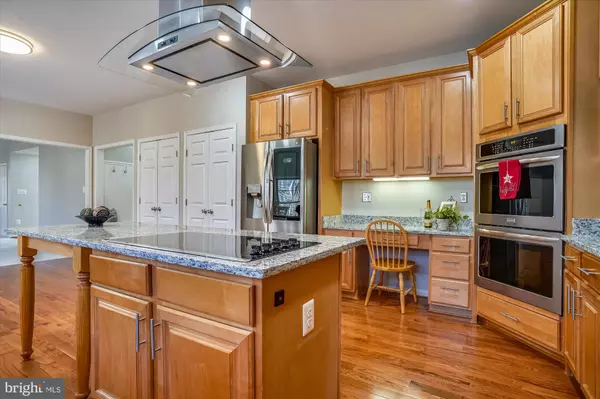$675,000
$649,900
3.9%For more information regarding the value of a property, please contact us for a free consultation.
3742 WERTZ DR Woodbridge, VA 22193
6 Beds
6 Baths
6,328 SqFt
Key Details
Sold Price $675,000
Property Type Single Family Home
Sub Type Detached
Listing Status Sold
Purchase Type For Sale
Square Footage 6,328 sqft
Price per Sqft $106
Subdivision Sedgewick Heights
MLS Listing ID VAPW510666
Sold Date 12/31/20
Style Colonial
Bedrooms 6
Full Baths 5
Half Baths 1
HOA Fees $51/mo
HOA Y/N Y
Abv Grd Liv Area 4,409
Originating Board BRIGHT
Year Built 1999
Annual Tax Amount $6,989
Tax Year 2020
Lot Size 0.371 Acres
Acres 0.37
Property Description
Custom-built EXPANSIVE home! Go ahead and get that Giant Farm Table because this kitchen can easily handle it. Extra long island fits six to eight guests for your casual dining! All new Stainless Steel Appliances including two wall ovens and state of the art fridge, cook-top and stylish vent hood. Kitchen also includes TWO pantry closets and access to your private deck backing to woods and the peaceful Neabsco Creek. After dinner, cozy up by the fire in the family room or keep going to enjoy an enormous home office with an additional den for all those zoom meetings! When quaratine recedes, you'll be able to host large dinner parties in the well-appointed formal dining room and the additional front living room can easily fit that grand piano. You will be STUNNED by the ENORMOUS Primary Suite! Gas fireplace in the corner, sitting room, THREE WALK-IN CLOSETS and a gorgeous luxury bathroom featuring custom marble tile with large tub and separate shower and dual separate vanities. Back bedroom also has an en-suite full bath that was recently updated. Remaining two bedrooms...both with plenty of space...share another full bath. TWO bedroom GUEST SUITE on the lower level with a kitchen! Wow! IT even has Wet bar/kitchenette with new easy care butcher block counters and a Rec room with POOL TABLE/PING PONG TABLE that conveys, and a spacious laundry room. Lot extends past the fence and down to the bottom of the hill at Neabsco Creek. Large Shed is on your property and conveys too! Walking path on the corner is great for those peacefull stolls with the dog, and you'll love enjoying the peaceful location with easy commutes to Quantico, Belvoir and beyond! Close to the shopps and dining at Sonebridge and the beach at Leesylvania State Park. So much to explore and space for everyone!
Location
State VA
County Prince William
Zoning R4
Rooms
Basement Full, Fully Finished, Walkout Level
Interior
Interior Features Dining Area, Family Room Off Kitchen, Kitchen - Island, Kitchen - Table Space, Primary Bath(s), Wood Floors, Floor Plan - Open
Hot Water Natural Gas
Heating Forced Air
Cooling Central A/C
Flooring Hardwood, Carpet, Ceramic Tile
Fireplaces Number 2
Fireplaces Type Wood
Equipment Built-In Microwave, Washer, Dryer, Cooktop, Dishwasher, Disposal, Refrigerator, Oven - Wall
Fireplace Y
Window Features Bay/Bow
Appliance Built-In Microwave, Washer, Dryer, Cooktop, Dishwasher, Disposal, Refrigerator, Oven - Wall
Heat Source Natural Gas
Laundry Has Laundry, Dryer In Unit, Washer In Unit
Exterior
Parking Features Garage Door Opener
Garage Spaces 2.0
Water Access N
Accessibility None
Attached Garage 2
Total Parking Spaces 2
Garage Y
Building
Story 3
Sewer Public Sewer
Water Public
Architectural Style Colonial
Level or Stories 3
Additional Building Above Grade, Below Grade
New Construction N
Schools
Elementary Schools Henderson
Middle Schools Rippon
High Schools Potomac
School District Prince William County Public Schools
Others
Senior Community No
Tax ID 8191-90-2969
Ownership Fee Simple
SqFt Source Assessor
Acceptable Financing Cash, Conventional, FHA, VA, VHDA, Exchange
Listing Terms Cash, Conventional, FHA, VA, VHDA, Exchange
Financing Cash,Conventional,FHA,VA,VHDA,Exchange
Special Listing Condition Standard
Read Less
Want to know what your home might be worth? Contact us for a FREE valuation!

Our team is ready to help you sell your home for the highest possible price ASAP

Bought with Santosh K Singh • Fairfax Realty of Tysons





