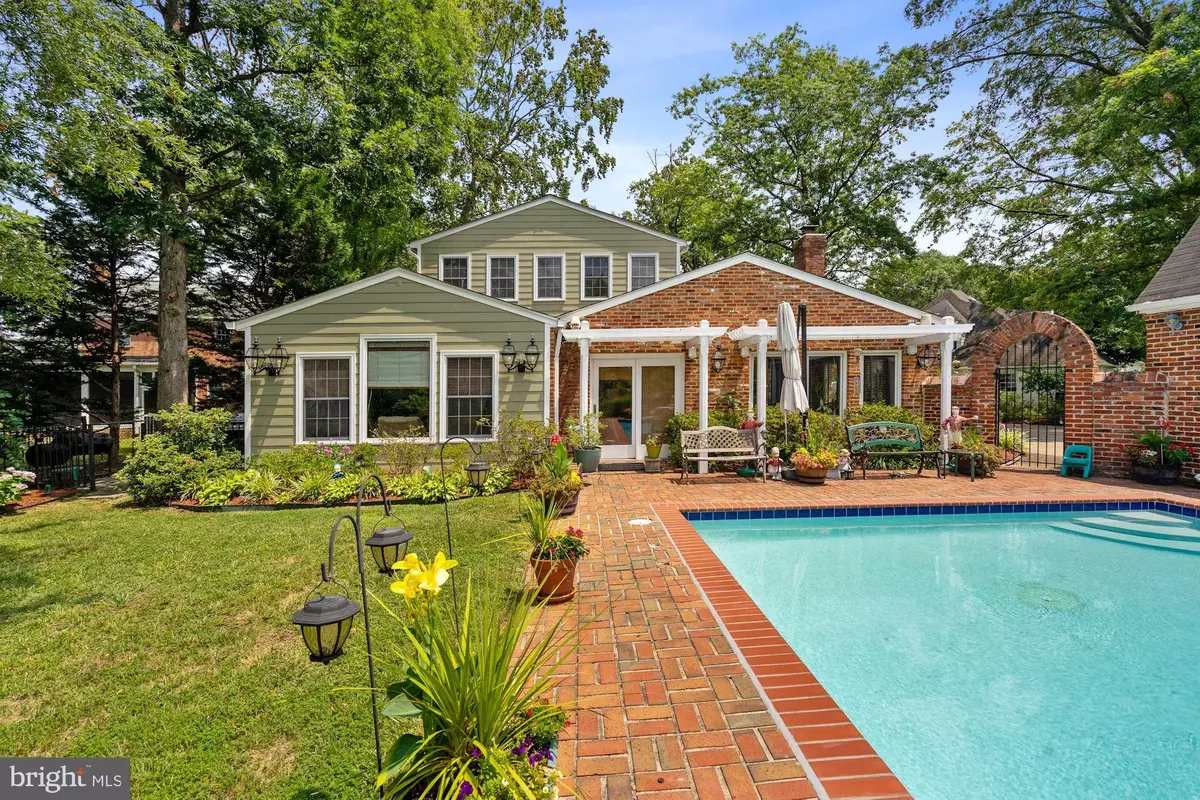$1,025,000
$999,975
2.5%For more information regarding the value of a property, please contact us for a free consultation.
4015 PINE BROOK RD Alexandria, VA 22310
5 Beds
5 Baths
4,566 SqFt
Key Details
Sold Price $1,025,000
Property Type Single Family Home
Sub Type Detached
Listing Status Sold
Purchase Type For Sale
Square Footage 4,566 sqft
Price per Sqft $224
Subdivision Wilton Woods
MLS Listing ID VAFX2008634
Sold Date 09/13/21
Style Colonial
Bedrooms 5
Full Baths 5
HOA Y/N N
Abv Grd Liv Area 3,946
Originating Board BRIGHT
Year Built 1963
Annual Tax Amount $11,232
Tax Year 2021
Lot Size 0.535 Acres
Acres 0.53
Property Description
Here's your opportunity to own one of the premier homes in desirable Wilton Woods. With over 3900 sf of finished living space on over a half-acre lot, this center hall colonial welcomes you to a spacious interior. The living room boasts a wood burning fireplace & beautiful built-ins. The formal dining room is sure to be the site of all your special celebrations. The updated kitchen has 42" cabinets, granite counters, SS appliances, a large center island & a desk area. The tile flooring flows from the kitchen to the large family room with the 2nd fireplace, skylights & a bay window for greater natural light. French doors from the family room take you to the sunroom, with a brick floor & 2 walls of windows looking out to the lush backyard and your private, heated in-ground pool. There's spa/hot tub room w/tile flooring and access to the backyard. Beyond the hot tub room is the in-law/au pair suite with a living room, bedroom, full bath and kitchenette. Upstairs, are 2 large bedrooms, a hall bath & the primary suite, which includes a spacious sitting room, a gallery hallway to the bedroom and en-suite bath with jetted tub, separate shower & dual vanities. The finished basement has the 5th bath and space for a game/hobby room and an exercise room. There are also hook-ups for a 2nd washer & dryer in a separate laundry area on this level. The owners have put over $95,000 in updates; to include, new Hardie Board Cement Siding; Boral Window Trim; re-installation & painting of the new balcony (2016); new roof (2018); new hot water tank (2019); second new tank (2021); boiler replaced (2019); new pool pump (2019); new pool heater (2020); new double oven/stove, microwave & dishwasher (2020); new refrigerator in in-law suite(2020) & total pool renovation (2021). Close to METRO, I-495/95, OLD TOWN & KINGSTOWNE, this home comes with a Cinch Home Warranty. OWNERS WILL NEED A RENT BACK FOR UP TO 2 MONTHS.
Location
State VA
County Fairfax
Zoning 120
Rooms
Other Rooms Living Room, Dining Room, Primary Bedroom, Sitting Room, Bedroom 2, Bedroom 3, Bedroom 4, Kitchen, Family Room, Bedroom 1, Sun/Florida Room, Exercise Room, In-Law/auPair/Suite, Other, Bathroom 1, Bathroom 2, Hobby Room, Primary Bathroom
Basement Full, Connecting Stairway, Fully Finished, Interior Access, Sump Pump
Main Level Bedrooms 2
Interior
Interior Features 2nd Kitchen, Built-Ins, Carpet, Ceiling Fan(s), Chair Railings, Crown Moldings, Entry Level Bedroom, Family Room Off Kitchen, Formal/Separate Dining Room, Kitchen - Country, Kitchen - Island, Kitchenette, Pantry, Primary Bath(s), Skylight(s), Soaking Tub, Stall Shower, Upgraded Countertops, Wainscotting, WhirlPool/HotTub, Wood Floors
Hot Water Natural Gas
Heating Baseboard - Hot Water, Forced Air
Cooling Ceiling Fan(s), Central A/C, Zoned
Flooring Hardwood, Tile/Brick, Carpet
Fireplaces Number 2
Fireplaces Type Screen, Mantel(s), Fireplace - Glass Doors, Brick
Equipment Built-In Microwave, Dishwasher, Disposal, Dryer, Exhaust Fan, Icemaker, Oven - Double, Oven - Self Cleaning, Oven/Range - Gas, Refrigerator, Stainless Steel Appliances, Stove, Washer, Cooktop, Extra Refrigerator/Freezer, Washer/Dryer Hookups Only, Water Heater
Fireplace Y
Window Features Double Hung,Screens,Skylights
Appliance Built-In Microwave, Dishwasher, Disposal, Dryer, Exhaust Fan, Icemaker, Oven - Double, Oven - Self Cleaning, Oven/Range - Gas, Refrigerator, Stainless Steel Appliances, Stove, Washer, Cooktop, Extra Refrigerator/Freezer, Washer/Dryer Hookups Only, Water Heater
Heat Source Natural Gas
Laundry Main Floor, Washer In Unit, Dryer In Unit, Hookup, Basement
Exterior
Exterior Feature Balcony, Porch(es)
Parking Features Additional Storage Area, Garage - Front Entry
Garage Spaces 8.0
Pool Heated, Concrete, In Ground
Utilities Available Natural Gas Available, Electric Available, Sewer Available, Water Available, Cable TV Available
Water Access N
View Garden/Lawn
Roof Type Asbestos Shingle
Accessibility Level Entry - Main, No Stairs, Low Pile Carpeting, Roll-in Shower
Porch Balcony, Porch(es)
Total Parking Spaces 8
Garage Y
Building
Lot Description Front Yard, Poolside, Rear Yard
Story 3
Sewer Public Sewer
Water Public
Architectural Style Colonial
Level or Stories 3
Additional Building Above Grade, Below Grade
New Construction N
Schools
Elementary Schools Clermont
Middle Schools Twain
High Schools Edison
School District Fairfax County Public Schools
Others
Senior Community No
Tax ID 0824 02 0014
Ownership Fee Simple
SqFt Source Assessor
Acceptable Financing Cash, Conventional, FHA, VA
Horse Property N
Listing Terms Cash, Conventional, FHA, VA
Financing Cash,Conventional,FHA,VA
Special Listing Condition Standard
Read Less
Want to know what your home might be worth? Contact us for a FREE valuation!

Our team is ready to help you sell your home for the highest possible price ASAP

Bought with Taylor Tolbert • Pearson Smith Realty, LLC






