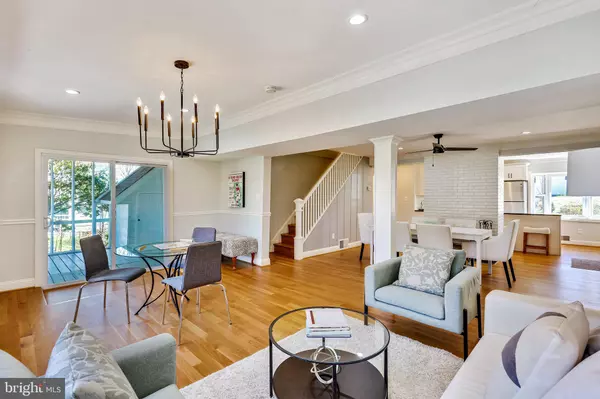$551,000
$479,500
14.9%For more information regarding the value of a property, please contact us for a free consultation.
5725 CRAWFORD DR Rockville, MD 20851
4 Beds
2 Baths
1,200 SqFt
Key Details
Sold Price $551,000
Property Type Single Family Home
Sub Type Detached
Listing Status Sold
Purchase Type For Sale
Square Footage 1,200 sqft
Price per Sqft $459
Subdivision Twinbrook
MLS Listing ID MDMC2042374
Sold Date 04/12/22
Style Cape Cod
Bedrooms 4
Full Baths 2
HOA Y/N N
Abv Grd Liv Area 1,200
Originating Board BRIGHT
Year Built 1952
Annual Tax Amount $5,155
Tax Year 2021
Lot Size 6,761 Sqft
Acres 0.16
Property Description
OFFERS DUE TUESDAY 3/29 AT NOON. Gorgeous Cape Cod in sought-after Rockville! Prime location within minutes of major commuter routes, shopping and restaurants, about a mile to Twinbrook Metro Station. Two short blocks to Twinbrook Park walking trails and Twinbrook Pool (membership available). This 4 bedroom 2 bath pristine remodel features hardwood flooring throughout the main level. Driveway parking leads to a welcoming side deck. Beautifully top-to-bottom renovated kitchen and baths. Spacious living and dining room with wood fireplace and large picture windows overlooking HUGE BACKYARD! Screened porch off the living area with direct access to charming patio and backyard with storage shed. Square footage from tax record is probably the original, but there is a spacious addition (the living room and screened porch). Property conveyed AS-IS. Pre-inspections welcome. PLEASE NOTE: offers are due on Tuesday 3/29 by noon. Please call to register before sending. Owner/agent.
Location
State MD
County Montgomery
Zoning R60
Rooms
Other Rooms Living Room, Dining Room, Bedroom 2, Bedroom 4, Kitchen, Bedroom 1, Bathroom 1, Bathroom 2, Bathroom 3, Screened Porch
Main Level Bedrooms 2
Interior
Interior Features Ceiling Fan(s), Entry Level Bedroom, Floor Plan - Open, Recessed Lighting, Tub Shower, Walk-in Closet(s), Wood Floors
Hot Water Natural Gas
Heating Forced Air
Cooling Central A/C, Ceiling Fan(s)
Flooring Hardwood, Laminated
Fireplaces Number 1
Fireplaces Type Brick
Equipment Built-In Microwave, Dishwasher, Disposal, Dryer - Front Loading, Exhaust Fan, Oven/Range - Electric, Refrigerator, Stainless Steel Appliances, Washer - Front Loading, Water Heater
Fireplace Y
Appliance Built-In Microwave, Dishwasher, Disposal, Dryer - Front Loading, Exhaust Fan, Oven/Range - Electric, Refrigerator, Stainless Steel Appliances, Washer - Front Loading, Water Heater
Heat Source Natural Gas
Laundry Upper Floor
Exterior
Water Access N
Accessibility None
Garage N
Building
Lot Description Landscaping
Story 2
Foundation Crawl Space, Block
Sewer Public Sewer
Water Public
Architectural Style Cape Cod
Level or Stories 2
Additional Building Above Grade, Below Grade
New Construction N
Schools
Elementary Schools Twinbrook
Middle Schools Julius West
High Schools Richard Montgomery
School District Montgomery County Public Schools
Others
Senior Community No
Tax ID 160400219436
Ownership Fee Simple
SqFt Source Assessor
Special Listing Condition Standard
Read Less
Want to know what your home might be worth? Contact us for a FREE valuation!

Our team is ready to help you sell your home for the highest possible price ASAP

Bought with Richard Michael Morrison • Redfin Corp






