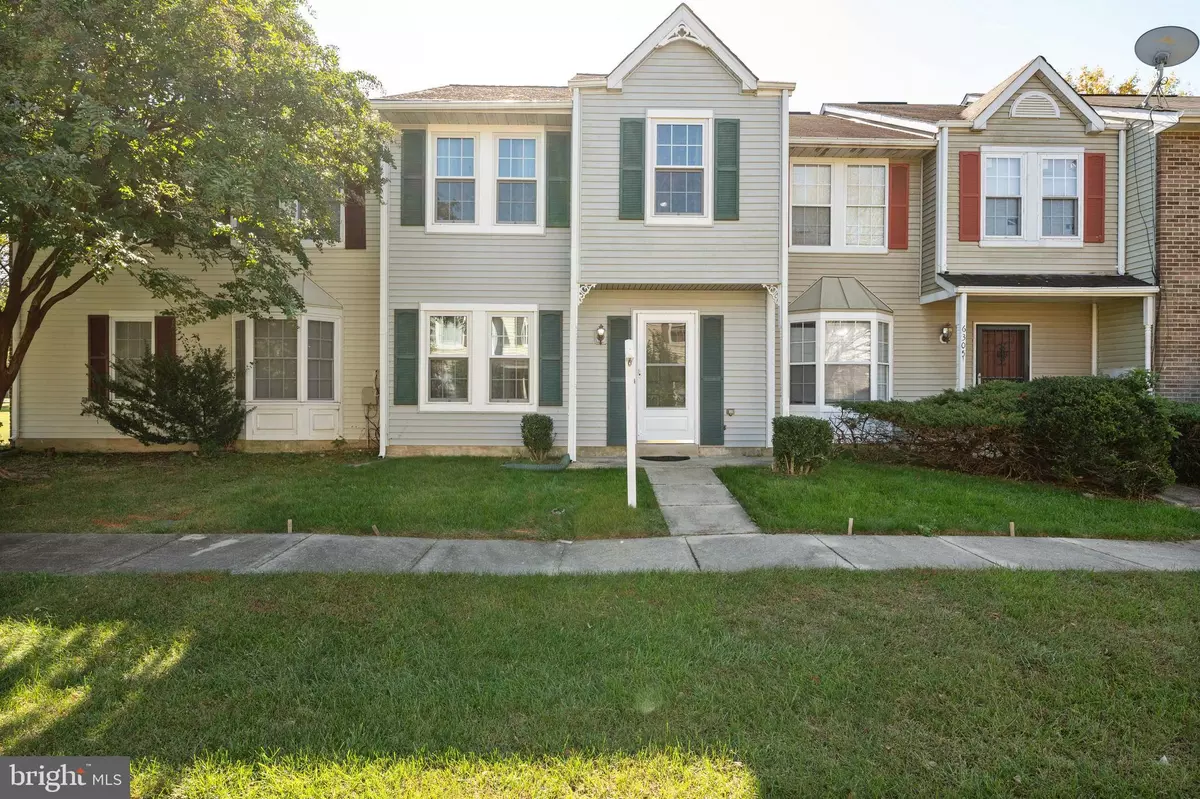$295,000
$285,000
3.5%For more information regarding the value of a property, please contact us for a free consultation.
6304 WHISTLERS PL Waldorf, MD 20603
3 Beds
3 Baths
1,340 SqFt
Key Details
Sold Price $295,000
Property Type Condo
Sub Type Condo/Co-op
Listing Status Sold
Purchase Type For Sale
Square Footage 1,340 sqft
Price per Sqft $220
Subdivision St Charles Hampshire
MLS Listing ID MDCH2003120
Sold Date 01/13/22
Style Colonial
Bedrooms 3
Full Baths 2
Half Baths 1
Condo Fees $393/ann
HOA Fees $60/ann
HOA Y/N Y
Abv Grd Liv Area 1,340
Originating Board BRIGHT
Year Built 1988
Annual Tax Amount $2,624
Tax Year 2020
Lot Size 1,696 Sqft
Acres 0.04
Property Description
Come and see this well maintained, 2-story, three bedrooms, two and half bathroom townhome in the quiet neighborhood of the Deerwood Community in Westlake! This home features updated kitchens and bathrooms. The entire home has been freshly painted for your enjoyment. All preventative maintenance, repairs and updates has been logged for your review. Enjoy the community amenities such as bike trails, club house, community center, community pool, jog/walk trails and common ground areas. Minutes away from downtown Waldorf shopping, make an appointment to see this home soon!
Location
State MD
County Charles
Zoning PUD
Interior
Hot Water Electric
Heating Heat Pump(s)
Cooling Central A/C
Heat Source Electric
Exterior
Parking On Site 2
Water Access N
Roof Type Asphalt
Accessibility 32\"+ wide Doors
Garage N
Building
Story 2
Foundation Slab
Sewer Public Sewer
Water Public
Architectural Style Colonial
Level or Stories 2
Additional Building Above Grade, Below Grade
New Construction N
Schools
School District Charles County Public Schools
Others
Pets Allowed N
Senior Community No
Tax ID 0906177948
Ownership Fee Simple
SqFt Source Assessor
Special Listing Condition Standard
Read Less
Want to know what your home might be worth? Contact us for a FREE valuation!

Our team is ready to help you sell your home for the highest possible price ASAP

Bought with Joseph R Harrison III • Samson Properties






