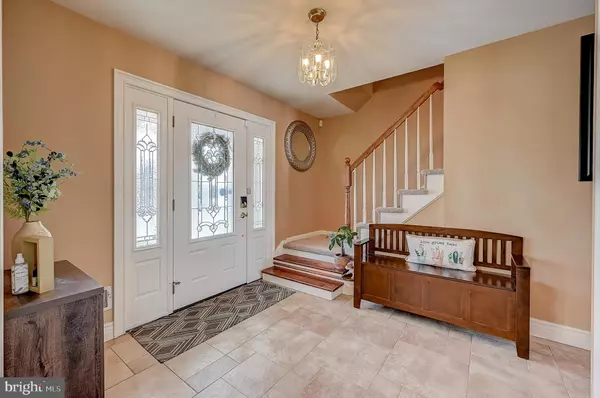$510,000
$474,900
7.4%For more information regarding the value of a property, please contact us for a free consultation.
14 VALERIE LN Hamilton, NJ 08690
4 Beds
3 Baths
2,291 SqFt
Key Details
Sold Price $510,000
Property Type Single Family Home
Sub Type Detached
Listing Status Sold
Purchase Type For Sale
Square Footage 2,291 sqft
Price per Sqft $222
Subdivision Briar Manor
MLS Listing ID NJME2012296
Sold Date 03/28/22
Style Colonial
Bedrooms 4
Full Baths 2
Half Baths 1
HOA Y/N N
Abv Grd Liv Area 2,291
Originating Board BRIGHT
Year Built 1981
Annual Tax Amount $10,236
Tax Year 2021
Lot Size 0.277 Acres
Acres 0.28
Lot Dimensions 105.00 x 115.00
Property Description
Best and final offers due by today 02/21 at 7PM. If your offer is over asking price, please indicate if you will cover any part of an appraisal shortfall.
Welcome Home to this meticulously maintained spacious sodded lot in the desirable Briar Manor section of Hamilton Square! Upon entrance into the foyer you are greeted by lots of natural light and beautiful ceramic tile flooring through the hallway and kitchen. The stunning hardwood flooring flows through the spacious formal living room and dining rooms. In the dining room you will find an elegant chandelier and crown molding. Just past the foyer, you will find a fully updated modern half bath. The eat-in kitchen offers ceramic tile backsplash, double sink, RO system with 6 stage water filtration, counter bar seating, new stainless steel refrigerator, dishwasher, gas top range and oven hood. The kitchen keeps the family connected with the step down family room offering French doors, recessed lighting and backdoor access to the fenced in backyard. The spacious second level offers all new carpet up the staircase, in the hallway and in three out of the four bedrooms. One of the four bedrooms has hardwood flooring and a ceiling fan. The primary suite offers a standalone shower, updated vanity and walk-in closet. Hall bath offers updated flooring and vanity. Washer and dryer stays with the home and is conveniently located on the second floor. This beautiful corner lot is sodded in the front and the backyards, has a new privacy fence, roof with gutter helmet, patio pavers and 2 sheds along with a breathtaking cherry blossom tree! New thermostat and recent duct cleaning completed. Solar panels are owned! This home has it all! Book your tour today!
Location
State NJ
County Mercer
Area Hamilton Twp (21103)
Zoning RE
Rooms
Other Rooms Living Room, Dining Room, Primary Bedroom, Bedroom 2, Bedroom 3, Bedroom 4, Kitchen, Family Room, Foyer, Breakfast Room, Primary Bathroom, Full Bath, Half Bath
Interior
Interior Features Kitchen - Eat-In, Breakfast Area, Ceiling Fan(s), Family Room Off Kitchen, Formal/Separate Dining Room, Pantry, Primary Bath(s), Recessed Lighting, Stall Shower, Tub Shower, Wood Floors
Hot Water Natural Gas
Heating Forced Air
Cooling Central A/C
Flooring Wood, Fully Carpeted, Tile/Brick
Equipment Dishwasher, Dryer, Refrigerator, Washer, Oven/Range - Gas, Oven - Wall
Fireplace N
Appliance Dishwasher, Dryer, Refrigerator, Washer, Oven/Range - Gas, Oven - Wall
Heat Source Natural Gas
Laundry Upper Floor
Exterior
Exterior Feature Patio(s), Porch(es)
Parking Features Garage - Front Entry, Inside Access
Garage Spaces 2.0
Fence Fully, Privacy, Vinyl
Water Access N
Roof Type Shingle
Accessibility None
Porch Patio(s), Porch(es)
Attached Garage 2
Total Parking Spaces 2
Garage Y
Building
Lot Description Level, Front Yard, Rear Yard, SideYard(s)
Story 2
Foundation Concrete Perimeter
Sewer Public Sewer
Water Public
Architectural Style Colonial
Level or Stories 2
Additional Building Above Grade, Below Grade
New Construction N
Schools
Elementary Schools Alexander
Middle Schools Emily C Reynolds
School District Hamilton Township
Others
Senior Community No
Tax ID 03-02004-00009
Ownership Fee Simple
SqFt Source Assessor
Security Features Security System
Acceptable Financing Cash, Conventional, FHA, VA
Listing Terms Cash, Conventional, FHA, VA
Financing Cash,Conventional,FHA,VA
Special Listing Condition Standard
Read Less
Want to know what your home might be worth? Contact us for a FREE valuation!

Our team is ready to help you sell your home for the highest possible price ASAP

Bought with Susan E Hughes • Callaway Henderson Sotheby's Int'l-Princeton





