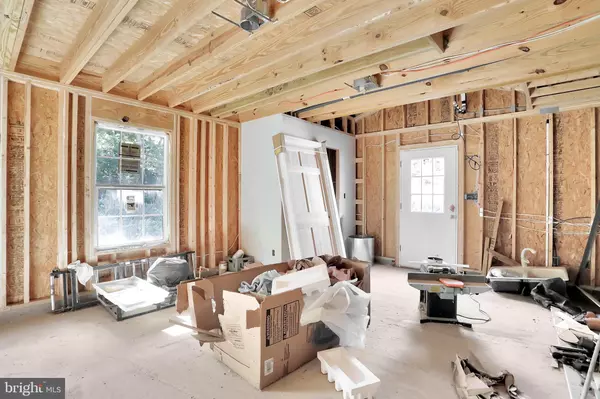$299,000
$299,000
For more information regarding the value of a property, please contact us for a free consultation.
76 WHITE LN Front Royal, VA 22630
4 Beds
3 Baths
2,680 SqFt
Key Details
Sold Price $299,000
Property Type Single Family Home
Sub Type Detached
Listing Status Sold
Purchase Type For Sale
Square Footage 2,680 sqft
Price per Sqft $111
Subdivision None Available
MLS Listing ID VAWR2001116
Sold Date 04/08/22
Style Colonial
Bedrooms 4
Full Baths 2
Half Baths 1
HOA Y/N N
Abv Grd Liv Area 2,680
Originating Board BRIGHT
Year Built 2014
Annual Tax Amount $1,029
Tax Year 2021
Lot Size 2.000 Acres
Acres 2.0
Property Description
Renovation project ready for new buyer to complete! Amazing opportunity to finish an awesome home on 2 acres (zoned Agricultural) that's just 5 miles to the town of Front Royal. Property is nestled alongside a portion of the historic stone walls throughout the area. Main level bedroom & bathroom suite with ease of accessibility. Kitchen with proposed island, and adjacent breakfast/table area that features a brick fireplace with stove insert. Great room with vaulted ceilings and the back side of the brick fireplace, and formal dining room just steps from the kitchen. Mountain views from the primary bedroom on the upper level. Balcony off of the upper level bedroom. Well & septic in place. Home has the lines ran for the mini split heating and cooling system throughout. Wrap-around porch with large, covered space perfect for a screened-in porch! Age of home is unknown and the living square footage is approximately 2,700 sq. ft. Please be cautious when viewing as property is a job-site. 3 bedroom septic. Sold As-Is. No HOA.
Location
State VA
County Warren
Zoning A
Rooms
Main Level Bedrooms 1
Interior
Interior Features Kitchen - Country, Primary Bath(s), Wood Stove, Floor Plan - Traditional, Wood Floors
Hot Water Electric
Heating None
Cooling None
Fireplaces Number 1
Fireplaces Type Brick, Insert
Equipment Washer/Dryer Hookups Only
Fireplace Y
Window Features Double Pane,Insulated
Appliance Washer/Dryer Hookups Only
Heat Source Electric
Laundry Upper Floor, Hookup
Exterior
Exterior Feature Porch(es), Wrap Around
Garage Spaces 7.0
Water Access N
View Mountain
Roof Type Asphalt
Street Surface Gravel
Accessibility None
Porch Porch(es), Wrap Around
Road Frontage Private
Total Parking Spaces 7
Garage N
Building
Story 2
Foundation Slab
Sewer On Site Septic
Water Well
Architectural Style Colonial
Level or Stories 2
Additional Building Above Grade, Below Grade
New Construction N
Schools
School District Warren County Public Schools
Others
Senior Community No
Tax ID 38 5A1
Ownership Fee Simple
SqFt Source Assessor
Special Listing Condition Standard
Read Less
Want to know what your home might be worth? Contact us for a FREE valuation!

Our team is ready to help you sell your home for the highest possible price ASAP

Bought with Barbara C Whitney • M.O. Wilson Properties






