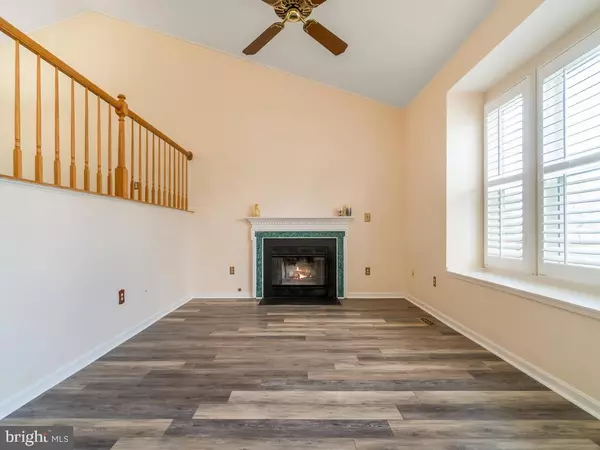$565,000
$540,000
4.6%For more information regarding the value of a property, please contact us for a free consultation.
8128 TALL TIMBER DR Gainesville, VA 20155
4 Beds
3 Baths
1,892 SqFt
Key Details
Sold Price $565,000
Property Type Single Family Home
Sub Type Detached
Listing Status Sold
Purchase Type For Sale
Square Footage 1,892 sqft
Price per Sqft $298
Subdivision Rocky Run
MLS Listing ID VAPW2022222
Sold Date 04/29/22
Style Split Foyer
Bedrooms 4
Full Baths 3
HOA Fees $39/qua
HOA Y/N Y
Abv Grd Liv Area 1,361
Originating Board BRIGHT
Year Built 1988
Annual Tax Amount $5,148
Tax Year 2021
Lot Size 10,045 Sqft
Acres 0.23
Property Description
Here's your chance to own an amazing split-level in the community of Rocky Run. When you first walk in you are welcomed by the open sitting area with a fireplace that can work on gas or wood. The home has countless updates throughout, including new LVP flooring in the upper level and a great kitchen that was just remodeled less than a year ago! The kitchen walks out to the enclosed porch and overlooks the semi-private backyard. This level also features 3 bedrooms and 2 full bathrooms. The lower level offers another full bathroom, the laundry room and another room that can be used as an office, flex room or a ntc bedroom and there is a secret room....bonus unfinished storage that is actually down another set of stairs. There is a sitting area on the lower level that walks out to a covered patio and spacious fenced-in yard. The updates are not just on the inside, this home got all new siding and a new roof in 2020 and a new outside HVAC unit in 2018. This is a great location for shopping and commuting. Don't miss out!
Location
State VA
County Prince William
Zoning R4
Rooms
Other Rooms Living Room, Dining Room, Primary Bedroom, Bedroom 2, Bedroom 3, Bedroom 4, Kitchen, Game Room, Basement
Basement Full
Interior
Interior Features Dining Area, Kitchen - Eat-In, Primary Bath(s), Upgraded Countertops, Wood Floors, Floor Plan - Traditional
Hot Water Natural Gas
Heating Forced Air
Cooling Ceiling Fan(s), Central A/C
Fireplaces Number 1
Fireplaces Type Mantel(s), Screen, Fireplace - Glass Doors
Equipment Washer/Dryer Hookups Only, Dishwasher, Disposal, Exhaust Fan, Icemaker, Microwave, Oven/Range - Gas, Refrigerator, Water Heater, Freezer, Humidifier
Fireplace Y
Window Features Bay/Bow
Appliance Washer/Dryer Hookups Only, Dishwasher, Disposal, Exhaust Fan, Icemaker, Microwave, Oven/Range - Gas, Refrigerator, Water Heater, Freezer, Humidifier
Heat Source Natural Gas
Exterior
Exterior Feature Deck(s), Enclosed, Porch(es)
Parking Features Garage Door Opener, Garage - Front Entry
Garage Spaces 2.0
Fence Rear, Fully, Other
Water Access N
View Scenic Vista, Pasture, Trees/Woods, Garden/Lawn
Accessibility None
Porch Deck(s), Enclosed, Porch(es)
Attached Garage 2
Total Parking Spaces 2
Garage Y
Building
Lot Description Backs - Parkland, Backs to Trees, Secluded, Private
Story 3
Foundation Permanent
Sewer Public Sewer
Water Public
Architectural Style Split Foyer
Level or Stories 3
Additional Building Above Grade, Below Grade
Structure Type Cathedral Ceilings,Vaulted Ceilings
New Construction N
Schools
High Schools Patriot
School District Prince William County Public Schools
Others
Senior Community No
Tax ID 7396-78-6033
Ownership Fee Simple
SqFt Source Assessor
Special Listing Condition Standard
Read Less
Want to know what your home might be worth? Contact us for a FREE valuation!

Our team is ready to help you sell your home for the highest possible price ASAP

Bought with Mark A Carr • RE/MAX West End





