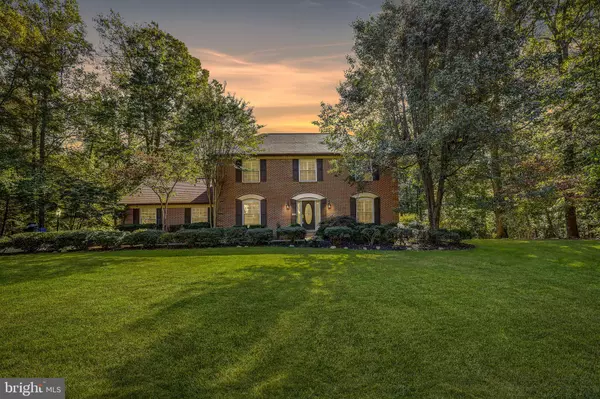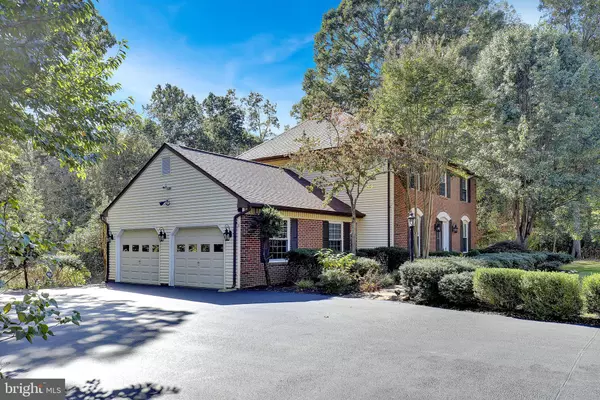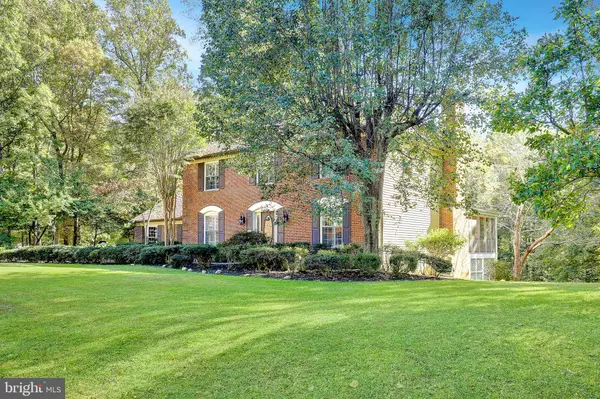$730,000
$755,000
3.3%For more information regarding the value of a property, please contact us for a free consultation.
5363 WADE LN Woodbridge, VA 22192
4 Beds
4 Baths
3,554 SqFt
Key Details
Sold Price $730,000
Property Type Single Family Home
Sub Type Detached
Listing Status Sold
Purchase Type For Sale
Square Footage 3,554 sqft
Price per Sqft $205
Subdivision Hamptons Grove
MLS Listing ID VAPW2008694
Sold Date 12/09/21
Style Colonial
Bedrooms 4
Full Baths 3
Half Baths 1
HOA Y/N N
Abv Grd Liv Area 2,414
Originating Board BRIGHT
Year Built 1984
Annual Tax Amount $6,516
Tax Year 2021
Lot Size 1.938 Acres
Acres 1.94
Property Description
Custom built home by Mike Garcia. 4 bedrooms, 3.5 baths, full finished basement with possible in-law suite. All composite deck and covered screened porch with skylights. Stone patio and walkways. 2016 New roof, furnace with air scrubber plus air purification system and heat pump. New replaced asphalt driveway. Large cleared open backyard with new electric dog fence by Pet Safe. New , redone attic installation with roof seal and attic fan. Low utility bills. New dehumidifier and Areoseal ducts by Comfenergy. Jacuzzi corner tub in master bathroom and new Safe Step tub in hall bathroom. Fire pit in backyard. Short distance to medical, shopping, dining, commuting and recreational activities. Police and firehouse 1 mile away. Fantastic water softening system and extra large water tank. Never run out of hot water again! Home is on cul-de-sac. No HOA! Security System w/cameras and Ring doorbell. Beautiful oak trees surround large secluded back yard. Large screened composite porch with large open deck and stone patio and walkways. Great for entertaining. Fantastic water softening system and extra large water tank and holding tank. Never run out of hot water again! Truly beautiful home that must be seen to be believed.
Location
State VA
County Prince William
Zoning A1
Direction North
Rooms
Other Rooms Living Room, Dining Room, Primary Bedroom, Bedroom 2, Bedroom 3, Bedroom 4, Kitchen, Family Room, Den, In-Law/auPair/Suite, Storage Room, Utility Room, Bathroom 2, Primary Bathroom
Basement Full, Fully Finished, Rear Entrance, Shelving, Windows, Interior Access, Walkout Level
Interior
Interior Features Breakfast Area, Dining Area, Kitchenette, Primary Bath(s), Window Treatments, Wood Floors, WhirlPool/HotTub, Built-Ins, Floor Plan - Traditional, Attic, Carpet, Cedar Closet(s), Ceiling Fan(s), Chair Railings, Crown Moldings, Family Room Off Kitchen, Formal/Separate Dining Room, Kitchen - Country, Kitchen - Eat-In, Kitchen - Gourmet, Kitchen - Island, Kitchen - Table Space, Pantry, Recessed Lighting, Skylight(s), Soaking Tub, Stall Shower, Tub Shower, Upgraded Countertops, Wainscotting, Walk-in Closet(s), Water Treat System, Wine Storage
Hot Water 60+ Gallon Tank, Electric, Multi-tank
Heating Heat Pump(s)
Cooling Ceiling Fan(s), Heat Pump(s)
Flooring Carpet, Ceramic Tile, Hardwood, Engineered Wood, Luxury Vinyl Tile, Partially Carpeted, Solid Hardwood
Fireplaces Number 1
Fireplaces Type Gas/Propane, Mantel(s), Fireplace - Glass Doors, Brick
Equipment Cooktop, Dishwasher, Dryer, Exhaust Fan, Microwave, Oven - Wall, Refrigerator, Washer, Water Conditioner - Owned, Oven - Double, Disposal, Cooktop - Down Draft, Dryer - Electric, Extra Refrigerator/Freezer, Icemaker, Oven/Range - Electric, Water Heater
Furnishings No
Fireplace Y
Window Features Bay/Bow,Casement,Double Hung,Insulated,Screens,Skylights,Vinyl Clad
Appliance Cooktop, Dishwasher, Dryer, Exhaust Fan, Microwave, Oven - Wall, Refrigerator, Washer, Water Conditioner - Owned, Oven - Double, Disposal, Cooktop - Down Draft, Dryer - Electric, Extra Refrigerator/Freezer, Icemaker, Oven/Range - Electric, Water Heater
Heat Source Electric
Laundry Lower Floor, Dryer In Unit, Washer In Unit, Basement, Has Laundry
Exterior
Exterior Feature Deck(s), Patio(s), Enclosed
Parking Features Garage Door Opener, Garage - Side Entry, Inside Access
Garage Spaces 8.0
Fence Electric, Invisible
Utilities Available Electric Available, Cable TV, Above Ground, Propane, Phone
Water Access N
View Trees/Woods, Garden/Lawn, Panoramic, Scenic Vista
Roof Type Composite,Hip,Architectural Shingle
Street Surface Paved
Accessibility None
Porch Deck(s), Patio(s), Enclosed
Road Frontage City/County
Attached Garage 2
Total Parking Spaces 8
Garage Y
Building
Lot Description Backs to Trees, Landscaping, Private
Story 3
Foundation Slab
Sewer Gravity Sept Fld, Septic < # of BR
Water Well
Architectural Style Colonial
Level or Stories 3
Additional Building Above Grade, Below Grade
Structure Type Dry Wall
New Construction N
Schools
Elementary Schools Signal Hill
Middle Schools Parkside
High Schools Osbourn Park
School District Prince William County Public Schools
Others
Pets Allowed Y
Senior Community No
Tax ID 8093-56-5067
Ownership Fee Simple
SqFt Source Assessor
Security Features Electric Alarm,Exterior Cameras,Fire Detection System,Main Entrance Lock,Monitored,Security System,Smoke Detector,Surveillance Sys
Acceptable Financing FHA, Conventional, Cash, VA
Horse Property N
Listing Terms FHA, Conventional, Cash, VA
Financing FHA,Conventional,Cash,VA
Special Listing Condition Standard
Pets Allowed No Pet Restrictions
Read Less
Want to know what your home might be worth? Contact us for a FREE valuation!

Our team is ready to help you sell your home for the highest possible price ASAP

Bought with Carla J Moore • CENTURY 21 New Millennium





