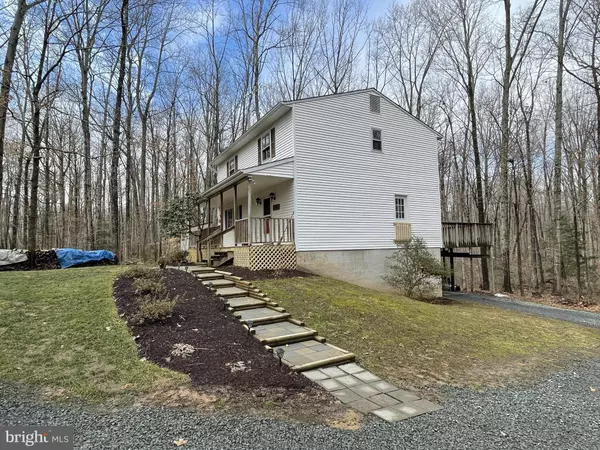$373,000
$362,500
2.9%For more information regarding the value of a property, please contact us for a free consultation.
2278 BEAVER DAM RD Midland, VA 22728
3 Beds
4 Baths
1,664 SqFt
Key Details
Sold Price $373,000
Property Type Single Family Home
Sub Type Detached
Listing Status Sold
Purchase Type For Sale
Square Footage 1,664 sqft
Price per Sqft $224
Subdivision Somerville Estates
MLS Listing ID VAFQ169272
Sold Date 04/16/21
Style Colonial
Bedrooms 3
Full Baths 2
Half Baths 2
HOA Y/N N
Abv Grd Liv Area 1,664
Originating Board BRIGHT
Year Built 1984
Annual Tax Amount $2,355
Tax Year 2020
Lot Size 2.030 Acres
Acres 2.03
Property Description
3 Bd/2.5 Ba Home on2+ Acre w/NO HOA, Wonderful location just 1/2 mile across the Stafford/Fauquier in the lovely neighborhood Somerville Estates, where every home is nestled on wooded lots and No Hoa fees. Home boasts Full Front Porch home with circular gravel driveway w/double entrance on a gorgeous wooded lot. From the moment you walk in through the bright red door you are met with BRAND NEW LVT with it's weathered wood planks throughout the entire main floor including the 1/2 bath and laundry room (no transition pieces). All Walls painted w/Sherwin Williams Accessible Beige. NEW ROOF! NEW APPLIANCES! NEW CARPET! OPEN FLOOR PLAN on Main w/Dining Room access to Screened in Porch and Deck over looking creek and wooded view. Living Room has several windows to bring in the light along with a Wood Burning Stove placed on Wood Look concrete landing. Wonderful Eat in Kitchen w/plenty of space for large kitchen table. New Appliances w/Double Oven door Range, Solid Wood Cabinets - Laundry room off kitchen w/outside access door for future side decking. Full Un-finished Basement w/9'Ceilings and Double walk out to under decking parking and Electric Car Hookup/Charger (as is), Nice Pantry shelves for cans and such just prior to entering basement. TRANE HVAC - NEW Water Conditioning System. UPPER LEVEL: 3 Very Large Bedrooms - Bdrm#1 w/Built In Loft Bed and Storage + Walk In Closet, NEW Carpet. Bdrm #2 w/Walk In closet 3 windows NEW Carpet. Bdrm #3/Primary Bdrm has Large Walk in Closet w/dressing area, Large Vanity (single sink) plenty of cabinets and drawers, Separate Toilet and Shower Area w/Fully Tiled Shower and Glass doors.
Location
State VA
County Fauquier
Zoning A-1
Rooms
Other Rooms Living Room, Dining Room, Primary Bedroom, Bedroom 2, Kitchen, Basement, Foyer, Bedroom 1, Laundry, Workshop, Bathroom 1, Primary Bathroom, Half Bath, Screened Porch
Basement Connecting Stairway, Full, Interior Access, Outside Entrance, Rear Entrance, Unfinished, Walkout Level, Workshop
Interior
Interior Features Attic/House Fan, Breakfast Area, Carpet, Dining Area, Kitchen - Eat-In, Formal/Separate Dining Room, Kitchen - Table Space, Primary Bath(s), Stall Shower, Tub Shower, Walk-in Closet(s), Water Treat System, Window Treatments, Wood Stove
Hot Water Instant Hot Water, Electric
Heating Central, Heat Pump(s), Wood Burn Stove
Cooling Central A/C, Ceiling Fan(s)
Flooring Partially Carpeted, Laminated
Equipment Built-In Microwave, Built-In Range, Dishwasher, Exhaust Fan, Oven/Range - Electric, Refrigerator, Stainless Steel Appliances, Water Conditioner - Owned, Water Heater
Fireplace N
Window Features Double Hung,Screens,Wood Frame
Appliance Built-In Microwave, Built-In Range, Dishwasher, Exhaust Fan, Oven/Range - Electric, Refrigerator, Stainless Steel Appliances, Water Conditioner - Owned, Water Heater
Heat Source Electric, Wood
Laundry Main Floor
Exterior
Exterior Feature Deck(s), Porch(es), Screened
Garage Spaces 12.0
Water Access N
View Trees/Woods
Roof Type Asphalt
Accessibility None
Porch Deck(s), Porch(es), Screened
Total Parking Spaces 12
Garage N
Building
Lot Description Backs to Trees, Front Yard, Landscaping, Partly Wooded, Stream/Creek, Trees/Wooded
Story 3
Foundation Block
Sewer Gravity Sept Fld, Septic < # of BR
Water Filter, Conditioner, Private, Well
Architectural Style Colonial
Level or Stories 3
Additional Building Above Grade
Structure Type Dry Wall
New Construction N
Schools
Elementary Schools Mary Walter
Middle Schools Cedar Lee
High Schools Liberty (Fauquier)
School District Fauquier County Public Schools
Others
Senior Community No
Tax ID 7846-09-4413
Ownership Fee Simple
SqFt Source Estimated
Horse Property N
Special Listing Condition Standard
Read Less
Want to know what your home might be worth? Contact us for a FREE valuation!

Our team is ready to help you sell your home for the highest possible price ASAP

Bought with Katherine Landi Jordan • Samson Properties





