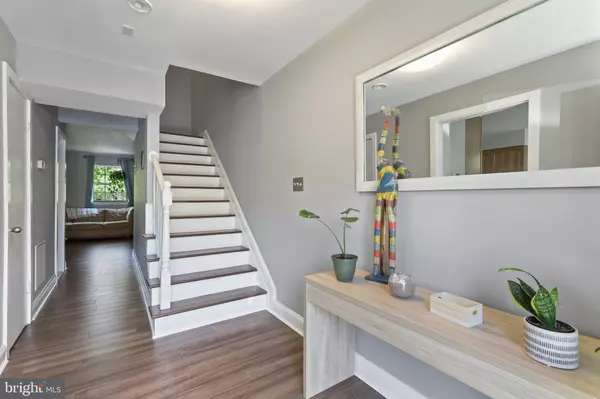$341,000
$329,999
3.3%For more information regarding the value of a property, please contact us for a free consultation.
15037 CARDIN PL Woodbridge, VA 22193
3 Beds
4 Baths
1,884 SqFt
Key Details
Sold Price $341,000
Property Type Townhouse
Sub Type End of Row/Townhouse
Listing Status Sold
Purchase Type For Sale
Square Footage 1,884 sqft
Price per Sqft $180
Subdivision Dale City
MLS Listing ID VAPW519096
Sold Date 06/04/21
Style Colonial
Bedrooms 3
Full Baths 2
Half Baths 2
HOA Fees $51/qua
HOA Y/N Y
Abv Grd Liv Area 1,534
Originating Board BRIGHT
Year Built 1989
Annual Tax Amount $3,382
Tax Year 2021
Lot Size 2,601 Sqft
Acres 0.06
Property Description
Welcome home to this charming 3 bedroom, 2 full, 2 half bath end-unit townhouse in the sought after Dale City area. The kitchen boasts stainless steel appliances and has space for a separate eating area just off of the kitchen. The kitchen flows seamlessly into the living room surrounded by windows, bringing in an abundance of natural light. Upstairs you will find three bedrooms, including the primary bedroom, which features a full bath. The finished basement features a half bath and provides plenty of additional living space. The backyard features a spacious deck overlooking the yard, perfect for relaxing in the evening. This home is located on a quiet lot and backs to trees, offering peace and tranquility while still being close to major infrastructure. Additional upgrades and improvements include newer flooring (two years old) new light fixtures, newer water heater (two years), and new storm doors. This home is ideally located close to major commuter routes for easy access to D.C. Come tour!
Location
State VA
County Prince William
Zoning RPC
Rooms
Basement Full
Interior
Interior Features Chair Railings, Crown Moldings, Kitchen - Table Space, Primary Bath(s)
Hot Water Natural Gas
Heating Forced Air
Cooling Central A/C
Fireplaces Number 1
Equipment Built-In Microwave, Dryer, Washer, Dishwasher, Disposal, Refrigerator, Stove
Appliance Built-In Microwave, Dryer, Washer, Dishwasher, Disposal, Refrigerator, Stove
Heat Source Natural Gas
Exterior
Garage Spaces 2.0
Water Access N
Accessibility None
Total Parking Spaces 2
Garage N
Building
Story 3
Sewer Public Sewer
Water Public
Architectural Style Colonial
Level or Stories 3
Additional Building Above Grade, Below Grade
New Construction N
Schools
School District Prince William County Public Schools
Others
Senior Community No
Tax ID 8191-94-8509
Ownership Fee Simple
SqFt Source Assessor
Special Listing Condition Standard
Read Less
Want to know what your home might be worth? Contact us for a FREE valuation!

Our team is ready to help you sell your home for the highest possible price ASAP

Bought with Kim M Giles • Keller Williams Capital Properties




