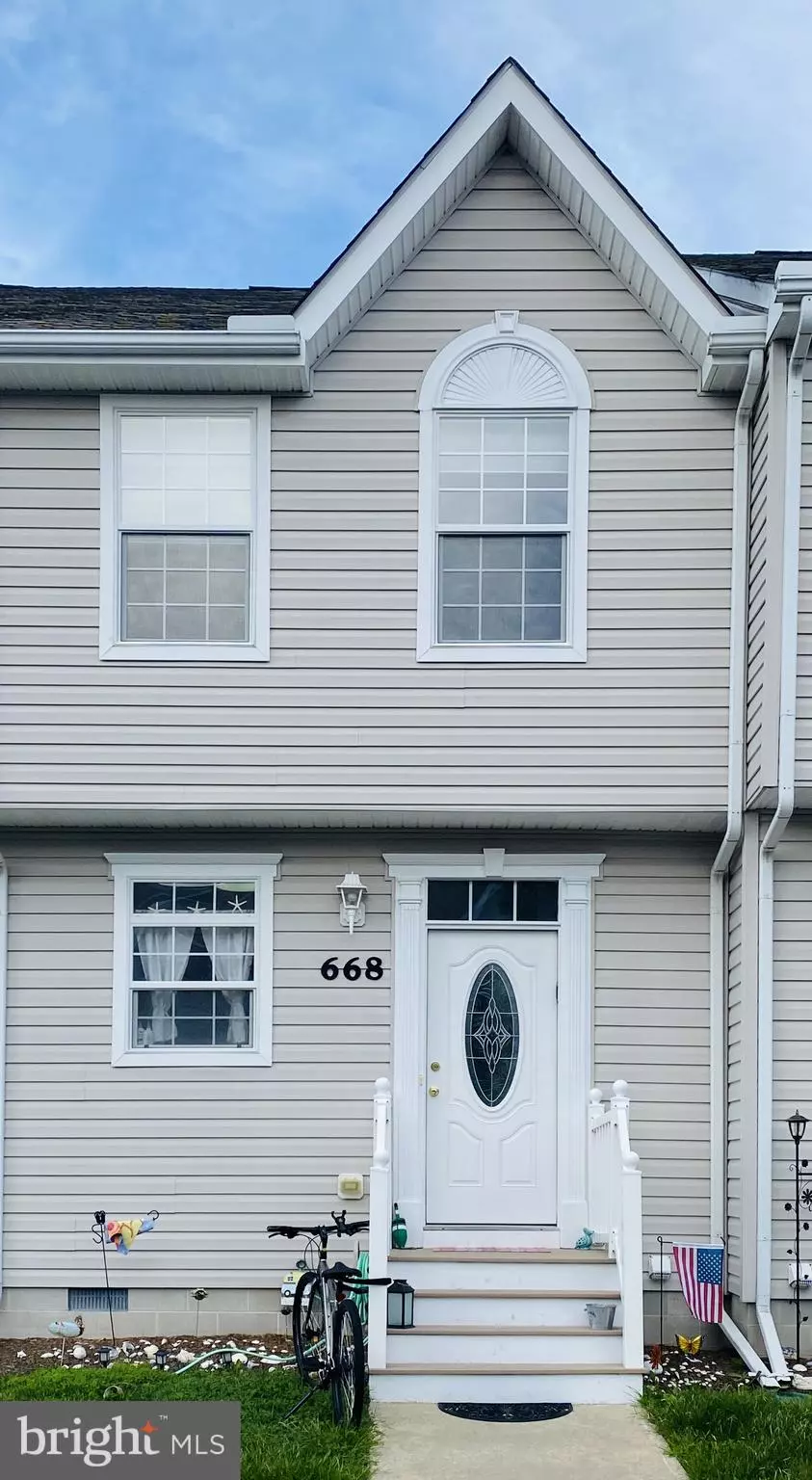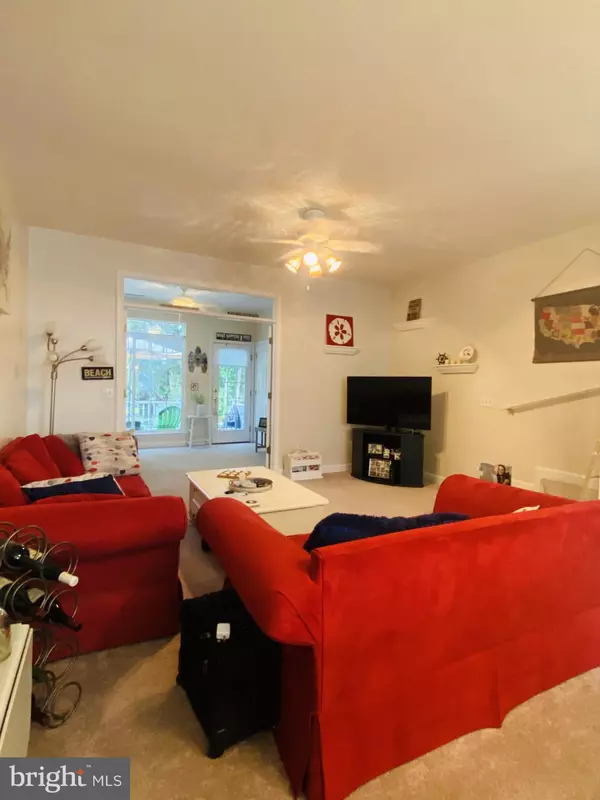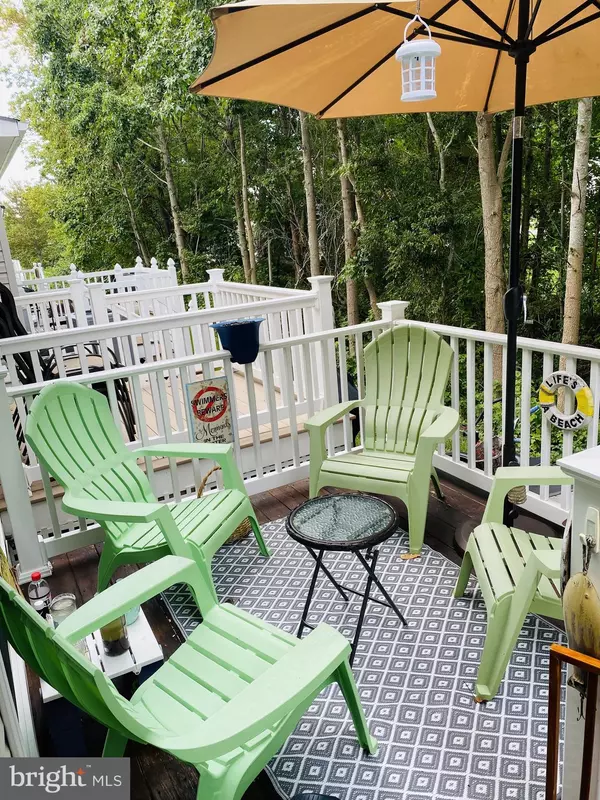$227,500
$227,500
For more information regarding the value of a property, please contact us for a free consultation.
38474 OCEAN BLVD #668 Frankford, DE 19945
2 Beds
3 Baths
608 SqFt
Key Details
Sold Price $227,500
Property Type Condo
Sub Type Condo/Co-op
Listing Status Sold
Purchase Type For Sale
Square Footage 608 sqft
Price per Sqft $374
Subdivision Bethany Breeze
MLS Listing ID DESU168114
Sold Date 10/23/20
Style Unit/Flat
Bedrooms 2
Full Baths 2
Half Baths 1
Condo Fees $415/qua
HOA Fees $33/ann
HOA Y/N Y
Abv Grd Liv Area 608
Originating Board BRIGHT
Year Built 2003
Annual Tax Amount $663
Tax Year 2020
Lot Dimensions 0 x 0
Property Description
Visit this home virtually: http://www.vht.com/434100978/IDXS - Must see beautifully furnished 2 bedroom, 2.5 bathroom townhome in the Bethany Breeze community. Just a short 1.8 mile drive from Bethany Beach. BEING SOLD FULLY FURNISHED! Bright coastal style townhome with a beautiful sunroom (can be used as a 3rd bedroom). After an awesome day on the beach, relax on one of the largest and most shaded decks in the community. Owner's Suite Bathroom features a large soaking tub. The other upstairs bedroom also has it's own full bathroom as well, perfect for guests, family & friends. The amenities of Bethany Breeze include: a community pool, tennis courts, picnic area & jogging/walking path shared with the Bethany Meadows community. With the area being bike friendly, grab your bike and go out for a ride! Convenient location near all Beach and Bay attractions, shopping, dining, nightlife and fun! Looking for a turn key property at the beach? Looking for a great investment property? This townhouse is the one! You don't even need to buy dishes or furniture. Just pack a bag and move right in! Quiet community with low fees for being this close to the beach. Come Check it out!
Location
State DE
County Sussex
Area Baltimore Hundred (31001)
Zoning HR-2-HIGH DENSITY RESIDEN
Direction South
Interior
Interior Features Carpet, Ceiling Fan(s), Combination Dining/Living, Family Room Off Kitchen, Floor Plan - Open, Primary Bath(s), Soaking Tub, Tub Shower, Window Treatments
Hot Water Electric
Cooling Ceiling Fan(s), Central A/C
Flooring Carpet, Laminated
Fireplaces Number 1
Fireplaces Type Gas/Propane
Equipment Dishwasher, Disposal, Dryer - Electric, Microwave, Oven - Self Cleaning, Oven/Range - Electric, Refrigerator, Stove, Washer, Water Heater
Fireplace Y
Appliance Dishwasher, Disposal, Dryer - Electric, Microwave, Oven - Self Cleaning, Oven/Range - Electric, Refrigerator, Stove, Washer, Water Heater
Heat Source Electric, Natural Gas
Laundry Lower Floor
Exterior
Garage Spaces 1.0
Amenities Available Basketball Courts, Jog/Walk Path, Picnic Area, Pool - Outdoor, Tennis Courts
Water Access N
Roof Type Architectural Shingle
Accessibility Other
Total Parking Spaces 1
Garage N
Building
Lot Description Cleared
Story 2
Sewer Public Sewer
Water Public
Architectural Style Unit/Flat
Level or Stories 2
Additional Building Above Grade, Below Grade
Structure Type Dry Wall
New Construction N
Schools
Elementary Schools Lord Baltimore
Middle Schools Selbyville
High Schools Indian Riv
School District Indian River
Others
HOA Fee Include Common Area Maintenance,Lawn Maintenance,Pool(s),Reserve Funds,Road Maintenance,Snow Removal,Trash
Senior Community No
Tax ID 134-17.00-26.03-668
Ownership Condominium
Special Listing Condition Standard
Read Less
Want to know what your home might be worth? Contact us for a FREE valuation!

Our team is ready to help you sell your home for the highest possible price ASAP

Bought with Ryan Haley • Atlantic Shores Sotheby's International Realty






