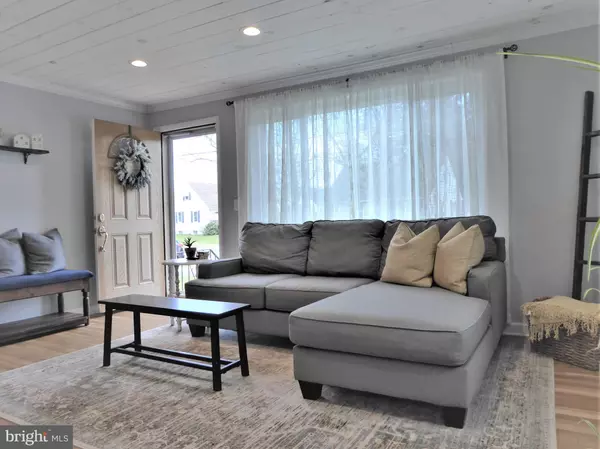$330,000
$307,000
7.5%For more information regarding the value of a property, please contact us for a free consultation.
27 UNWIN DR Hamilton, NJ 08610
3 Beds
1 Bath
1,254 SqFt
Key Details
Sold Price $330,000
Property Type Single Family Home
Sub Type Detached
Listing Status Sold
Purchase Type For Sale
Square Footage 1,254 sqft
Price per Sqft $263
Subdivision Whitehorse
MLS Listing ID NJME2014298
Sold Date 05/16/22
Style Cape Cod
Bedrooms 3
Full Baths 1
HOA Y/N N
Abv Grd Liv Area 1,254
Originating Board BRIGHT
Year Built 1953
Annual Tax Amount $6,682
Tax Year 2021
Lot Size 4,508 Sqft
Acres 0.1
Lot Dimensions 55.00 x 82.00
Property Description
This lovely three-bedroom cape cod home has been well cared for and offers many upgrades throughout. The main floor has two bedrooms, a remodeled bathroom, hardwood floors and an extended kitchen with a charming dining area. The kitchen features newer tile flooring, an extended ceiling with sky light and stainless-steel appliances. The living room has hardwood floors, a unique pine ceiling, and recessed lights. The second floor consists of a large master bedroom suite. The bedroom is very spacious and includes a small dressing area, with shelving, and two walk in closets. In addition, the home has an attached one car garage, a full basement and many large closets throughout. The private rear yard is completely fenced in and has a large concrete patio. The owner has made a number of valuable investments in the home that include a new roof in 2020; new windows and hot water heater in 2021; and washer and dryer in 2017. The home is conveniently located near shopping, highways and the Hamilton Train Station.
Location
State NJ
County Mercer
Area Hamilton Twp (21103)
Zoning RESIDENTIAL
Rooms
Other Rooms Living Room, Dining Room, Bedroom 2, Bedroom 3, Kitchen, Bedroom 1
Basement Other
Main Level Bedrooms 2
Interior
Interior Features Ceiling Fan(s), Crown Moldings, Kitchen - Eat-In, Recessed Lighting, Skylight(s), Wainscotting, Walk-in Closet(s)
Hot Water Natural Gas
Heating Forced Air
Cooling Ceiling Fan(s), Central A/C
Flooring Tile/Brick, Wood
Equipment Built-In Range, Dishwasher, Dryer, Refrigerator, Washer, Water Heater
Furnishings No
Fireplace N
Window Features Replacement
Appliance Built-In Range, Dishwasher, Dryer, Refrigerator, Washer, Water Heater
Heat Source Natural Gas
Laundry Basement
Exterior
Exterior Feature Patio(s)
Parking Features Additional Storage Area, Built In, Garage - Front Entry, Garage Door Opener
Garage Spaces 1.0
Fence Rear
Water Access N
Roof Type Shingle
Accessibility None
Porch Patio(s)
Attached Garage 1
Total Parking Spaces 1
Garage Y
Building
Lot Description Front Yard, Rear Yard
Story 2
Foundation Block
Sewer Public Sewer
Water Public
Architectural Style Cape Cod
Level or Stories 2
Additional Building Above Grade, Below Grade
New Construction N
Schools
School District Hamilton Township
Others
Senior Community No
Tax ID 03-02158-00072
Ownership Fee Simple
SqFt Source Assessor
Special Listing Condition Standard
Read Less
Want to know what your home might be worth? Contact us for a FREE valuation!

Our team is ready to help you sell your home for the highest possible price ASAP

Bought with Non Member • Non Subscribing Office






