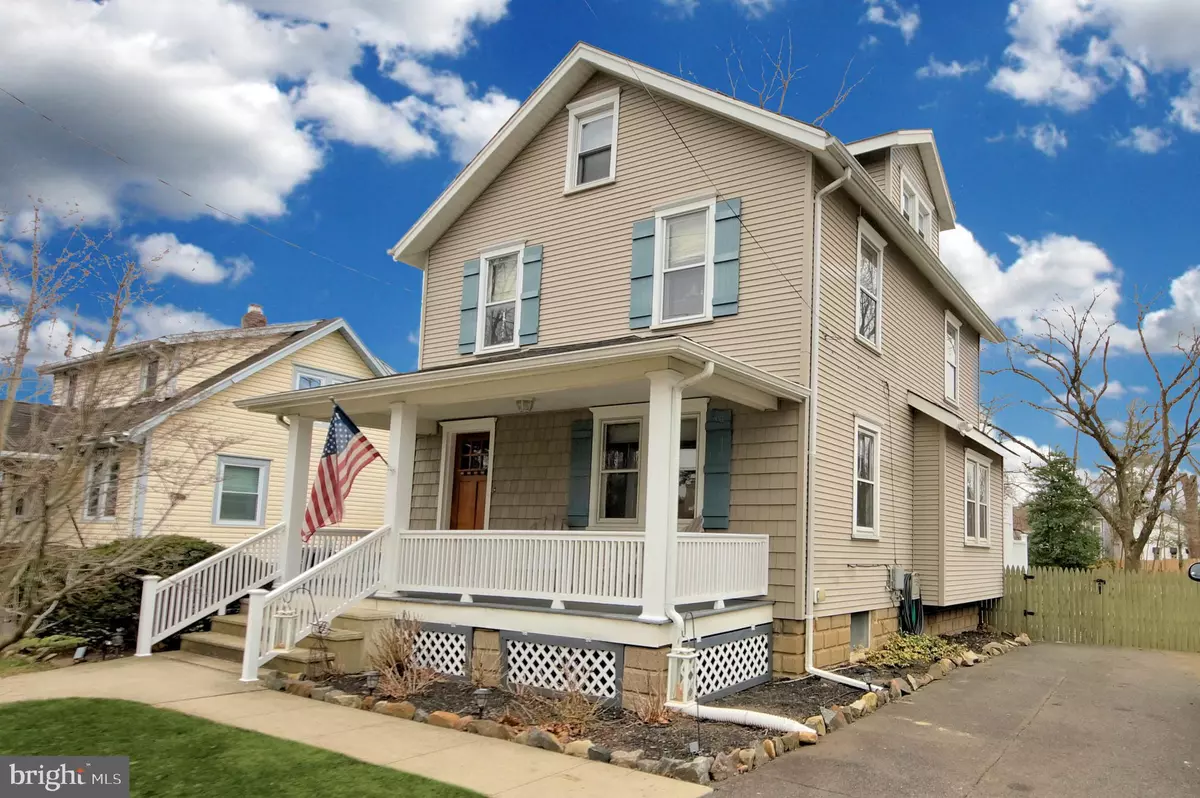$325,000
$319,900
1.6%For more information regarding the value of a property, please contact us for a free consultation.
108 WYCKOFFS MILL RD Hightstown, NJ 08520
3 Beds
2 Baths
1,282 SqFt
Key Details
Sold Price $325,000
Property Type Single Family Home
Sub Type Detached
Listing Status Sold
Purchase Type For Sale
Square Footage 1,282 sqft
Price per Sqft $253
Subdivision Wyckoffs Mill
MLS Listing ID NJME309280
Sold Date 06/18/21
Style Colonial
Bedrooms 3
Full Baths 2
HOA Y/N N
Abv Grd Liv Area 1,282
Originating Board BRIGHT
Year Built 1920
Annual Tax Amount $8,936
Tax Year 2019
Lot Size 8,712 Sqft
Acres 0.2
Lot Dimensions 0.00 x 0.00
Property Description
Charming in-town living! Enjoy your morning coffee on the front porch. Stroll to the lake on a Saturday morning or have a backyard BBQ. Move-in condition Colonial with charm and character. Beautiful hardwood floors plus original woodwork. Updated kitchen and baths. A rare find at an affordable price. Walk-up attic and full basement provides great storage. Living Room, Dining Room. Kitchen has built-in cupboards, soapstone countertop, gas range with insta hot, s/s fridge and dishwasher, wood floor. Upstairs has loft which is a great home office area plus three bedrooms and full bath. Walk-up attic - potential for conversion to living space. Fenced backyard with shed and deck. Oversized driveway for 4 cars. Call today for an appointment.
Location
State NJ
County Mercer
Area Hightstown Boro (21104)
Zoning R-3
Rooms
Other Rooms Living Room, Dining Room, Bedroom 2, Bedroom 3, Kitchen, Foyer, Bedroom 1, Loft
Basement Full, Sump Pump, Unfinished
Main Level Bedrooms 3
Interior
Interior Features Attic, Built-Ins, Ceiling Fan(s), Floor Plan - Traditional, Formal/Separate Dining Room, Tub Shower, Upgraded Countertops, Window Treatments, Wood Floors
Hot Water Natural Gas
Heating Hot Water
Cooling Ceiling Fan(s), Window Unit(s)
Flooring Ceramic Tile, Hardwood
Equipment Built-In Range, Dishwasher, Dryer - Gas, Exhaust Fan, Instant Hot Water, Oven/Range - Gas, Refrigerator, Stainless Steel Appliances, Washer, Water Heater
Furnishings No
Fireplace N
Appliance Built-In Range, Dishwasher, Dryer - Gas, Exhaust Fan, Instant Hot Water, Oven/Range - Gas, Refrigerator, Stainless Steel Appliances, Washer, Water Heater
Heat Source Natural Gas
Laundry Basement
Exterior
Exterior Feature Deck(s)
Fence Chain Link
Utilities Available Natural Gas Available
Water Access N
Roof Type Asphalt
Accessibility None
Porch Deck(s)
Garage N
Building
Story 2
Sewer Public Sewer
Water Public
Architectural Style Colonial
Level or Stories 2
Additional Building Above Grade, Below Grade
New Construction N
Schools
School District East Windsor Regional Schools
Others
Senior Community No
Tax ID 04-00012-00007
Ownership Fee Simple
SqFt Source Assessor
Security Features Smoke Detector
Acceptable Financing Cash, Conventional
Horse Property N
Listing Terms Cash, Conventional
Financing Cash,Conventional
Special Listing Condition Standard
Read Less
Want to know what your home might be worth? Contact us for a FREE valuation!

Our team is ready to help you sell your home for the highest possible price ASAP

Bought with Bobbi K Lebbing • New Jersey Realty LLC





