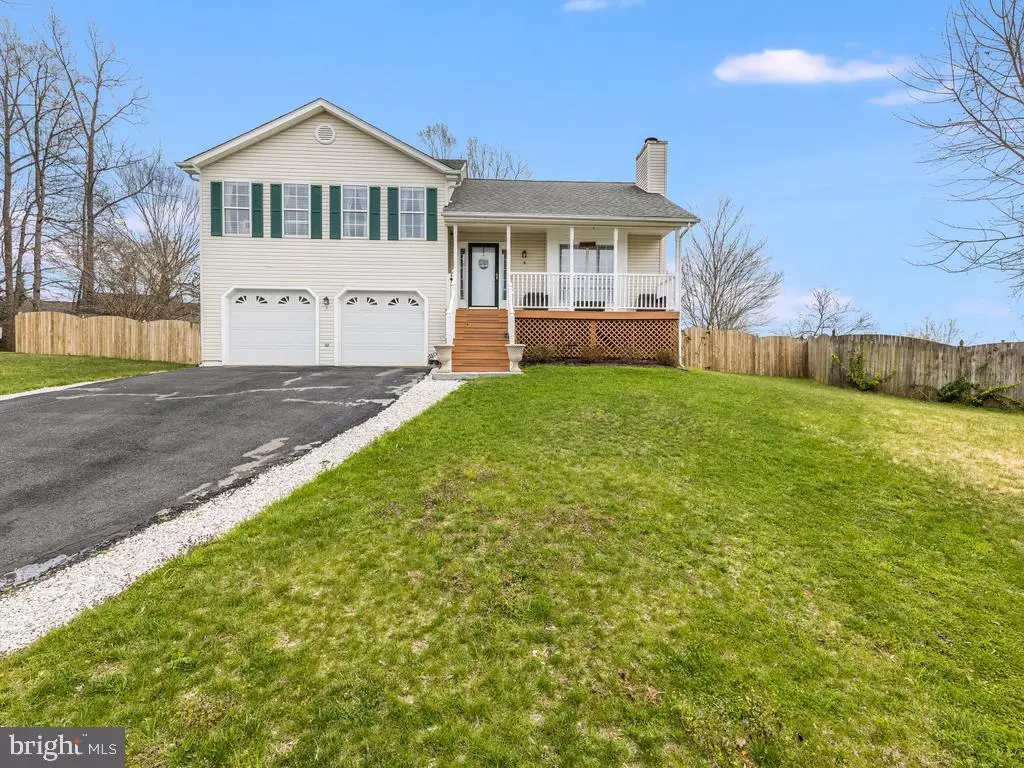$480,000
$454,999
5.5%For more information regarding the value of a property, please contact us for a free consultation.
8 TENBROOKE CT Stafford, VA 22556
4 Beds
3 Baths
1,782 SqFt
Key Details
Sold Price $480,000
Property Type Single Family Home
Sub Type Detached
Listing Status Sold
Purchase Type For Sale
Square Footage 1,782 sqft
Price per Sqft $269
Subdivision Devon Green
MLS Listing ID VAST2010186
Sold Date 05/04/22
Style Split Level
Bedrooms 4
Full Baths 3
HOA Fees $9/ann
HOA Y/N Y
Abv Grd Liv Area 1,342
Originating Board BRIGHT
Year Built 1995
Annual Tax Amount $2,859
Tax Year 2021
Lot Size 0.256 Acres
Acres 0.26
Property Description
This is the perfect home for you! End of cul-de-sac location, a large, peaceful backyard, close to everything in the Devon Green neighborhood. Walk in to a home that has a light and airy feel, plenty of natural light through the windows, and skylights in the dining area that bring in even more natural light. Kitchen has all Stainless appliances, and lots of cabinet space. Main level living area has a welcoming wood-burning fireplace. The master bedroom has a walk-in closet, built-in shelves, and the additional bedrooms have large closets, and ceiling fans throughout. The downstairs living area is spacious and great for entertaining, and includes laundry, full bath, and a bedroom. Bonus 4th lower level area that can be anything you imagine! New paint, carpet, water heater, sliding glass door and well maintained. You will walk in to this home, and say "this is it!" This home won't last long. Just off of 610, and not far from 95, commuter lots, or even the VRE.
Location
State VA
County Stafford
Zoning R1
Rooms
Other Rooms Primary Bedroom, Bedroom 2, Bedroom 3, Bedroom 4, Kitchen, Family Room, Foyer, Breakfast Room, Laundry, Recreation Room, Storage Room, Bathroom 2, Primary Bathroom, Full Bath
Basement Interior Access, Unfinished, Connecting Stairway, Other
Interior
Interior Features Built-Ins, Carpet, Ceiling Fan(s), Combination Kitchen/Dining, Kitchen - Eat-In, Kitchen - Island, Kitchen - Table Space, Pantry, Primary Bath(s), Skylight(s), Upgraded Countertops, Walk-in Closet(s), Wood Floors, Other, Recessed Lighting
Hot Water Electric
Heating Heat Pump(s)
Cooling Heat Pump(s), Ceiling Fan(s), Central A/C
Flooring Carpet, Ceramic Tile, Hardwood, Laminate Plank
Fireplaces Number 1
Fireplaces Type Fireplace - Glass Doors, Mantel(s), Wood
Equipment Built-In Microwave, Dishwasher, Disposal, Dryer, Exhaust Fan, Extra Refrigerator/Freezer, Icemaker, Refrigerator, Stainless Steel Appliances, Stove, Washer
Fireplace Y
Window Features Bay/Bow,Skylights
Appliance Built-In Microwave, Dishwasher, Disposal, Dryer, Exhaust Fan, Extra Refrigerator/Freezer, Icemaker, Refrigerator, Stainless Steel Appliances, Stove, Washer
Heat Source Electric
Exterior
Parking Features Garage - Front Entry, Garage Door Opener, Inside Access
Garage Spaces 2.0
Fence Fully
Amenities Available Tot Lots/Playground
Water Access N
Accessibility None
Attached Garage 2
Total Parking Spaces 2
Garage Y
Building
Lot Description Backs - Open Common Area, Backs to Trees, Cul-de-sac, Front Yard, Landscaping, No Thru Street, Rear Yard, Trees/Wooded
Story 3
Foundation Concrete Perimeter
Sewer Public Sewer
Water Public
Architectural Style Split Level
Level or Stories 3
Additional Building Above Grade, Below Grade
Structure Type Cathedral Ceilings
New Construction N
Schools
High Schools North Stafford
School District Stafford County Public Schools
Others
HOA Fee Include Common Area Maintenance
Senior Community No
Tax ID 20EE 6 145
Ownership Fee Simple
SqFt Source Estimated
Security Features Security System,Smoke Detector
Acceptable Financing Cash, Conventional, FHA, VA
Listing Terms Cash, Conventional, FHA, VA
Financing Cash,Conventional,FHA,VA
Special Listing Condition Standard
Read Less
Want to know what your home might be worth? Contact us for a FREE valuation!

Our team is ready to help you sell your home for the highest possible price ASAP

Bought with Corina Nicole Tennison • KW United





