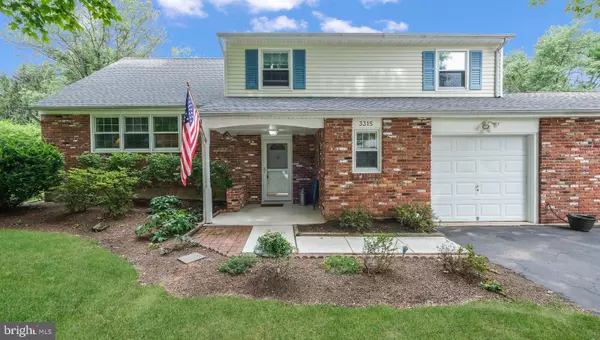$585,000
$575,000
1.7%For more information regarding the value of a property, please contact us for a free consultation.
3315 HEMLOCK CIR Mechanicsville, PA 18934
5 Beds
4 Baths
2,550 SqFt
Key Details
Sold Price $585,000
Property Type Single Family Home
Sub Type Detached
Listing Status Sold
Purchase Type For Sale
Square Footage 2,550 sqft
Price per Sqft $229
Subdivision Buckingham
MLS Listing ID PABU2005198
Sold Date 09/22/21
Style Colonial,Split Level
Bedrooms 5
Full Baths 3
Half Baths 1
HOA Y/N N
Abv Grd Liv Area 2,550
Originating Board BRIGHT
Year Built 1978
Annual Tax Amount $6,390
Tax Year 2021
Lot Size 1.220 Acres
Acres 1.22
Property Description
A home with endless possibilities. Great for the multi-generational family or an older adult/child that needs his or her own space or great for working from home. Wonderful 5 bedroom, 3 1/2 bath split level with a separate entrance that includes a 2nd kitchen, living area, 5th bedroom and handicapped friendly full bathroom that provides an additional 700 square foot of living space and is ADA Compliant. This home is much larger than it appears with many updates throughout. Updated living and dining room with engineered hardwood flooring. Large eat-in kitchen with new vinyl hardwood-look flooring, granite countertops and subway tile backsplash. Family room with engineered hardwood flooring, fireplace with wood burning insert and access to the large screened in back porch great for entertaining and family gatherings. All of the bathrooms have have been recently remodeled. Main floor laundry with new vinyl hardwood-look flooring. An additional bonus is this split level has a full unfinished lower level for additional storage/finishing. Additional features include a partial garage and separate shed. Recent updates include a new septic system in 2020, new roof in 2017, new heating system in the main part of the home installed in 2017 and new hot water heater in 2021. Beautiful 1.22 acre lot. A must see!
Location
State PA
County Bucks
Area Buckingham Twp (10106)
Zoning RESIDENTIAL - R1
Rooms
Basement Partial, Unfinished, Sump Pump, Interior Access
Main Level Bedrooms 5
Interior
Interior Features 2nd Kitchen, Attic/House Fan, Family Room Off Kitchen, Formal/Separate Dining Room, Kitchen - Eat-In, Stall Shower, Entry Level Bedroom
Hot Water Electric
Heating Forced Air, Heat Pump - Electric BackUp
Cooling Central A/C
Fireplaces Number 1
Equipment Built-In Range, Built-In Microwave, Dishwasher, Dryer - Electric, Oven/Range - Electric, Washer, Water Conditioner - Owned
Fireplace Y
Window Features Replacement
Appliance Built-In Range, Built-In Microwave, Dishwasher, Dryer - Electric, Oven/Range - Electric, Washer, Water Conditioner - Owned
Heat Source Electric
Laundry Main Floor
Exterior
Exterior Feature Patio(s), Screened
Garage Spaces 4.0
Water Access N
Roof Type Asphalt
Accessibility 36\"+ wide Halls, 2+ Access Exits, Doors - Recede, Accessible Switches/Outlets, Grab Bars Mod, Level Entry - Main, Mobility Improvements, No Stairs, Other Bath Mod, Roll-in Shower, Low Bathroom Mirrors
Porch Patio(s), Screened
Total Parking Spaces 4
Garage N
Building
Story 2.5
Sewer On Site Septic
Water Private
Architectural Style Colonial, Split Level
Level or Stories 2.5
Additional Building Above Grade, Below Grade
New Construction N
Schools
High Schools Central Bucks High School East
School District Central Bucks
Others
Senior Community No
Tax ID 06-007-021-004
Ownership Fee Simple
SqFt Source Estimated
Horse Property N
Special Listing Condition Standard
Read Less
Want to know what your home might be worth? Contact us for a FREE valuation!

Our team is ready to help you sell your home for the highest possible price ASAP

Bought with Gerard Udinson • Realty ONE Group Legacy





