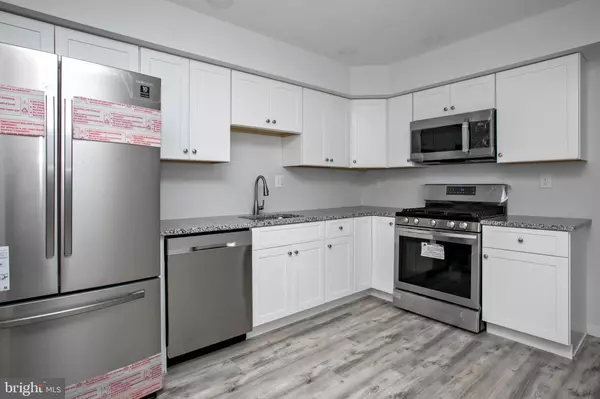$215,000
$225,000
4.4%For more information regarding the value of a property, please contact us for a free consultation.
1441 S COLLINS CT Blackwood, NJ 08012
3 Beds
2 Baths
2,177 SqFt
Key Details
Sold Price $215,000
Property Type Townhouse
Sub Type Interior Row/Townhouse
Listing Status Sold
Purchase Type For Sale
Square Footage 2,177 sqft
Price per Sqft $98
Subdivision Oxen Hill
MLS Listing ID NJCD417866
Sold Date 05/17/21
Style Traditional
Bedrooms 3
Full Baths 1
Half Baths 1
HOA Y/N N
Abv Grd Liv Area 2,177
Originating Board BRIGHT
Year Built 1967
Annual Tax Amount $5,914
Tax Year 2020
Lot Size 2,215 Sqft
Acres 0.05
Lot Dimensions 20.00 x 110.77
Property Description
Wow! A completely renovated 3 story brownstone with "NO HOA fee's"! This home features 3 bedrooms, 1.5 bathrooms, a formal dining room and a large living room with sliding doors to a private screened-in deck. The 3 nice size bedrooms, all freshly painted are on the upper floor. The lower level is where the laundry room/utility rooms are found (washer & dryer included). The family room, also freshly painted, has a brand new carpeting and brand new sliding door. A completely remodeled kitchen offers recessed lighting, all new stainless steel appliances, vinyl plank flooring, beautiful white shake cabinetry with granite counter-tops. The 2 bathrooms have just been updated and show beautiful. Some other upgrades include white vinyl replacement windows T/O, vinyl privacy fencing 2018, roof 2014 and a new garage door with electric opener 2014. The new metal pull-down stairs makes for easy attic storage. Put this home on your must see list, your buyer(s) will not be disappointed!
Location
State NJ
County Camden
Area Gloucester Twp (20415)
Zoning RES
Rooms
Other Rooms Living Room, Dining Room, Bedroom 2, Bedroom 3, Kitchen, Family Room, Bedroom 1
Basement Partially Finished
Interior
Interior Features Kitchen - Eat-In, Walk-in Closet(s)
Hot Water Natural Gas
Heating Central, Forced Air
Cooling Central A/C
Flooring Fully Carpeted, Tile/Brick
Equipment Built-In Microwave, Built-In Range, Dryer, Oven/Range - Gas, Washer, Refrigerator, Dishwasher
Furnishings No
Fireplace N
Window Features Energy Efficient,Replacement,Vinyl Clad
Appliance Built-In Microwave, Built-In Range, Dryer, Oven/Range - Gas, Washer, Refrigerator, Dishwasher
Heat Source Natural Gas
Laundry Lower Floor
Exterior
Exterior Feature Balcony, Patio(s)
Parking Features Garage - Front Entry, Garage Door Opener, Inside Access
Garage Spaces 1.0
Fence Rear, Vinyl
Utilities Available Cable TV Available
Water Access N
Roof Type Architectural Shingle,Shingle
Street Surface Black Top
Accessibility 2+ Access Exits
Porch Balcony, Patio(s)
Attached Garage 1
Total Parking Spaces 1
Garage Y
Building
Lot Description Front Yard, Rear Yard
Story 3
Foundation Block
Sewer Public Sewer
Water Public
Architectural Style Traditional
Level or Stories 3
Additional Building Above Grade, Below Grade
New Construction N
Schools
Elementary Schools Chews E.S.
Middle Schools Glen Landing M.S.
High Schools Highland Regional
School District Black Horse Pike Regional Schools
Others
Senior Community No
Tax ID 15-07703-00024
Ownership Fee Simple
SqFt Source Assessor
Horse Property N
Special Listing Condition Standard
Read Less
Want to know what your home might be worth? Contact us for a FREE valuation!

Our team is ready to help you sell your home for the highest possible price ASAP

Bought with Kelli A Ciancaglini • Keller Williams Hometown





