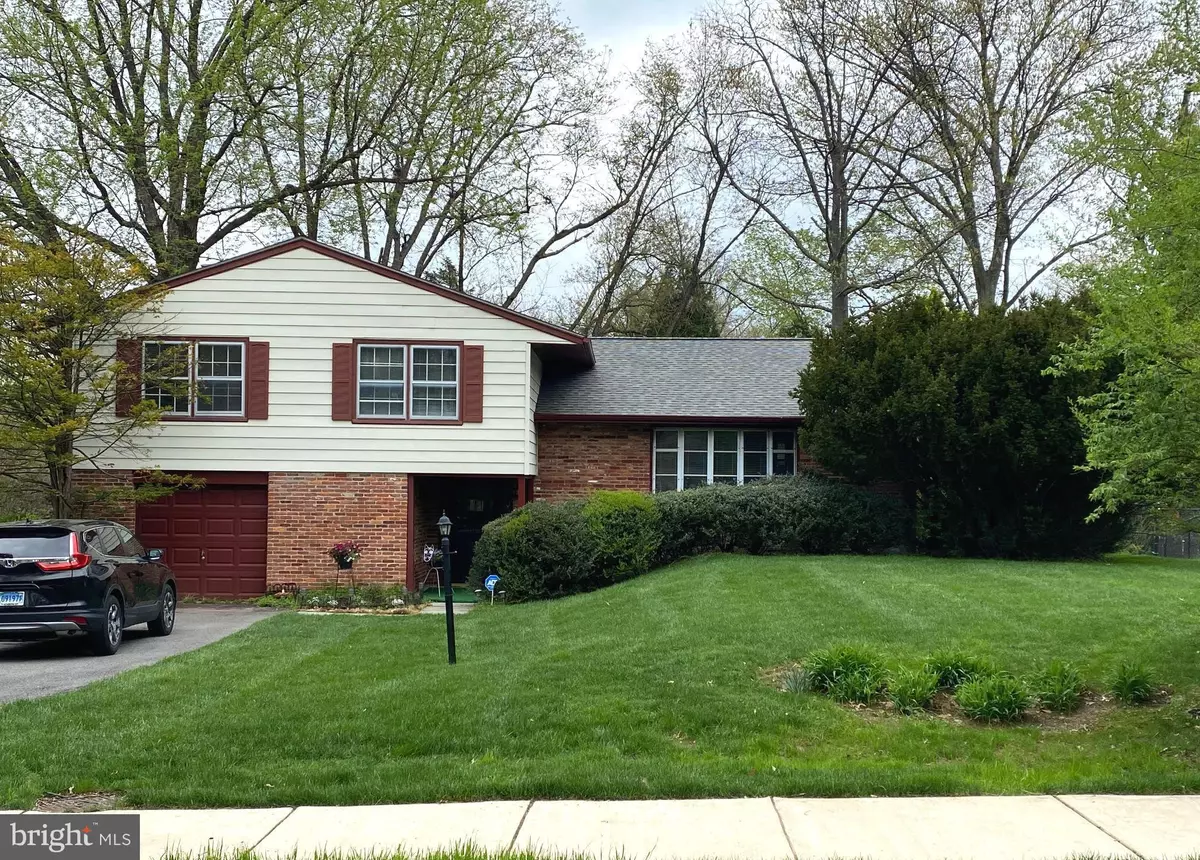$565,000
$550,000
2.7%For more information regarding the value of a property, please contact us for a free consultation.
7109 PANORAMA DR Rockville, MD 20855
4 Beds
3 Baths
2,411 SqFt
Key Details
Sold Price $565,000
Property Type Single Family Home
Sub Type Detached
Listing Status Sold
Purchase Type For Sale
Square Footage 2,411 sqft
Price per Sqft $234
Subdivision Candlewood Park
MLS Listing ID MDMC753098
Sold Date 05/28/21
Style Split Level
Bedrooms 4
Full Baths 2
Half Baths 1
HOA Y/N N
Abv Grd Liv Area 2,411
Originating Board BRIGHT
Year Built 1966
Annual Tax Amount $5,320
Tax Year 2020
Lot Size 0.393 Acres
Acres 0.39
Property Description
HUGE PRICE ADJUSTMENT!! BEST VALUE IN 20855! Welcome to this charming home at Candlewood Park, in Derwood, one of Montgomery County's best kept secrets! Huge treed yard with bursts of color everywhere from the Hydrangeas, Azaleas, Roses, Lilies, Rhododendron and various other plantings but still tons of grass to play on, its your own private oasis. This well maintained home opens to a tiled foyer which leads into a huge, freshly painted family room offering a wood burning, brick front fireplace and NEW sliding door that opens to the expansive patio. The eat in kitchen boasts granite counters, newly painted cabinets with updated hardware and a beautiful Bay window with gorgeous views of the back yard. The dining room is the perfect size for entertaining with plenty of natural light and an amazing chandelier which leads to the generously sized living room with a large bow window. The basement features a wood bar with a brick wall design, new carpet and a built in booth! The laundry room is large and has ample storage with the built in shelving and a door to the yard. All the bedrooms are well sized with hardwood floors and the second full bath has been renovated. The oversized one car garage gives plenty of room for storage while the driveway holds parking for four additional cars, a newer roof (3 years old) new HWH this is the perfect place to call home! Close to ICC, 370, 270 and Shady Grove Metro
Location
State MD
County Montgomery
Zoning R200
Rooms
Basement Other
Interior
Hot Water Electric
Heating Forced Air
Cooling Central A/C
Fireplaces Number 1
Fireplaces Type Brick, Fireplace - Glass Doors
Equipment Cooktop, Dishwasher, Disposal, Dryer - Electric, Extra Refrigerator/Freezer, Oven - Wall, Refrigerator, Stainless Steel Appliances, Washer, Water Heater
Fireplace Y
Window Features Bay/Bow
Appliance Cooktop, Dishwasher, Disposal, Dryer - Electric, Extra Refrigerator/Freezer, Oven - Wall, Refrigerator, Stainless Steel Appliances, Washer, Water Heater
Heat Source Electric
Exterior
Parking Features Garage - Front Entry, Oversized
Garage Spaces 1.0
Water Access N
View Garden/Lawn, Trees/Woods
Accessibility None
Attached Garage 1
Total Parking Spaces 1
Garage Y
Building
Lot Description Front Yard, Landscaping, Rear Yard
Story 4
Sewer Public Sewer
Water Public
Architectural Style Split Level
Level or Stories 4
Additional Building Above Grade, Below Grade
New Construction N
Schools
School District Montgomery County Public Schools
Others
Senior Community No
Tax ID 160400124812
Ownership Fee Simple
SqFt Source Assessor
Special Listing Condition Standard
Read Less
Want to know what your home might be worth? Contact us for a FREE valuation!

Our team is ready to help you sell your home for the highest possible price ASAP

Bought with Holly S Smith • Long & Foster Real Estate, Inc.






