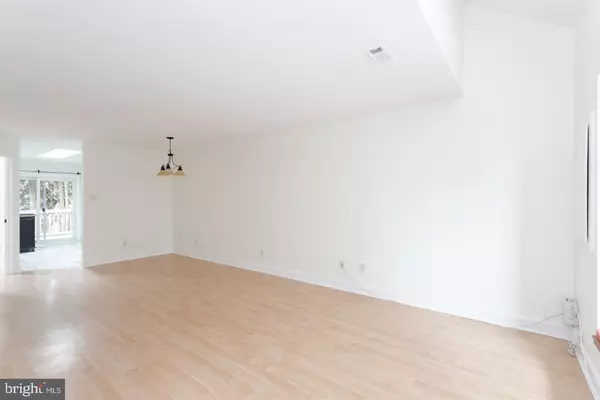$251,500
$255,000
1.4%For more information regarding the value of a property, please contact us for a free consultation.
5406 LISTER CT Chester Springs, PA 19425
2 Beds
2 Baths
1,584 SqFt
Key Details
Sold Price $251,500
Property Type Townhouse
Sub Type Interior Row/Townhouse
Listing Status Sold
Purchase Type For Sale
Square Footage 1,584 sqft
Price per Sqft $158
Subdivision Liongate
MLS Listing ID PACT2010008
Sold Date 12/28/21
Style Contemporary
Bedrooms 2
Full Baths 2
HOA Fees $180/mo
HOA Y/N Y
Abv Grd Liv Area 1,584
Originating Board BRIGHT
Year Built 1986
Annual Tax Amount $2,940
Tax Year 2021
Lot Size 959 Sqft
Acres 0.02
Lot Dimensions 0.02 ACRES
Property Description
Come see this pre-inspected townhome in the Liongate Community in move in condition! This place has been painted top to bottom, has a newly updated kitchen with brand new quartz countertops, stainless steel appliances, subway tile backsplash, and a new HVAC system. This unit is private and the deck is surrounded by trees and tucked into a cul-de-sac within the community. One allocated parking spot with the remainder being shared parking spaces not far from the front door. The kitchen and lower level bedroom have skylights and vaulted ceilings making it feel bright and spacious throughout. A full bath w/ stall shower on the main floor is great for guests staying over. Updated light fixtures throughout the home. On the upper floor there is a master bedroom with a large walk in closet, ceiling fan, a full bathroom, including a tub and vaulted ceilings (unusual for town-homes). The full size laundry room, with shelving, is also located on the 2nd floor in the bedroom. Very well kept, fresh, and clean. Ready to move right into. Call to make your appointment. You don't want to miss this one!
Location
State PA
County Chester
Area Uwchlan Twp (10333)
Zoning R2
Rooms
Other Rooms Living Room, Dining Room, Primary Bedroom, Kitchen, Bedroom 1
Main Level Bedrooms 1
Interior
Interior Features Skylight(s), Kitchen - Eat-In
Hot Water Electric
Heating Heat Pump(s)
Cooling Central A/C
Flooring Laminated
Equipment Range Hood, Refrigerator, Washer, Dryer, Dishwasher, Microwave, Disposal
Furnishings No
Fireplace N
Appliance Range Hood, Refrigerator, Washer, Dryer, Dishwasher, Microwave, Disposal
Heat Source Electric
Laundry Upper Floor
Exterior
Exterior Feature Deck(s)
Utilities Available Cable TV, Electric Available, Other
Amenities Available Tennis Courts
Water Access N
Roof Type Shingle
Accessibility None
Porch Deck(s)
Garage N
Building
Lot Description PUD
Story 2
Foundation Block
Sewer Public Sewer
Water Public
Architectural Style Contemporary
Level or Stories 2
Additional Building Above Grade, Below Grade
Structure Type Cathedral Ceilings
New Construction N
Schools
Elementary Schools Lionville
Middle Schools Lionville
High Schools Downingtown High School East Campus
School District Downingtown Area
Others
Pets Allowed Y
HOA Fee Include Ext Bldg Maint,Lawn Maintenance,Snow Removal,Trash,Pool(s)
Senior Community No
Tax ID 33-02 -0448
Ownership Fee Simple
SqFt Source Assessor
Acceptable Financing Cash, Conventional, FHA, VA
Listing Terms Cash, Conventional, FHA, VA
Financing Cash,Conventional,FHA,VA
Special Listing Condition Standard
Pets Allowed Case by Case Basis
Read Less
Want to know what your home might be worth? Contact us for a FREE valuation!

Our team is ready to help you sell your home for the highest possible price ASAP

Bought with James DeAngelis • Keller Williams Real Estate -Exton





