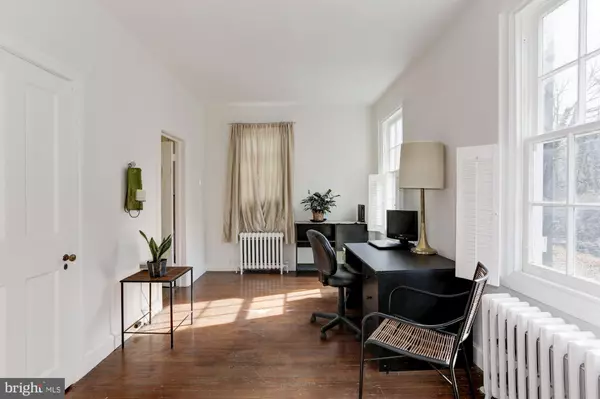$267,500
$288,000
7.1%For more information regarding the value of a property, please contact us for a free consultation.
2505 PICKWICK RD Baltimore, MD 21207
4 Beds
4 Baths
1,692 SqFt
Key Details
Sold Price $267,500
Property Type Single Family Home
Sub Type Detached
Listing Status Sold
Purchase Type For Sale
Square Footage 1,692 sqft
Price per Sqft $158
Subdivision Dickeyville Historic District
MLS Listing ID MDBA499462
Sold Date 07/09/20
Style Colonial
Bedrooms 4
Full Baths 2
Half Baths 2
HOA Y/N N
Abv Grd Liv Area 1,692
Originating Board BRIGHT
Year Built 1875
Annual Tax Amount $4,394
Tax Year 2019
Lot Size 4,462 Sqft
Acres 0.1
Property Description
This gorgeous home is located in the historic village of Dickeyville, a hidden gem in the heart of Baltimore. Enter this incredible home through a grand foyer boasting a 2-story, extra-wide staircase. The home showcases light-filled spaces and original hardwood floors. There are four possible bedrooms on the main level, each featuring an en-suite bath. The quaint sun-drenched eat-in kitchen is accented with display cabinets. The expansive living room hosts a wood-burning fireplace, built-in shelving and access to the amazing screened porch. You will find stunning box wainscoting, chair rail and crown molding in the lovely dining room. Travel upstairs and into a generous recreation room and an additional full bath. All this on a setting that overlooks trees and Gwynn Falls River. Comes with with 2 more parcels.
Location
State MD
County Baltimore City
Zoning R-4
Rooms
Other Rooms Living Room, Dining Room, Primary Bedroom, Bedroom 2, Bedroom 3, Bedroom 4, Kitchen, Foyer, Laundry, Office
Basement Other
Main Level Bedrooms 3
Interior
Interior Features Breakfast Area, Built-Ins, Chair Railings, Crown Moldings, Dining Area, Entry Level Bedroom, Formal/Separate Dining Room, Primary Bath(s), Soaking Tub, Wainscotting, Walk-in Closet(s), Window Treatments, Wood Floors
Heating Hot Water, Radiator
Cooling Wall Unit
Flooring Ceramic Tile, Concrete, Hardwood
Fireplaces Number 1
Fireplaces Type Fireplace - Glass Doors, Mantel(s), Wood
Equipment Dryer, Oven - Single, Oven/Range - Electric, Refrigerator, Washer, Water Heater
Fireplace Y
Window Features Wood Frame,Transom
Appliance Dryer, Oven - Single, Oven/Range - Electric, Refrigerator, Washer, Water Heater
Heat Source Oil
Laundry Lower Floor
Exterior
Exterior Feature Enclosed, Porch(es)
Water Access N
View Creek/Stream, Garden/Lawn
Roof Type Unknown
Accessibility Other
Porch Enclosed, Porch(es)
Garage N
Building
Lot Description Backs to Trees, Front Yard, Landscaping, Rear Yard, SideYard(s)
Story 3
Sewer Public Sewer
Water Public
Architectural Style Colonial
Level or Stories 3
Additional Building Above Grade, Below Grade
Structure Type 2 Story Ceilings,9'+ Ceilings,Dry Wall,Paneled Walls,Plaster Walls
New Construction N
Schools
Elementary Schools Call School Board
Middle Schools Call School Board
High Schools Call School Board
School District Baltimore City Public Schools
Others
Senior Community No
Tax ID 0328048393J004
Ownership Fee Simple
SqFt Source Estimated
Security Features Main Entrance Lock,Smoke Detector
Acceptable Financing Conventional
Horse Property N
Listing Terms Conventional
Financing Conventional
Special Listing Condition Standard
Read Less
Want to know what your home might be worth? Contact us for a FREE valuation!

Our team is ready to help you sell your home for the highest possible price ASAP

Bought with Gary R Ahrens • Keller Williams Realty Centre





