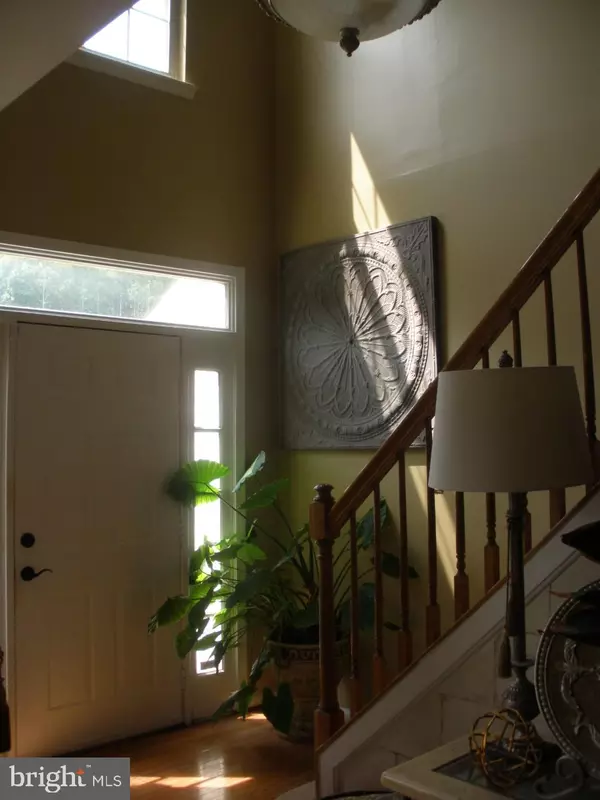$520,000
$515,000
1.0%For more information regarding the value of a property, please contact us for a free consultation.
6308 GRENFELL CT Bowie, MD 20720
5 Beds
4 Baths
3,574 SqFt
Key Details
Sold Price $520,000
Property Type Single Family Home
Sub Type Detached
Listing Status Sold
Purchase Type For Sale
Square Footage 3,574 sqft
Price per Sqft $145
Subdivision Highbridge
MLS Listing ID MDPG2007736
Sold Date 09/23/21
Style Colonial
Bedrooms 5
Full Baths 3
Half Baths 1
HOA Fees $45/mo
HOA Y/N Y
Abv Grd Liv Area 2,224
Originating Board BRIGHT
Year Built 1994
Annual Tax Amount $6,174
Tax Year 2021
Lot Size 8,887 Sqft
Acres 0.2
Property Description
HOME EXTRAORDINAIRE! Presenting a beautiful home perfectly perched on the corner of one of the most sought after communities in Bowie - Highbridge! This stunning colonial style home boasts a soaring two story foyer, an amazing designer -like appointed living room and dining room which leads to the kitchen and family room area. The family room is more than adequately sized and boasts a wood burning fireplace with mantle. Sliding glass doors lead to the serene, tranquil and inviting patio. To venture down to the lower level you will find a new recreation room, a full bath with glass enclosed shower and a 5th BEDROOM! Yes a legal 5th bedroom in the lower level. It even has a wet bar!
On the upper level you will find 4 well-appointed bedrooms including a master bedroom with an adjoining en-suite complete with a large soaking tub, separate shower and double vanity sink. A super convenient upper level laundry room. Yes, no more dragging your dirty laundry up and down the stairs. This little gem of a house has too many amenities to mention. Oh! I forgot the 2 car garage and the enormous fenced back yard. You will love the custom features and all the enchanting natural light throughout this amazingly beautiful home. This is a winner! Seller is Motivated - $5000 in closing cost help!
Location
State MD
County Prince Georges
Zoning RS
Rooms
Basement Fully Finished, Improved, Outside Entrance
Interior
Hot Water Natural Gas
Heating Forced Air
Cooling Central A/C
Fireplaces Number 1
Equipment Dishwasher, Disposal, Exhaust Fan, Oven/Range - Electric, Range Hood, Refrigerator
Fireplace Y
Appliance Dishwasher, Disposal, Exhaust Fan, Oven/Range - Electric, Range Hood, Refrigerator
Heat Source Natural Gas
Exterior
Parking Features Garage - Front Entry
Garage Spaces 2.0
Fence Rear
Amenities Available Other
Water Access N
View Garden/Lawn
Roof Type Architectural Shingle
Accessibility None
Attached Garage 2
Total Parking Spaces 2
Garage Y
Building
Story 3
Sewer Public Sewer
Water Public
Architectural Style Colonial
Level or Stories 3
Additional Building Above Grade, Below Grade
New Construction N
Schools
School District Prince George'S County Public Schools
Others
HOA Fee Include Other
Senior Community No
Tax ID 17141638535
Ownership Fee Simple
SqFt Source Assessor
Acceptable Financing FHA, Conventional, VA, Cash
Listing Terms FHA, Conventional, VA, Cash
Financing FHA,Conventional,VA,Cash
Special Listing Condition Standard
Read Less
Want to know what your home might be worth? Contact us for a FREE valuation!

Our team is ready to help you sell your home for the highest possible price ASAP

Bought with Alexander E Wissel • Northrop Realty





