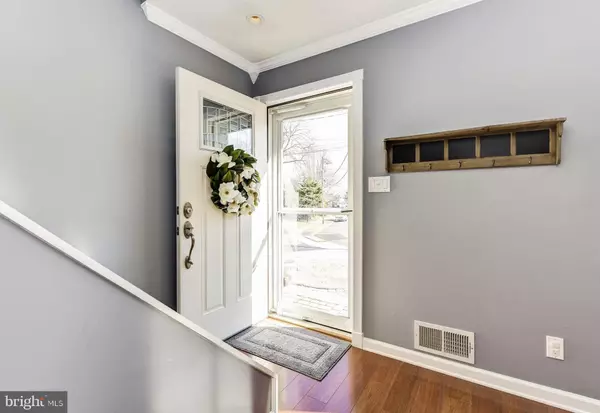$330,000
$329,900
For more information regarding the value of a property, please contact us for a free consultation.
12 MARGO PL Hamilton, NJ 08620
4 Beds
2 Baths
1,423 SqFt
Key Details
Sold Price $330,000
Property Type Single Family Home
Sub Type Detached
Listing Status Sold
Purchase Type For Sale
Square Footage 1,423 sqft
Price per Sqft $231
Subdivision Groveville
MLS Listing ID NJME291986
Sold Date 04/22/20
Style Cape Cod
Bedrooms 4
Full Baths 1
Half Baths 1
HOA Y/N N
Abv Grd Liv Area 1,423
Originating Board BRIGHT
Year Built 1954
Annual Tax Amount $6,960
Tax Year 2019
Lot Size 5,421 Sqft
Acres 0.12
Lot Dimensions 39.00 x 139.00
Property Description
Welcome home! This move-in ready property has been renovated top-to-bottom, with no 'honey-do' list here! A paver walkway invites you into a 4 bedroom Cape Cod, where attention to detail, classic product choices and soft tones have each room flowing seamlessly into the next. The spacious dining room can handle large gatherings & offers open sightlines into the oversized family room. Heated floors & a beautiful stacked stone, wood burning fireplace will make this family room the gathering spot when entertaining family and friends! Sliders bring in plenty of natural light and offer easy access to the backyard deck and grilling station. The classic kitchen has been designed with white cabinetry, granite countertops, stainless steel appliances and pantry closet storage. The full bath was just completely renovated- check out the style and products. Two bedrooms of ample size and closet space are located on the main floor living. A beautiful new handrail with iron spindles has been installed, adding style & design to this home's functionality. The 2nd floor offers a large master bedroom w/ double closets and the 4th bedroom. Don't forget the finished basement offering a half bath for convenience; customize for additional entertaining, childrens playroom or your man cave! There's also a finished 'bonus room' that can become your office, exercise or craft room. A laundry & workshop area is also located on this level and provides walkout access to the backyard. Located on a quiet cul-de-sac with a private, fenced yard and new Trex deck featuring a retractable awning. Brand new HVAC/2020, Architectural Roof/2017, HWH/2015, new exterior doors & storm doors, all new lighting, 6 panel interior doors w/new brushed nickel hardware being installed throughout. Great location. Close to shopping and just minutes to the Hamilton Train Station, Rt 1, I-295, Rt 130/206 and NJTrnpk.
Location
State NJ
County Mercer
Area Hamilton Twp (21103)
Zoning RESIDENTIAL
Rooms
Basement Walkout Stairs, Full, Fully Finished, Outside Entrance, Interior Access, Windows, Workshop
Main Level Bedrooms 2
Interior
Heating Forced Air
Cooling Central A/C
Fireplaces Number 1
Fireplaces Type Stone, Wood
Fireplace Y
Window Features Double Hung,Energy Efficient,Bay/Bow,Vinyl Clad
Heat Source Natural Gas
Laundry Lower Floor
Exterior
Water Access N
Roof Type Shingle,Pitched
Accessibility None
Garage N
Building
Lot Description Cul-de-sac, Front Yard, Rear Yard, SideYard(s), Level, Landscaping, Private
Story 2
Sewer Public Sewer
Water Public
Architectural Style Cape Cod
Level or Stories 2
Additional Building Above Grade, Below Grade
New Construction N
Schools
Elementary Schools Sunnybrae
Middle Schools Reynolds
High Schools Steinert
School District Hamilton Township
Others
Senior Community No
Tax ID 03-02722-00014
Ownership Fee Simple
SqFt Source Assessor
Acceptable Financing Conventional, FHA, VA, Cash
Listing Terms Conventional, FHA, VA, Cash
Financing Conventional,FHA,VA,Cash
Special Listing Condition Standard
Read Less
Want to know what your home might be worth? Contact us for a FREE valuation!

Our team is ready to help you sell your home for the highest possible price ASAP

Bought with NON MEMBER • Non Subscribing Office





