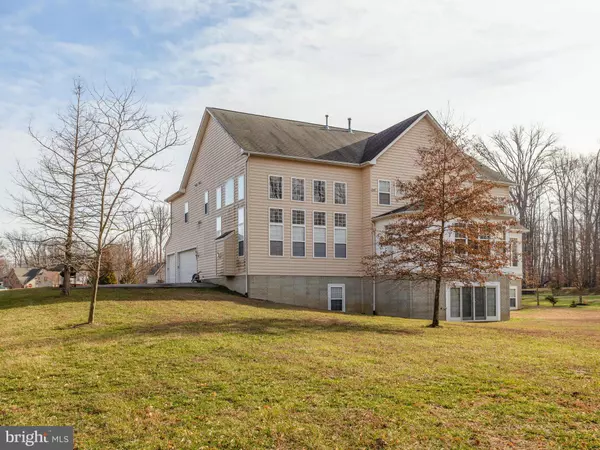$660,000
$640,000
3.1%For more information regarding the value of a property, please contact us for a free consultation.
14400 DARREN CT Bowie, MD 20721
4 Beds
4 Baths
5,798 SqFt
Key Details
Sold Price $660,000
Property Type Single Family Home
Sub Type Detached
Listing Status Sold
Purchase Type For Sale
Square Footage 5,798 sqft
Price per Sqft $113
Subdivision None Available
MLS Listing ID MDPG560252
Sold Date 09/30/20
Style Colonial
Bedrooms 4
Full Baths 3
Half Baths 1
HOA Y/N N
Abv Grd Liv Area 5,798
Originating Board BRIGHT
Year Built 2006
Annual Tax Amount $11,531
Tax Year 2020
Lot Size 0.918 Acres
Acres 0.92
Property Description
#Custom Home with over 5700+ of finished square feet in Woodmore Highlands. 4 bed | 3 Full Bath | 1 Half Bath. Open floor plan 2 car side load car garage, gourmet kitchen with granite countertops, stainless steel appliances, plenty of countertop space, and cabinets. Hardwood Floors, dual staircase, Huge master suite with walk-in closets, double vanities. BONUS #1- Unfinished walkout basement with rough-ins, framing, and walk out. Bonus #2- NO Homeowner's Association Fee's!!!
Location
State MD
County Prince Georges
Zoning RE
Rooms
Basement Other
Interior
Interior Features Formal/Separate Dining Room, Breakfast Area, Built-Ins, Butlers Pantry, Ceiling Fan(s), Chair Railings, Crown Moldings, Double/Dual Staircase, Floor Plan - Open, Intercom, Kitchen - Island, Pantry, Recessed Lighting, Sprinkler System, Window Treatments
Hot Water Natural Gas
Heating Forced Air
Cooling Central A/C
Flooring Hardwood
Fireplaces Number 1
Equipment Built-In Microwave, Dishwasher, Disposal, Icemaker, Oven - Double, Refrigerator, Stainless Steel Appliances
Fireplace Y
Appliance Built-In Microwave, Dishwasher, Disposal, Icemaker, Oven - Double, Refrigerator, Stainless Steel Appliances
Heat Source Natural Gas
Laundry Upper Floor
Exterior
Parking Features Additional Storage Area, Garage Door Opener
Garage Spaces 3.0
Water Access N
Accessibility None
Attached Garage 3
Total Parking Spaces 3
Garage Y
Building
Lot Description Cul-de-sac, Front Yard
Story 2
Sewer Public Sewer
Water Public
Architectural Style Colonial
Level or Stories 2
Additional Building Above Grade, Below Grade
New Construction N
Schools
School District Prince George'S County Public Schools
Others
Pets Allowed N
Senior Community No
Tax ID 17073503299
Ownership Fee Simple
SqFt Source Assessor
Acceptable Financing Cash, Conventional, VA
Horse Property N
Listing Terms Cash, Conventional, VA
Financing Cash,Conventional,VA
Special Listing Condition Short Sale
Read Less
Want to know what your home might be worth? Contact us for a FREE valuation!

Our team is ready to help you sell your home for the highest possible price ASAP

Bought with Nasrolah Khoshtinat • RE/MAX Leading Edge





